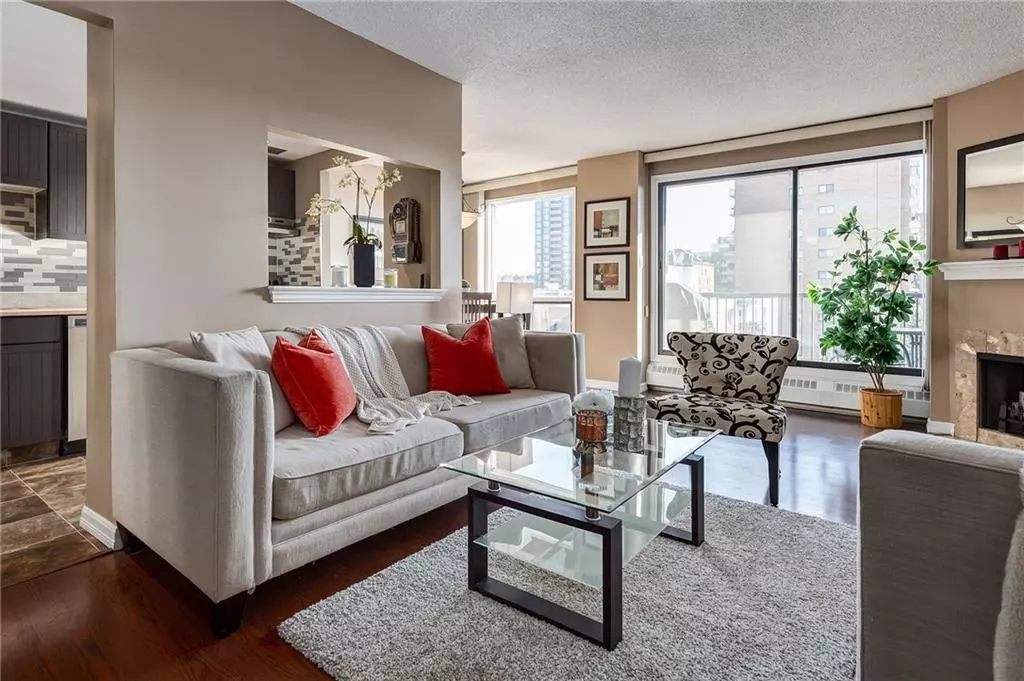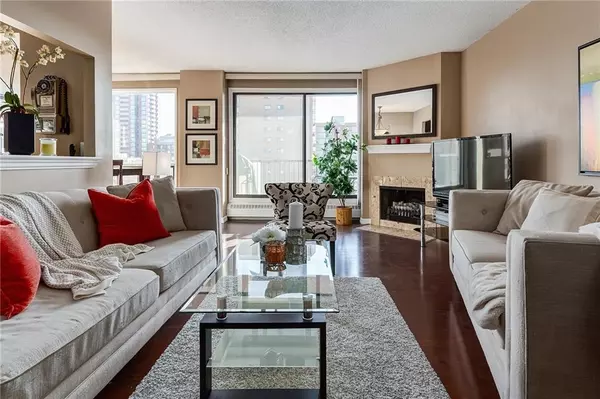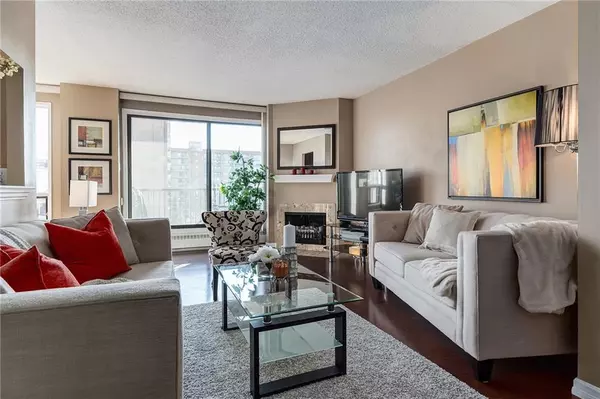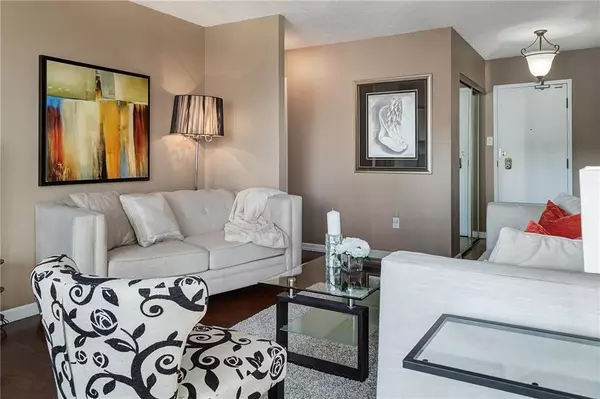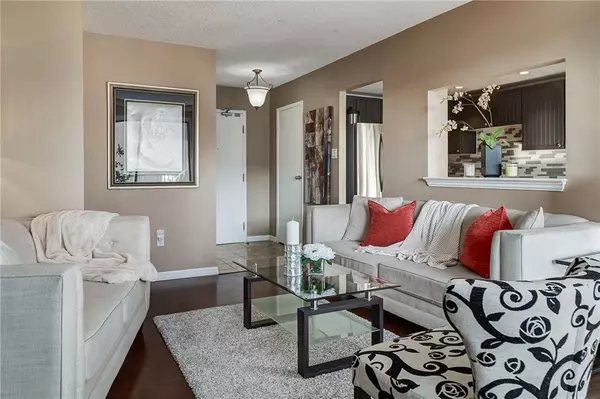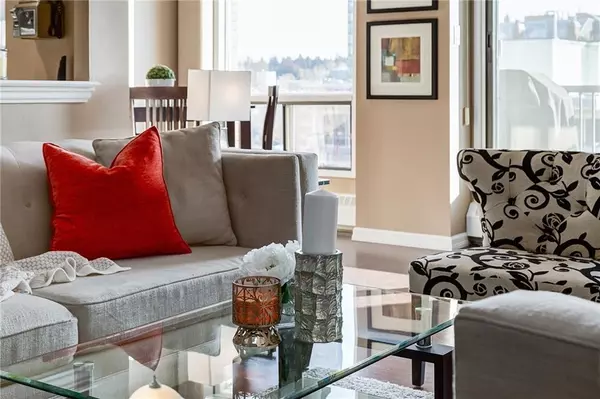$203,000
$208,900
2.8%For more information regarding the value of a property, please contact us for a free consultation.
1 Bed
1 Bath
740 SqFt
SOLD DATE : 02/17/2023
Key Details
Sold Price $203,000
Property Type Condo
Sub Type Apartment
Listing Status Sold
Purchase Type For Sale
Square Footage 740 sqft
Price per Sqft $274
Subdivision Beltline
MLS® Listing ID A2020251
Sold Date 02/17/23
Style Apartment
Bedrooms 1
Full Baths 1
Condo Fees $547/mo
Originating Board Calgary
Year Built 1979
Annual Tax Amount $1,301
Tax Year 2022
Property Description
This picture-perfect Beltline condo is the one you have been waiting for! Priced right and ideal for your inner-city lifestyle with chic and modern updates, all you need to do is move in. You'll love the sunny south exposure balcony and large windows in the bright main living area, decorative fireplace, separate dining area, updated kitchen with stainless steel appliances, laminate floors throughout, spacious master with walk-in closet, spa-like updated bath, mirrored closet doors, in-suite laundry and extra storage locker. Assigned parking stall included. Concrete construction building. The location is a dream, you can walk or bike to all amenities! Close to bus & transit - Sunalta LRT stop is 10 min walk away. Grocery stores, coffee shops, boutiques, restaurants, all the excitement of 17th Ave is right out your door. Now's the time – call to book your viewing today!
Location
Province AB
County Calgary
Area Cal Zone Cc
Zoning CC-MH
Direction S
Interior
Interior Features See Remarks
Heating Baseboard, Natural Gas
Cooling None
Flooring Ceramic Tile, Laminate, Linoleum
Appliance Dishwasher, Dryer, Electric Stove, Range Hood, Refrigerator, Washer, Window Coverings
Laundry In Unit
Exterior
Parking Features Assigned, Stall
Garage Description Assigned, Stall
Community Features Lake, None, Other, Park, Schools Nearby, Playground, Pool, Sidewalks, Street Lights, Shopping Nearby
Amenities Available Elevator(s), Storage
Roof Type See Remarks
Porch Balcony(s)
Exposure S
Total Parking Spaces 1
Building
Story 10
Foundation Poured Concrete
Architectural Style Apartment
Level or Stories Single Level Unit
Structure Type Brick,Concrete
Others
HOA Fee Include Caretaker,Common Area Maintenance,Heat,Insurance,Parking,Professional Management,Reserve Fund Contributions,Sewer,Snow Removal,Water
Restrictions None Known
Ownership Private
Pets Allowed Restrictions, Cats OK, Dogs OK
Read Less Info
Want to know what your home might be worth? Contact us for a FREE valuation!

Our team is ready to help you sell your home for the highest possible price ASAP
"My job is to find and attract mastery-based agents to the office, protect the culture, and make sure everyone is happy! "


