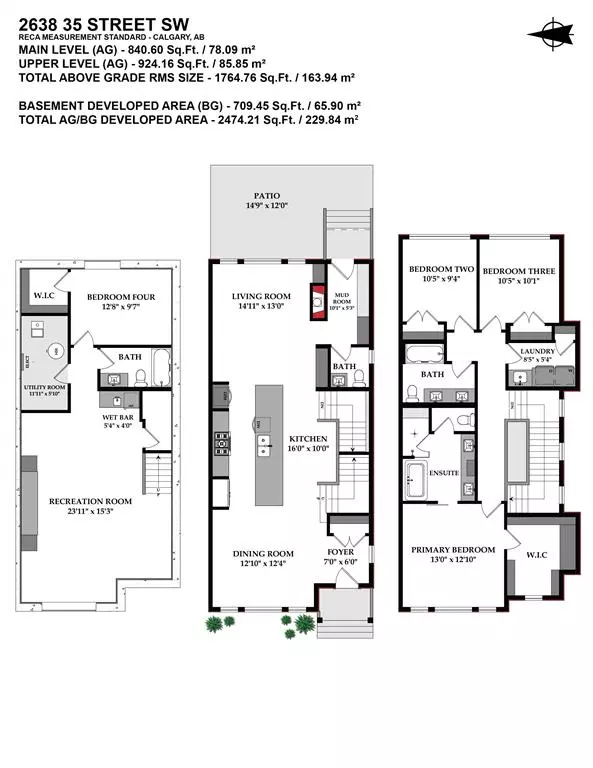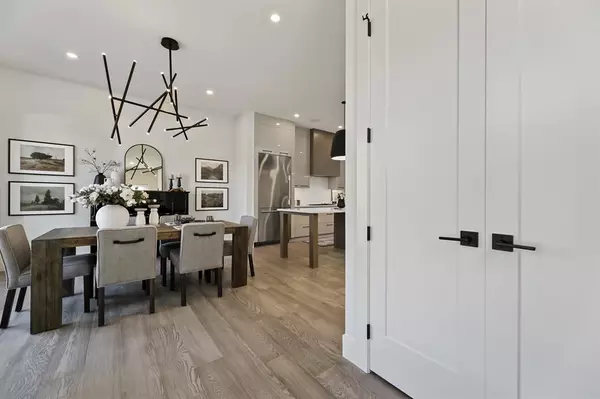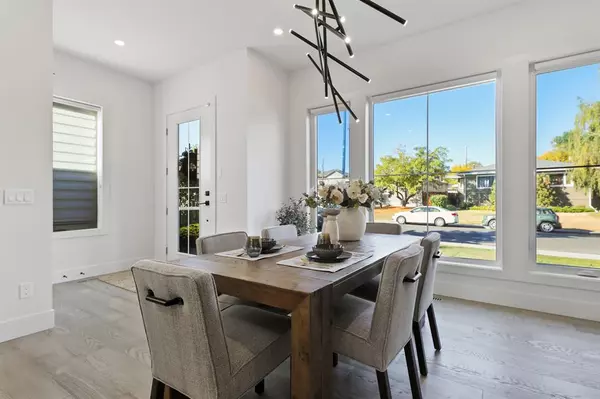$825,000
$859,900
4.1%For more information regarding the value of a property, please contact us for a free consultation.
4 Beds
4 Baths
1,765 SqFt
SOLD DATE : 02/17/2023
Key Details
Sold Price $825,000
Property Type Single Family Home
Sub Type Semi Detached (Half Duplex)
Listing Status Sold
Purchase Type For Sale
Square Footage 1,765 sqft
Price per Sqft $467
Subdivision Killarney/Glengarry
MLS® Listing ID A2005966
Sold Date 02/17/23
Style 2 Storey,Side by Side
Bedrooms 4
Full Baths 3
Half Baths 1
Originating Board Calgary
Year Built 2020
Annual Tax Amount $6,145
Tax Year 2022
Lot Size 3,003 Sqft
Acres 0.07
Property Description
This one was completed less than one year ago and has been very gently and sparingly lived in by one owner. Many built-ins and other upgrades were present or added at the building stage, and items like high end zebra blinds, central air conditioning and upgraded laundry machines are already here for you. Landscaping is finished and has had a full summer season to settle in, as has the house. Plus, best of all, you can move in NOW! Tasteful, modern finishings are present inside and out. From the front entrance you are welcomed to something just a little bit different but everything you could want. The designer dream kitchen boasts a massive island that is second to none. High gloss cabinetry goes to the ceilings and has drawers galore. Upgraded Fisher & Paykel stainless appliances including a 36” built in fridge, and 36” gas cooktop are well above your average spec in this category. A thoughtful bank of matching cabinets has been added to ensure storage is never a concern. A cozy east facing living room with fireplace and mounted TV add to the main floor living area. You have a fully separated rear entrance way loaded with built-in lockers and storage and a secluded powder room. Upstairs there is a master suite with amazing vaulted ceilings and windows to perfectly accent it. The ensuite has a steam shower, soaker tub, storage tower between the double sinks, a separated water closet and a barn door to complete the privacy. There is no need to factor in the perfect custom closet after you move in, it is already there. Two additional bedrooms and a shared bath, also with double sinks with quartz counters and a laundry room complete the living quarters upstairs. Light floods in from the unobstructed south facing windows in the stairwell. The basement is builder finished with a workspace with wall feature and a family room with a custom entertainment center and wet bar. A bedroom, full bathroom and storage space finish off this level. The fully fenced yard has a ground level concrete patio, concrete walkway to the garage and plenty of grass. The garage is fully insulated and dry walled for increased warmth on those colder days. All the benefits of the Killarney neighborhood and inner city living are offered here in a great location and an outstanding package.
Location
Province AB
County Calgary
Area Cal Zone Cc
Zoning R-C2
Direction W
Rooms
Other Rooms 1
Basement Finished, Full
Interior
Interior Features Bar, Breakfast Bar, Closet Organizers, Double Vanity, High Ceilings, Kitchen Island, No Animal Home, No Smoking Home, Open Floorplan, Soaking Tub, Stone Counters, Vaulted Ceiling(s), Walk-In Closet(s)
Heating Forced Air
Cooling Central Air
Flooring Carpet, Ceramic Tile, Hardwood
Fireplaces Number 1
Fireplaces Type Gas, Living Room
Appliance Bar Fridge, Built-In Oven, Built-In Refrigerator, Central Air Conditioner, Dishwasher, Dryer, Garage Control(s), Gas Cooktop, Microwave, Range Hood, Washer, Window Coverings
Laundry Sink, Upper Level
Exterior
Parking Features Double Garage Detached, Insulated
Garage Spaces 2.0
Garage Description Double Garage Detached, Insulated
Fence Fenced
Community Features Park, Schools Nearby, Playground, Sidewalks, Street Lights, Shopping Nearby
Roof Type Asphalt Shingle
Porch Patio
Lot Frontage 25.0
Exposure W
Total Parking Spaces 2
Building
Lot Description Back Lane, Level
Foundation Poured Concrete
Architectural Style 2 Storey, Side by Side
Level or Stories Two
Structure Type Brick,Composite Siding,Wood Frame
Others
Restrictions Utility Right Of Way
Tax ID 76761464
Ownership Corporation Relocation
Read Less Info
Want to know what your home might be worth? Contact us for a FREE valuation!

Our team is ready to help you sell your home for the highest possible price ASAP
"My job is to find and attract mastery-based agents to the office, protect the culture, and make sure everyone is happy! "







