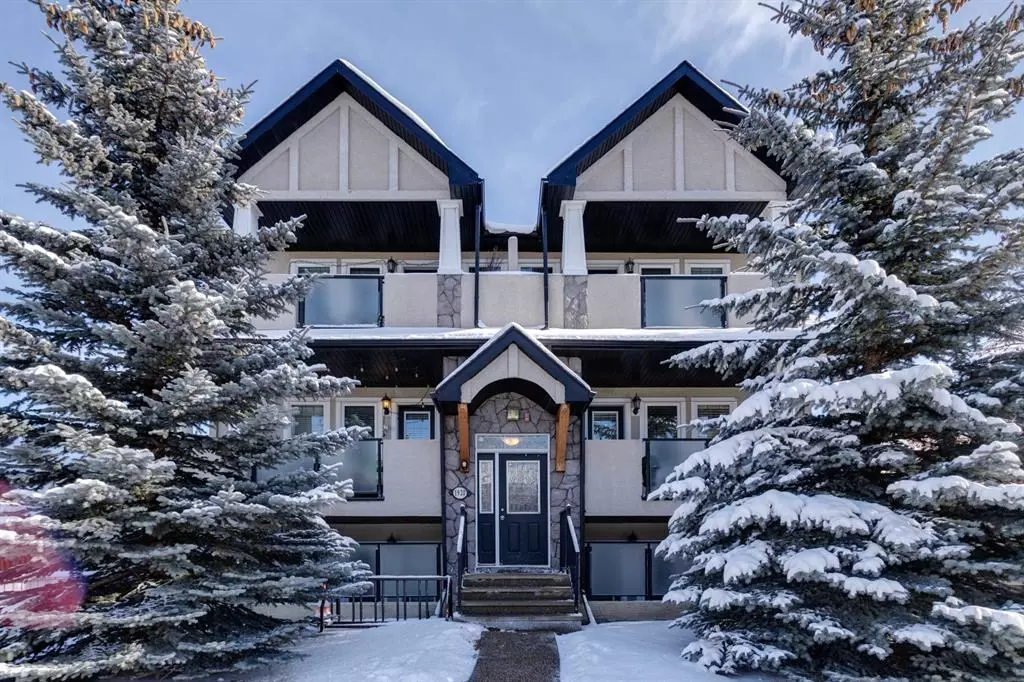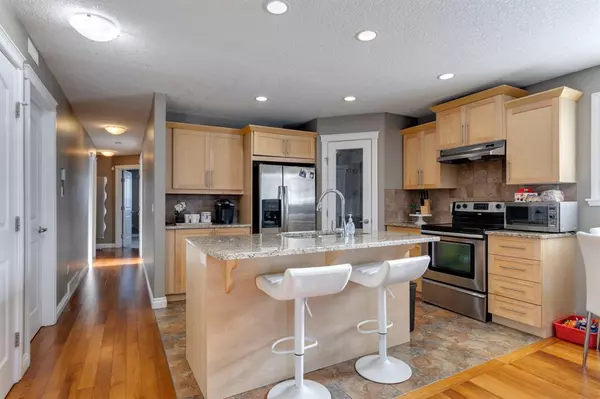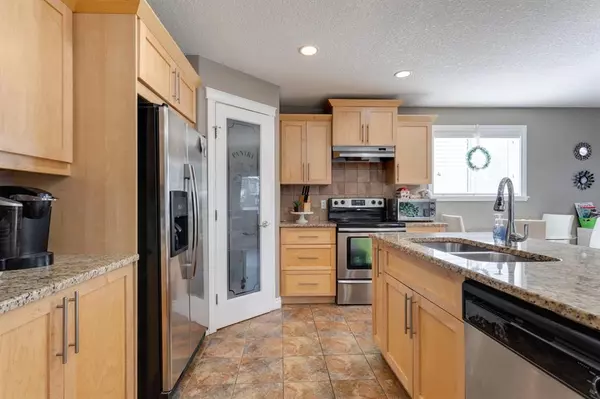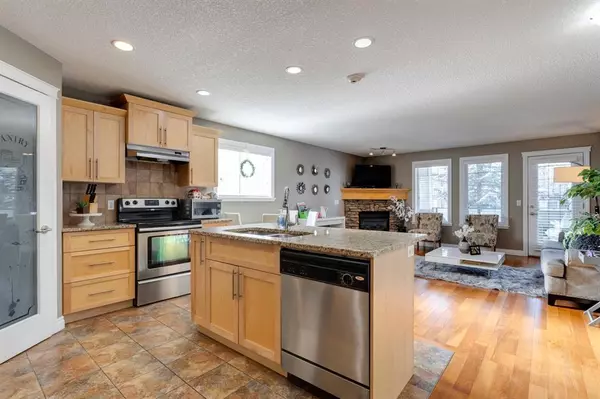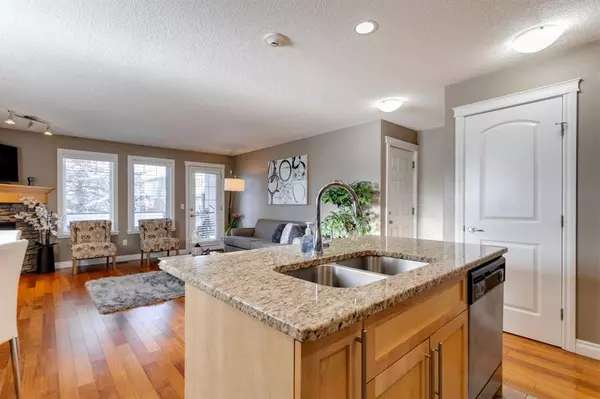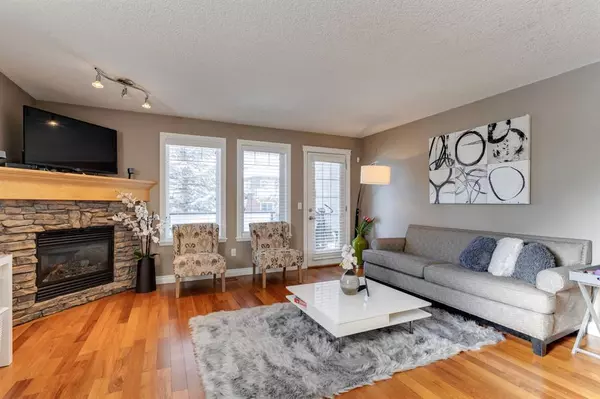$241,000
$225,000
7.1%For more information regarding the value of a property, please contact us for a free consultation.
2 Beds
1 Bath
925 SqFt
SOLD DATE : 02/18/2023
Key Details
Sold Price $241,000
Property Type Condo
Sub Type Apartment
Listing Status Sold
Purchase Type For Sale
Square Footage 925 sqft
Price per Sqft $260
Subdivision Killarney/Glengarry
MLS® Listing ID A2023521
Sold Date 02/18/23
Style Low-Rise(1-4)
Bedrooms 2
Full Baths 1
Condo Fees $457/mo
Originating Board Calgary
Year Built 2009
Annual Tax Amount $1,773
Tax Year 2022
Property Description
Clean well maintained two-bedroom home in Killarney! Perfect for Investors, first time buyers, or those wishing to downsize and travel! Minutes away from Transit and all your amenities this fabulous unit offers you upgraded finishing's throughout! Featuring a corner stone gas fireplace, balcony, hardwood & ceramic tile flooring, in suite laundry & storage area, two entrances. A spacious open floor plan the kitchen looks out onto a formal eating area & large living room. The kitchen comes with granite counters, corner walk in pantry, custom built maple cabinets, center island with sink & breakfast bar & tile backsplash. There are two decent size bedrooms located at the rear of the unit featuring a his & her closet in the master bedroom. There is a common 4-piece bathroom located close by. The back entranceway leads you to a parking stall. New washer and dryer installed in 2022, Carpet in 2020 and Water heater in 2019 This home is in a well managed complex offering you low condo fees & a superior inner-city location. Bike or walk to all activities or work.
Location
Province AB
County Calgary
Area Cal Zone Cc
Zoning M-C1
Direction W
Interior
Interior Features Granite Counters, Kitchen Island, No Animal Home, No Smoking Home, Open Floorplan, Pantry, Vinyl Windows
Heating Forced Air, Natural Gas
Cooling None
Flooring Carpet, Hardwood, Tile
Fireplaces Number 1
Fireplaces Type Gas
Appliance Dishwasher, Electric Oven, Refrigerator, Washer/Dryer Stacked, Window Coverings
Laundry Main Level
Exterior
Parking Features Plug-In, Stall
Garage Description Plug-In, Stall
Community Features Schools Nearby, Playground, Sidewalks, Street Lights
Utilities Available Cable Internet Access, Electricity Connected, Natural Gas Connected, Garbage Collection, Phone Connected, Sewer Connected, Water Connected
Amenities Available Parking
Roof Type Asphalt
Porch Deck
Exposure W
Total Parking Spaces 1
Building
Story 2
Foundation Poured Concrete
Sewer Public Sewer
Water Public
Architectural Style Low-Rise(1-4)
Level or Stories Single Level Unit
Structure Type Stucco,Wood Frame
Others
HOA Fee Include Amenities of HOA/Condo,Common Area Maintenance,Maintenance Grounds,Reserve Fund Contributions
Restrictions Condo/Strata Approval,None Known
Tax ID 76671821
Ownership Private
Pets Allowed Restrictions
Read Less Info
Want to know what your home might be worth? Contact us for a FREE valuation!

Our team is ready to help you sell your home for the highest possible price ASAP
"My job is to find and attract mastery-based agents to the office, protect the culture, and make sure everyone is happy! "


