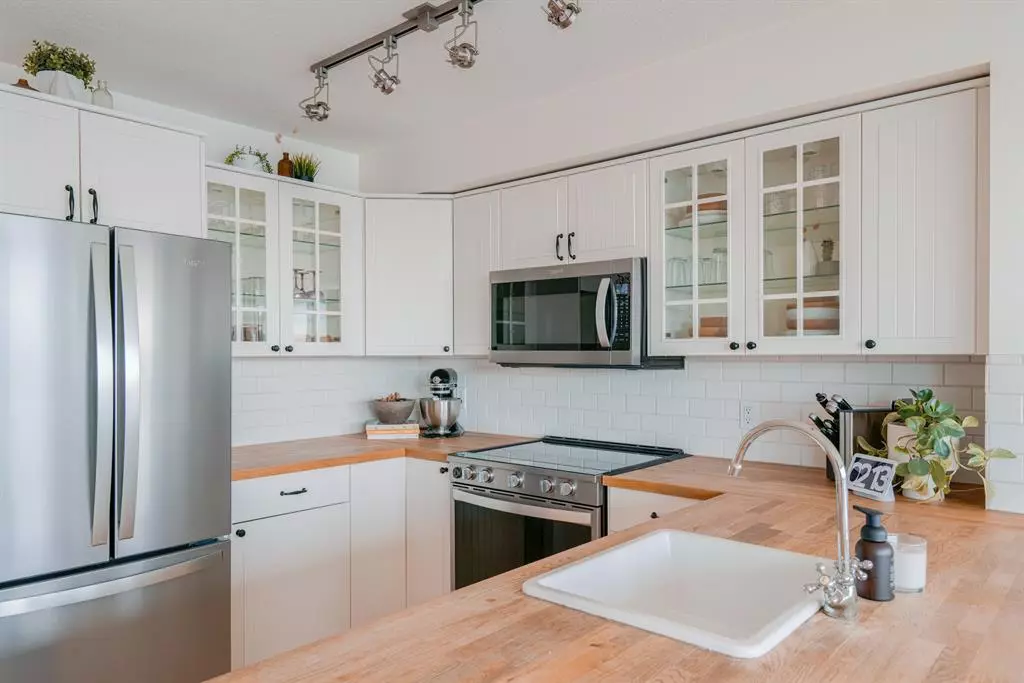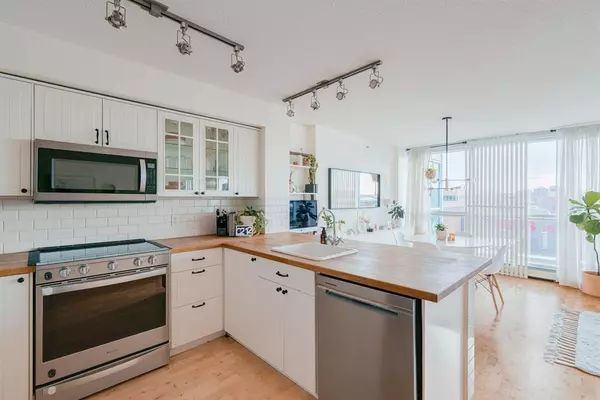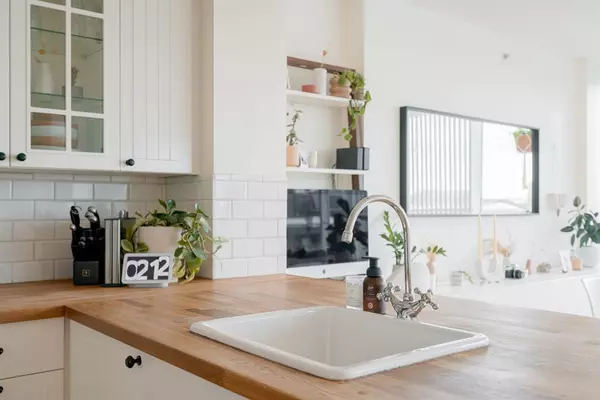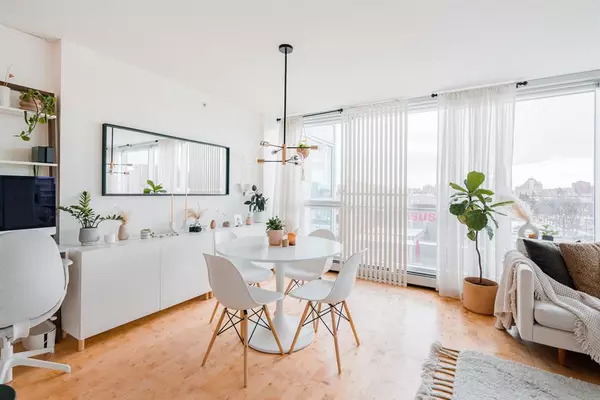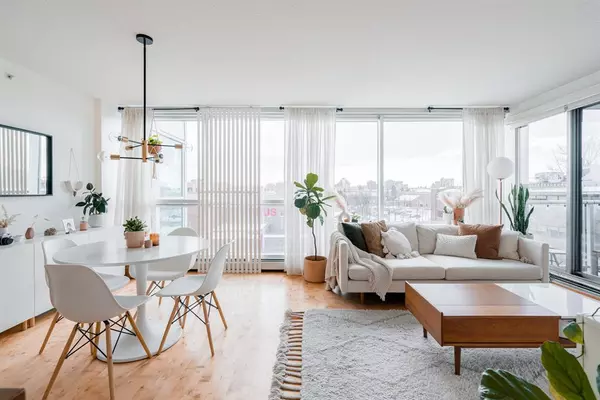$332,500
$344,999
3.6%For more information regarding the value of a property, please contact us for a free consultation.
1 Bed
1 Bath
779 SqFt
SOLD DATE : 02/18/2023
Key Details
Sold Price $332,500
Property Type Condo
Sub Type Apartment
Listing Status Sold
Purchase Type For Sale
Square Footage 779 sqft
Price per Sqft $426
Subdivision Beltline
MLS® Listing ID A2023268
Sold Date 02/18/23
Style High-Rise (5+)
Bedrooms 1
Full Baths 1
Condo Fees $510/mo
Originating Board Calgary
Year Built 2006
Annual Tax Amount $1,683
Tax Year 2022
Property Description
Welcome to this stunning bright and spacious 1 bedroom plus den end unit in the sought-after Chocolate building by Batistella! This beautifully updated open concept floor plan provides an abundance of natural light with walls of both south and west-facing windows spanning the entire living space and new white paint throughout. Enjoy the fully renovated kitchen complete with timeless white full-height cabinets, subway tile backsplash, new S/S appliances, sink, and butcher block countertops with a large peninsula island that provides additional seating for 4. The spacious dining and living areas flow seamlessly together and provide plenty of space for hosting/entertaining. Adjacent to the living room is a large bright den that could act as an additional bedroom or make the perfect at-home workspace. The fully updated 4-piece bath is complete with new tile flooring, vanity, mirror, lighting, and fixtures. Finishing out this unit is a good-sized primary bedroom, a large laundry room that provides ample storage, a balcony with south and west views, and a titled underground parking stall that is just steps from the elevator! Enjoy the amenities this building has to offer with a rooftop patio to take in the panoramic city views as well as a second-floor terrace. Located just steps from the Stampede, Saddledome, and some of the most desired dining and entertainment Calgary has to offer! Book your showing today to see the true value of this tastefully updated condo!
Location
Province AB
County Calgary
Area Cal Zone Cc
Zoning CC-COR
Direction S
Interior
Interior Features See Remarks
Heating Baseboard, Natural Gas
Cooling None
Flooring Ceramic Tile, Hardwood
Appliance Dishwasher, Dryer, Electric Stove, Microwave Hood Fan, Refrigerator, Washer, Window Coverings
Laundry In Unit
Exterior
Parking Features Parkade, Titled, Underground
Garage Description Parkade, Titled, Underground
Community Features Park, Schools Nearby, Shopping Nearby
Amenities Available Elevator(s), Other, Secured Parking
Porch Balcony(s), Patio
Exposure S,W
Total Parking Spaces 1
Building
Story 20
Architectural Style High-Rise (5+)
Level or Stories Single Level Unit
Structure Type Concrete
Others
HOA Fee Include Common Area Maintenance,Heat,Insurance,Professional Management,Reserve Fund Contributions,Sewer,Snow Removal,Trash,Water
Restrictions Pet Restrictions or Board approval Required
Tax ID 76555710
Ownership Private
Pets Allowed Restrictions, Yes
Read Less Info
Want to know what your home might be worth? Contact us for a FREE valuation!

Our team is ready to help you sell your home for the highest possible price ASAP
"My job is to find and attract mastery-based agents to the office, protect the culture, and make sure everyone is happy! "


