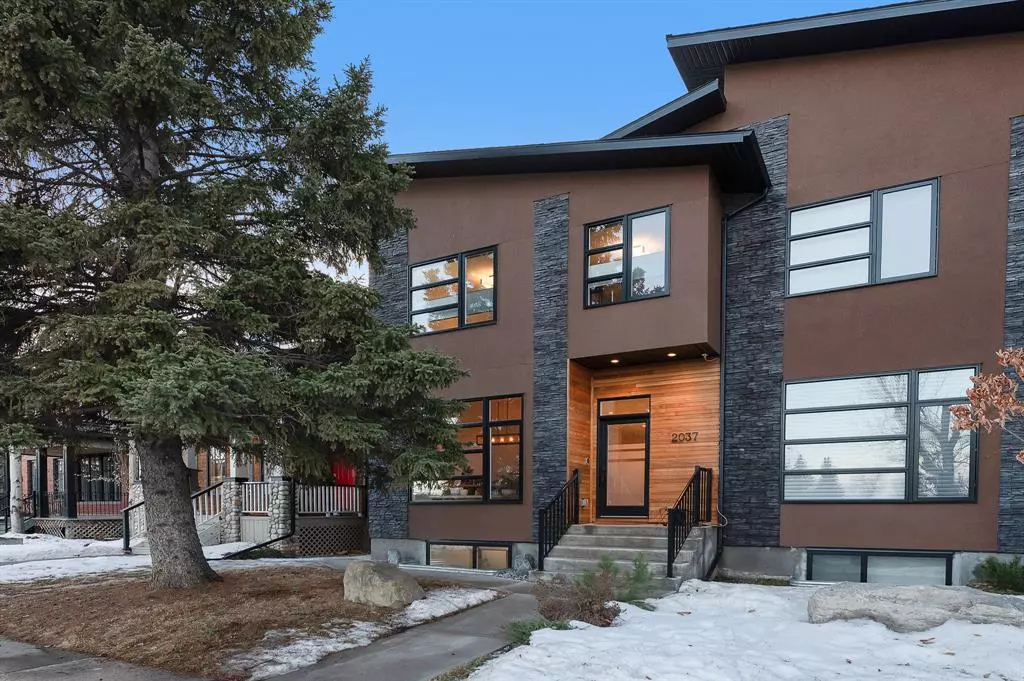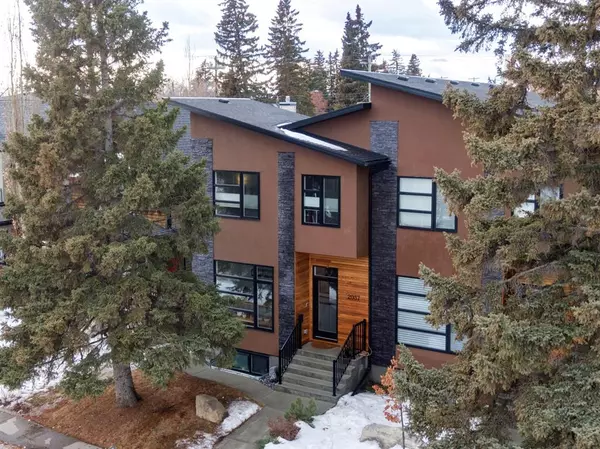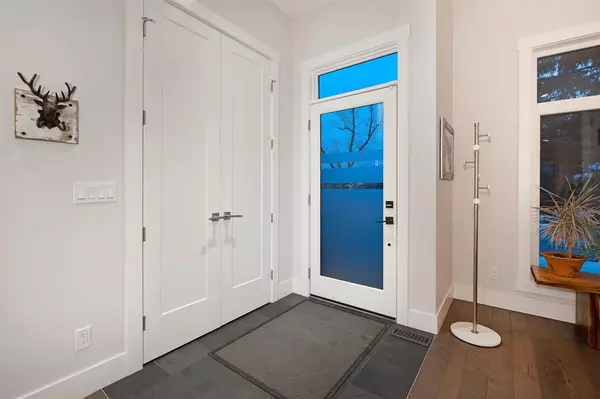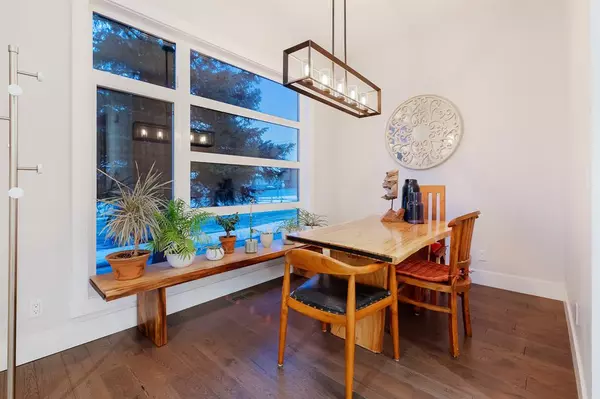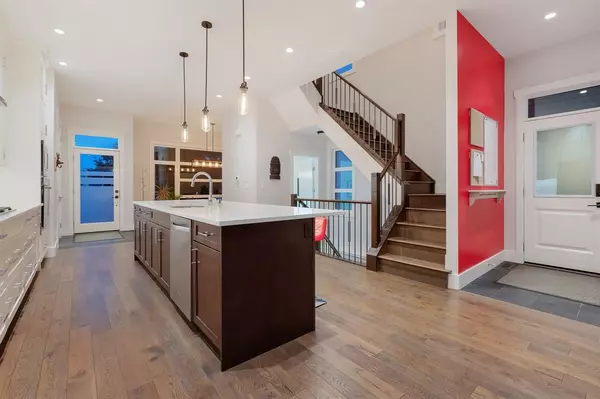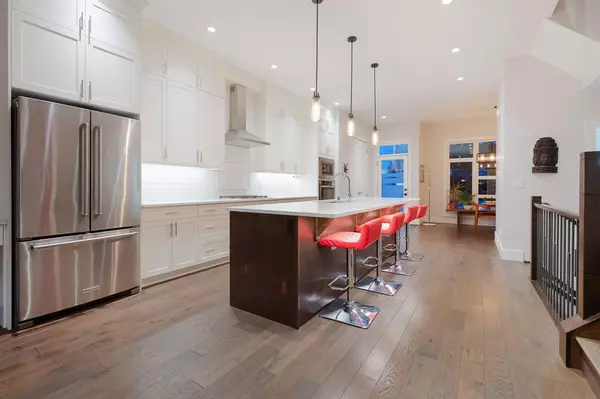$863,775
$849,900
1.6%For more information regarding the value of a property, please contact us for a free consultation.
4 Beds
4 Baths
1,830 SqFt
SOLD DATE : 02/22/2023
Key Details
Sold Price $863,775
Property Type Single Family Home
Sub Type Semi Detached (Half Duplex)
Listing Status Sold
Purchase Type For Sale
Square Footage 1,830 sqft
Price per Sqft $472
Subdivision Killarney/Glengarry
MLS® Listing ID A2021624
Sold Date 02/22/23
Style 2 Storey,Side by Side
Bedrooms 4
Full Baths 3
Half Baths 1
Originating Board Calgary
Year Built 2017
Annual Tax Amount $5,955
Tax Year 2022
Lot Size 3,121 Sqft
Acres 0.07
Property Description
This bright, modern 3+1 family home offering over 2,500 sq ft of developed living space is located across from the park in the mature community of Killarney! The open main level presents wide plank hardwood floors, 10' ceilings & is illuminated by recessed lighting & stylish light fixtures, showcasing the front dining room which flows into the kitchen that's tastefully finished with quartz counter tops, plenty of crisp white cabinets which are complimented by a darker island/eating bar & stainless steel appliance package. The living room with feature fireplace & built-ins is open to the kitchen, creating a perfect space for family time or entertaining. A built-in computer desk is tucked away beside the kitchen & a 2 piece powder room & convenient mudroom complete the main level. The second level has 8' ceilings & hosts 3 bedrooms, a 4 piece main bath & laundry room with sink & storage. The primary bedroom features a walk-in closet & private 5 piece ensuite with in-floor heat, dual sinks, relaxing soaker tub & separate shower. Basement development includes 9' ceilings, a large family/media room with wet bar plus a fourth bedroom & 3 piece bath with heated floor. Outside, enjoy the sunny west back yard with deck & access to the double detached garage. The location can't be beat – across from a park, walking distance to Killarney Recreation Centre & close to Shaganappi Point Golf Course, schools, shopping & easy access to 17th Avenue & Crowchild Trail.
Location
Province AB
County Calgary
Area Cal Zone Cc
Zoning R-C2
Direction E
Rooms
Other Rooms 1
Basement Finished, Full
Interior
Interior Features Bookcases, Breakfast Bar, Built-in Features, Closet Organizers, Double Vanity, High Ceilings, Kitchen Island, Open Floorplan, Recessed Lighting, Soaking Tub, Walk-In Closet(s), Wet Bar, Wired for Sound
Heating In Floor, Forced Air, Natural Gas
Cooling Rough-In
Flooring Carpet, Ceramic Tile, Hardwood
Fireplaces Number 1
Fireplaces Type Gas, Living Room
Appliance Dishwasher, Dryer, Garage Control(s), Garburator, Gas Cooktop, Microwave, Oven-Built-In, Range Hood, Refrigerator, Washer, Window Coverings
Laundry Sink, Upper Level
Exterior
Parking Features Double Garage Detached
Garage Spaces 2.0
Garage Description Double Garage Detached
Fence Fenced
Community Features Golf, Park, Schools Nearby, Playground, Pool, Sidewalks, Street Lights, Shopping Nearby
Roof Type Asphalt Shingle
Porch Deck
Lot Frontage 25.0
Exposure E
Total Parking Spaces 2
Building
Lot Description Back Lane, Back Yard, Front Yard, Lawn, Landscaped, Rectangular Lot
Foundation Poured Concrete
Architectural Style 2 Storey, Side by Side
Level or Stories Two
Structure Type Stone,Stucco,Wood Frame
Others
Restrictions None Known
Tax ID 76660079
Ownership Private
Read Less Info
Want to know what your home might be worth? Contact us for a FREE valuation!

Our team is ready to help you sell your home for the highest possible price ASAP
"My job is to find and attract mastery-based agents to the office, protect the culture, and make sure everyone is happy! "


