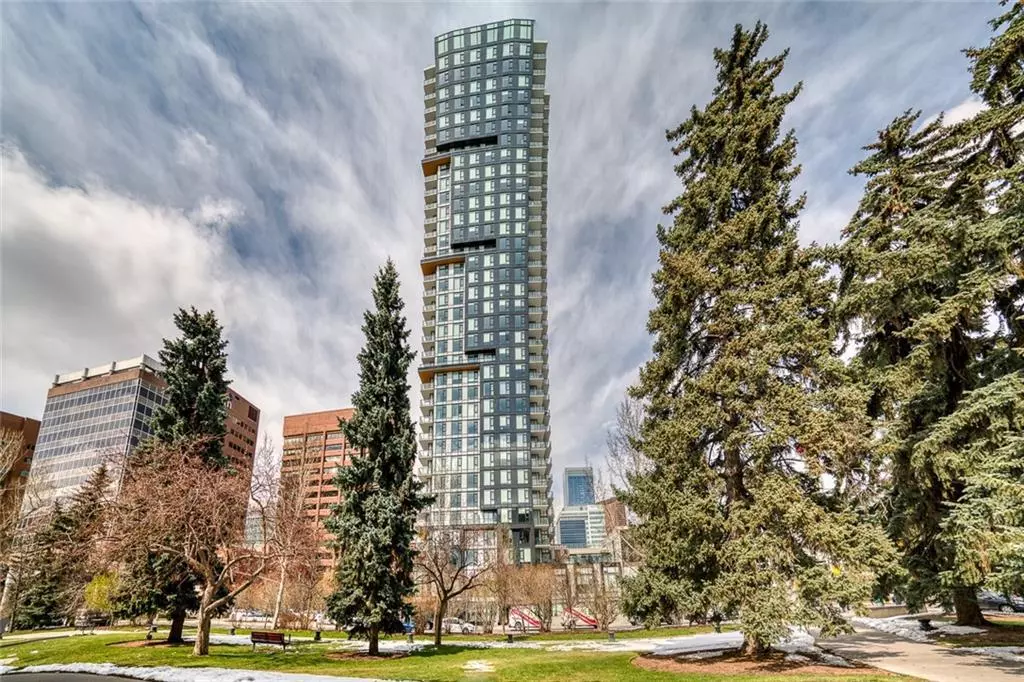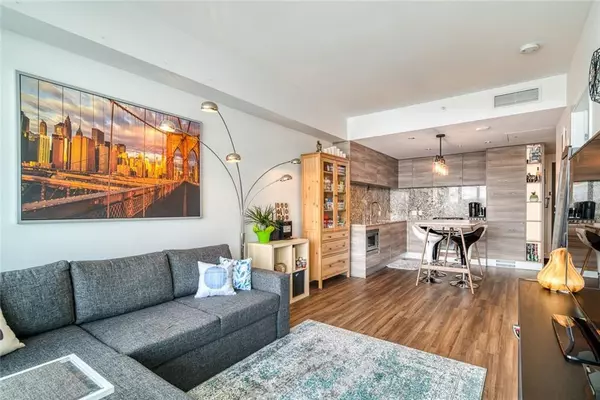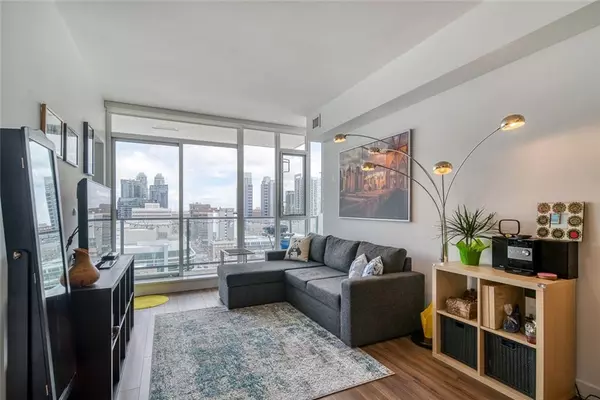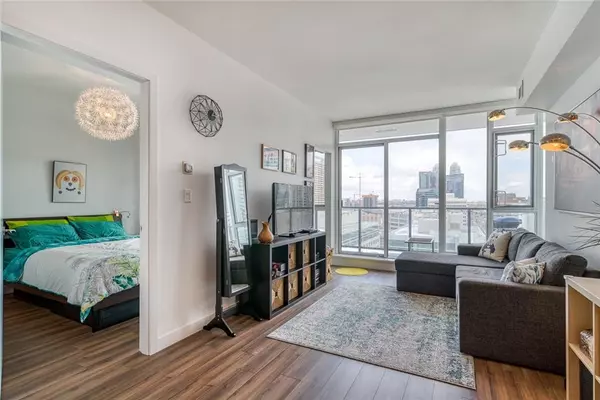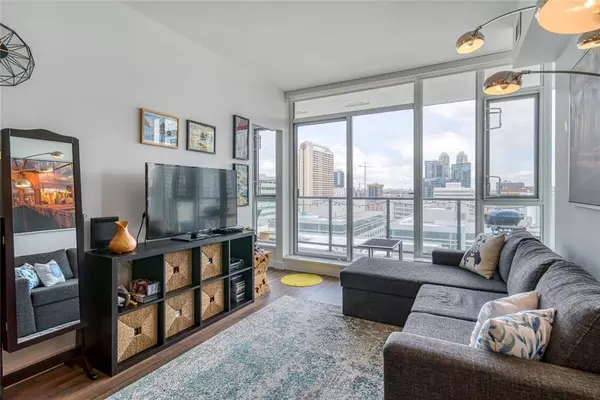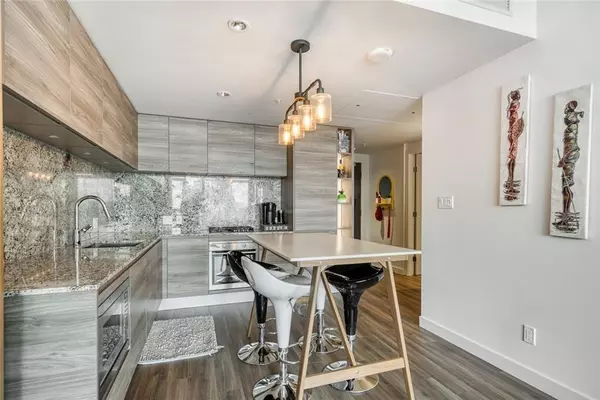$363,000
$369,900
1.9%For more information regarding the value of a property, please contact us for a free consultation.
1 Bed
1 Bath
583 SqFt
SOLD DATE : 02/24/2023
Key Details
Sold Price $363,000
Property Type Condo
Sub Type Apartment
Listing Status Sold
Purchase Type For Sale
Square Footage 583 sqft
Price per Sqft $622
Subdivision Beltline
MLS® Listing ID A2021384
Sold Date 02/24/23
Style High-Rise (5+)
Bedrooms 1
Full Baths 1
Condo Fees $433/mo
Originating Board Calgary
Year Built 2018
Annual Tax Amount $1,973
Tax Year 2022
Property Description
LOCATION, LOCATION, LOCATION! Welcome to Park Point in arguably the best location in Downtown Calgary. This immaculately well kept 1 bedroom + den / 1 bathroom unit will knock your socks off! If the location isn't enough to get you excited, then the BREATHTAKING VIEWS will! This condo offers views of both CENTRAL MEMORIAL PARK and the CALGARY TOWER! Upon entering this condo, you'll notice the unit's OPEN CONCEPT layout, HIGH-END finishes, and ample amounts of NATURAL LIGHT. Measuring at just over 580 square feet, this particular floor plan offers one of the most SPACIOUS 1 bedroom units you can get in Park Point. Concierge services are available from 8am-10pm, AND security overnight. Extending beyond the condo itself, Park Point offers FANTASTIC amenities, such as a GYM (with great views), Infrared Sauna, cozy common area, guest suites, and MORE! Don't miss your opportunity to live in this HIGH COVETED building. It's downtown living at its best! Book your showing today!
Location
Province AB
County Calgary
Area Cal Zone Cc
Zoning CC-X
Direction W
Interior
Interior Features No Animal Home, No Smoking Home
Heating Fan Coil, Natural Gas
Cooling Central Air
Flooring Ceramic Tile, Laminate
Appliance Dishwasher, Dryer, Gas Range, Microwave, Refrigerator, Washer, Window Coverings
Laundry In Unit
Exterior
Parking Features Heated Garage, Parkade, Stall, Titled, Underground
Garage Description Heated Garage, Parkade, Stall, Titled, Underground
Community Features Playground
Amenities Available Elevator(s), Fitness Center, Party Room, Sauna, Storage, Visitor Parking
Roof Type Rubber
Porch Balcony(s)
Exposure E
Total Parking Spaces 1
Building
Lot Description See Remarks, Views
Story 34
Architectural Style High-Rise (5+)
Level or Stories Single Level Unit
Structure Type Concrete,Metal Siding
Others
HOA Fee Include Caretaker,Common Area Maintenance,Heat,Insurance,Parking,Professional Management,Security Personnel,Sewer,Snow Removal,Water
Restrictions Pet Restrictions or Board approval Required
Ownership Private
Pets Allowed Restrictions
Read Less Info
Want to know what your home might be worth? Contact us for a FREE valuation!

Our team is ready to help you sell your home for the highest possible price ASAP
"My job is to find and attract mastery-based agents to the office, protect the culture, and make sure everyone is happy! "


