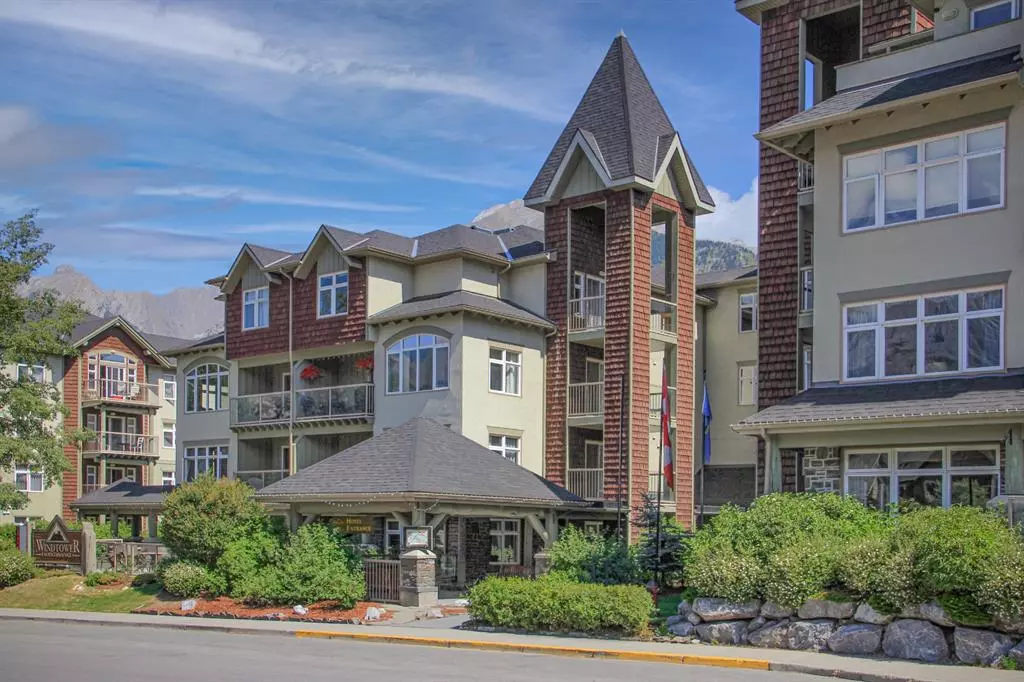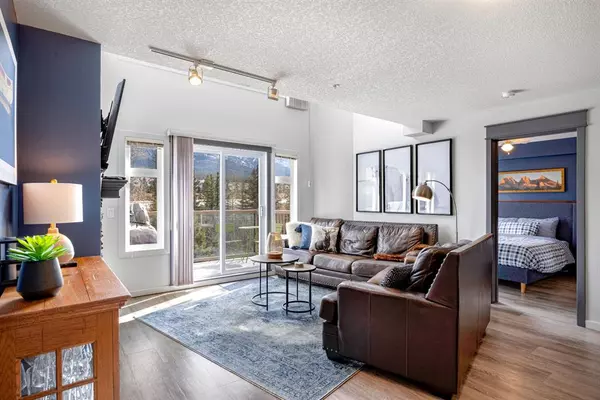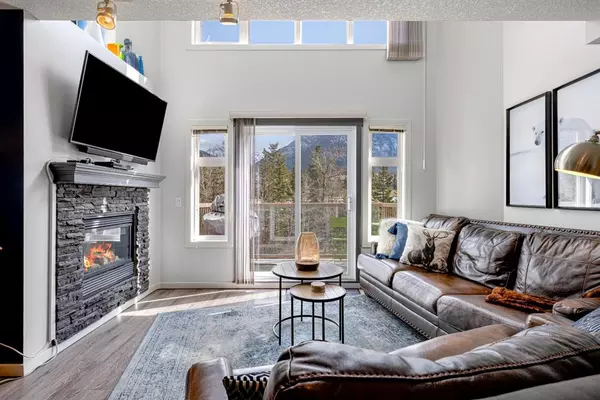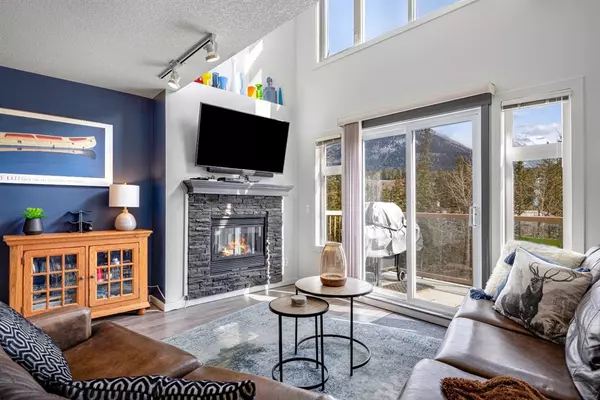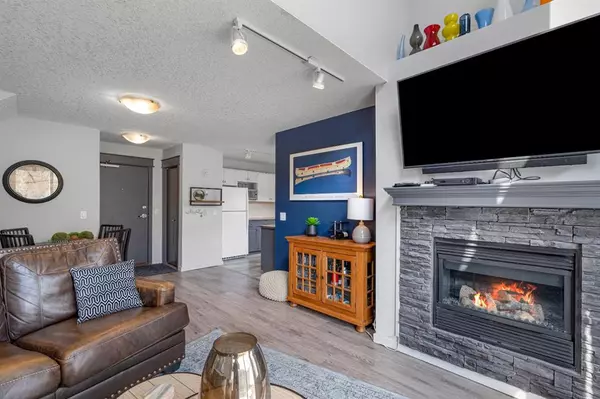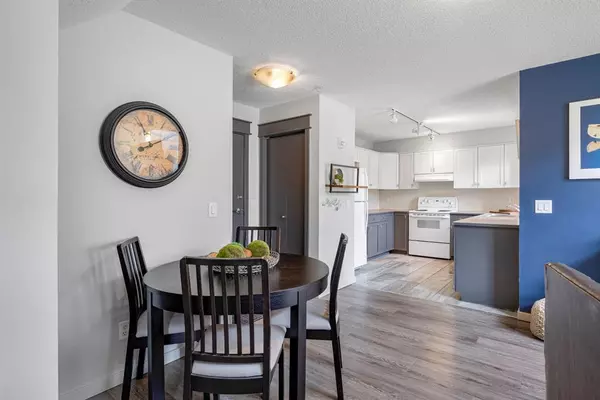$649,500
$669,000
2.9%For more information regarding the value of a property, please contact us for a free consultation.
2 Beds
2 Baths
932 SqFt
SOLD DATE : 02/27/2023
Key Details
Sold Price $649,500
Property Type Condo
Sub Type Apartment
Listing Status Sold
Purchase Type For Sale
Square Footage 932 sqft
Price per Sqft $696
Subdivision Bow Valley Trail
MLS® Listing ID A2016535
Sold Date 02/27/23
Style Apartment
Bedrooms 2
Full Baths 2
Condo Fees $997/mo
Originating Board Alberta West Realtors Association
Year Built 2002
Annual Tax Amount $2,199
Tax Year 2022
Property Sub-Type Apartment
Property Description
Lofted Top Floor Tourist Home in Windtower ~ Sweeping panoramic views abound from this gorgeous 2-bedroom, 2-bath Canmore condo. Stunning picture windows and vaulted ceiling flood the space with natural light. Take in the mountain sunrise from your private balcony or sip your morning coffee in front of a fire, while gazing at the treetops. You'll be sure to enjoy expansive valley views from every window- Grotto Mountain west to Banff National Park. Tastefully upgraded, this condo has been freshly painted throughout and features new durable vinyl plank flooring, ceramic kitchen tile and stylish hand-crafted cement tiles in the main floor bathroom. Flexible Tourist zoning allows full-time living or short-term rentals (Airbnb/VRBO). A mountain getaway to call your own with potential to earn revenue when not in use! Complete with owner's hot tub area, putting green, exercise room and titled underground parking stall. Turnkey and ready to be enjoyed! List of included furnishings available by request.
Location
Province AB
County Bighorn No. 8, M.d. Of
Zoning Tourist Accommodation
Direction SW
Rooms
Other Rooms 1
Interior
Interior Features High Ceilings, Laminate Counters, Open Floorplan, Recreation Facilities, Vaulted Ceiling(s)
Heating Radiant
Cooling None
Flooring Carpet, Ceramic Tile, Other, Vinyl
Fireplaces Number 1
Fireplaces Type Gas, Living Room, Stone
Appliance Dishwasher, Electric Stove, Microwave, Refrigerator, Washer/Dryer Stacked
Laundry In Unit, Main Level
Exterior
Parking Features Underground
Garage Description Underground
Fence None
Community Features Sidewalks, Street Lights, Shopping Nearby
Amenities Available Elevator(s), Fitness Center, Secured Parking, Spa/Hot Tub
Roof Type Asphalt Shingle
Porch Balcony(s)
Exposure NE
Total Parking Spaces 1
Building
Lot Description Low Maintenance Landscape, Views
Story 4
Architectural Style Apartment
Level or Stories Multi Level Unit
Structure Type Stone,Stucco,Wood Siding
Others
HOA Fee Include Cable TV,Common Area Maintenance,Electricity,Gas,Heat,Insurance,Professional Management,Reserve Fund Contributions,Residential Manager,Trash
Restrictions Pet Restrictions or Board approval Required
Ownership Private
Pets Allowed Restrictions, Yes
Read Less Info
Want to know what your home might be worth? Contact us for a FREE valuation!

Our team is ready to help you sell your home for the highest possible price ASAP
"My job is to find and attract mastery-based agents to the office, protect the culture, and make sure everyone is happy! "


