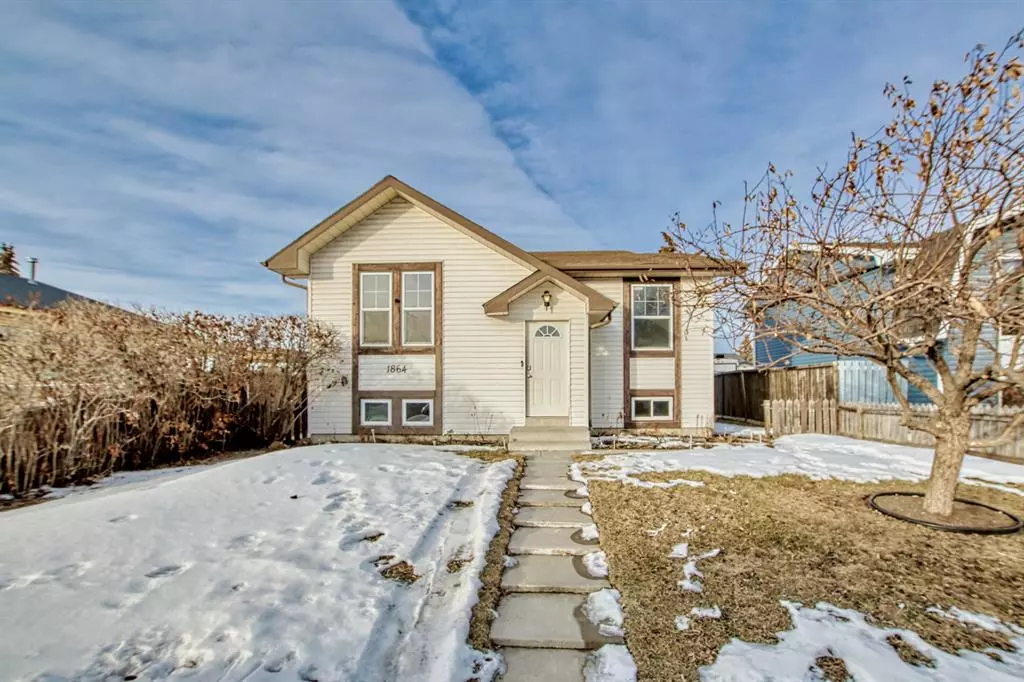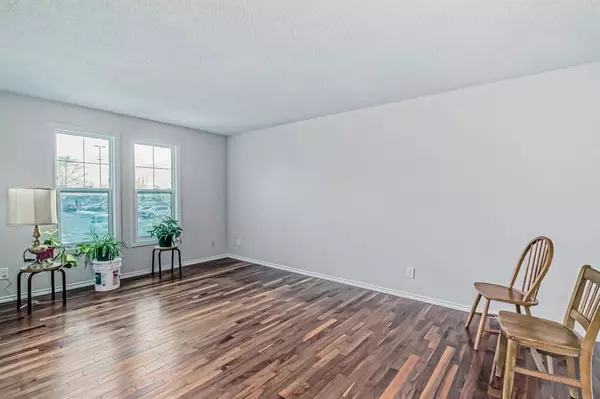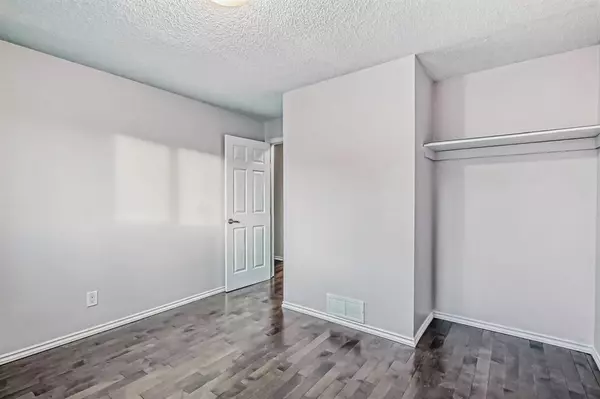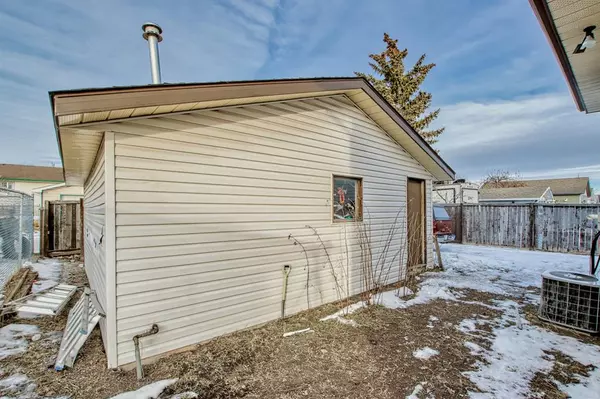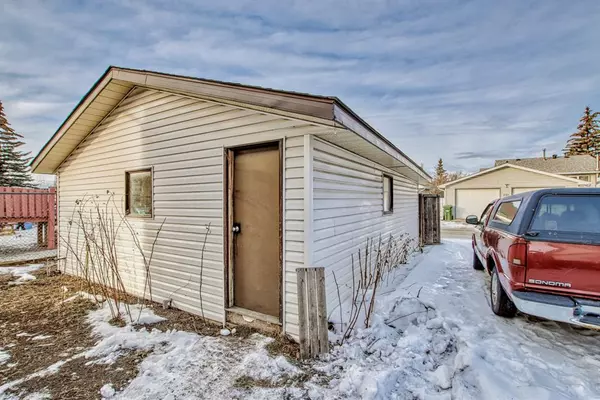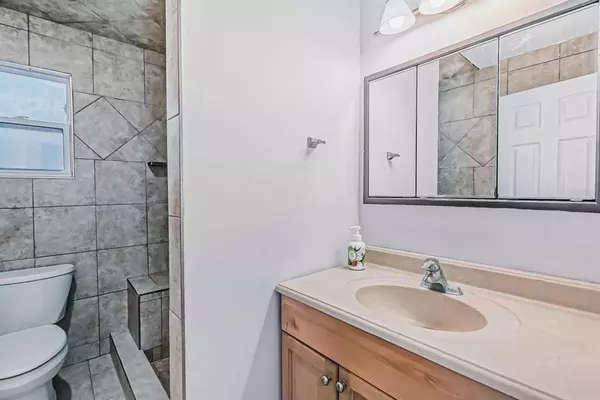$406,000
$449,999
9.8%For more information regarding the value of a property, please contact us for a free consultation.
4 Beds
2 Baths
1,234 SqFt
SOLD DATE : 02/28/2023
Key Details
Sold Price $406,000
Property Type Single Family Home
Sub Type Detached
Listing Status Sold
Purchase Type For Sale
Square Footage 1,234 sqft
Price per Sqft $329
Subdivision Airdrie Meadows
MLS® Listing ID A2020527
Sold Date 02/28/23
Style Bi-Level
Bedrooms 4
Full Baths 2
Originating Board Calgary
Year Built 1983
Annual Tax Amount $2,344
Tax Year 2022
Lot Size 4,781 Sqft
Acres 0.11
Property Sub-Type Detached
Property Description
*Price Reduction!* Available for immediate possession! This incredible bi-level home sits in a beautiful neighbourhood close to schools, restaurants, parks, and so many other convenient amenities. The upstairs has two massive bonus rooms fit for a living room, dining room, play room, or office. This home has been updated with new tile, paint, trim, and is ready to move in and call home. The spa style bathroom on the main floor has a beautifully tiled step in shower with a bench for ease of access and comfort! Roof was done in 2012, windows replaced around the same time, and AC is installed already. This property has everything you'd want in a bi-level 1980's home and so much more. The illegal suite in the basement is perfect for a roommate, family, teenagers, or even as an entertainment area. The kitchen could easily be converted to a wet bar or left as-is for a renter. There is endless potential in the open concept area of the basement along with two bedrooms and an updated bathroom! Looking for a workshop or a spot to store your toys? The oversized double garage is heated and fit for whatever hobby you might have. Note: The seller has begun painting kitchen cabinets. Will update pictures
Location
Province AB
County Airdrie
Zoning R1
Direction S
Rooms
Basement Full, Suite
Interior
Interior Features Bookcases, Ceiling Fan(s), Laminate Counters, No Smoking Home
Heating Forced Air
Cooling Central Air
Flooring Wood
Appliance Central Air Conditioner, Dishwasher, Dryer, Garage Control(s), Oven, Range Hood, Refrigerator
Laundry Electric Dryer Hookup, In Basement, Lower Level
Exterior
Parking Features Additional Parking, Double Garage Detached, Off Street, RV Access/Parking
Garage Spaces 2.0
Garage Description Additional Parking, Double Garage Detached, Off Street, RV Access/Parking
Fence Partial
Community Features None
Roof Type Asphalt Shingle
Porch Side Porch
Lot Frontage 13.6
Exposure S
Total Parking Spaces 4
Building
Lot Description Back Lane, Landscaped, Level, Rectangular Lot
Foundation Poured Concrete
Architectural Style Bi-Level
Level or Stories Bi-Level
Structure Type Metal Siding ,Wood Frame
Others
Restrictions None Known
Tax ID 78807077
Ownership Private
Read Less Info
Want to know what your home might be worth? Contact us for a FREE valuation!

Our team is ready to help you sell your home for the highest possible price ASAP
"My job is to find and attract mastery-based agents to the office, protect the culture, and make sure everyone is happy! "


