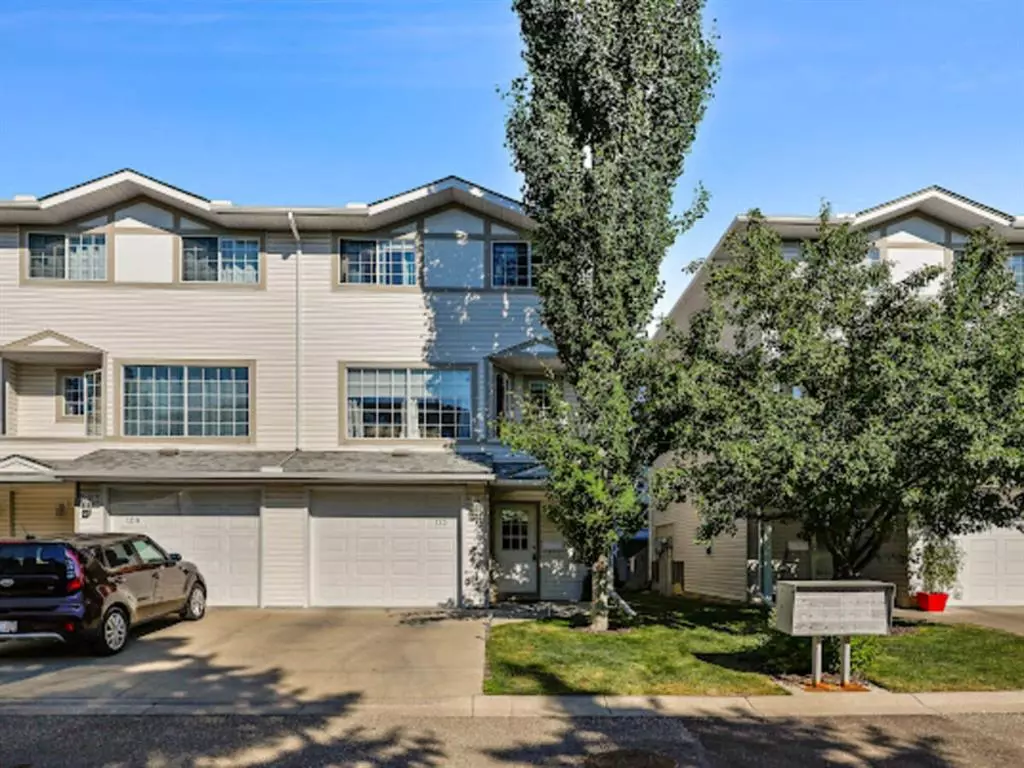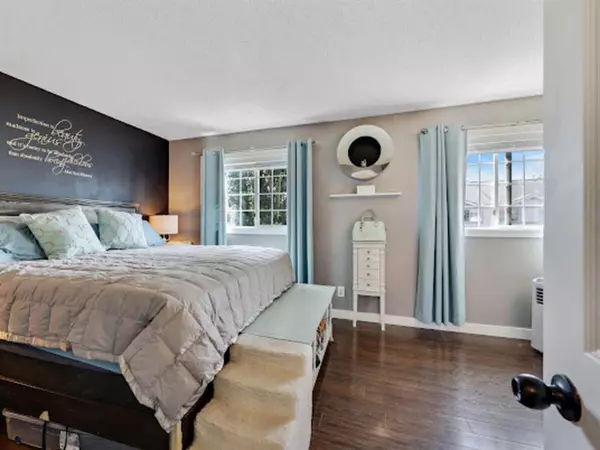$419,000
$419,000
For more information regarding the value of a property, please contact us for a free consultation.
2 Beds
3 Baths
1,378 SqFt
SOLD DATE : 03/02/2023
Key Details
Sold Price $419,000
Property Type Townhouse
Sub Type Row/Townhouse
Listing Status Sold
Purchase Type For Sale
Square Footage 1,378 sqft
Price per Sqft $304
Subdivision Kingsland
MLS® Listing ID A1255772
Sold Date 03/02/23
Style 4 Level Split,Side by Side
Bedrooms 2
Full Baths 2
Half Baths 1
Condo Fees $423
Originating Board Central Alberta
Year Built 1993
Annual Tax Amount $2,748
Tax Year 2022
Property Sub-Type Row/Townhouse
Property Description
For additional information, please click on Brochure button below.
Tastefully renovated townhome with 1564 sq ft of developed living area located in the Kingsland area a mere 10 min drive to the downtown core. Professionally managed complex with a large reserve fund and no cash calls since inception in 28 years. Unit is West facing with large attached deck (with gate enclosure) and large tree for additional privacy directly accessed from dining area. It is an end unit and with lots of bright oversized windows, beautiful lightning all hours of the day. Window coverings have been updated on all levels. Kitchen level is 2 stories and features brand new modern chandelier, quartz countertop with barn style sink and stainless steel appliances. Feature wall is decorated with a mirror collage that comes with the house if desired. Living room has a gas corner gas fireplace, modern lighting and built in wall storage with TV unit. There is a tastefully updated 2 pc bathroom on the same level with brand new toilet and tile, baseboard and modern window casing. The upper level features 2 large bedrooms with ample closet space, 1 4 pc bath and ensuite with new standup shower, tile and barn style door in the master bedroom. The lower level is fully developed with a new top load washer, front load dryer, and huge crawl space with lots of storage. There is ample visitor and on street parking in this complex. Location is close to Chinook Mall and several major amenities including schools, restaurants, and access to major roadways.
Location
Province AB
County Calgary
Area Cal Zone S
Zoning M-CG d44
Direction W
Rooms
Other Rooms 1
Basement Crawl Space, Finished, Full
Interior
Interior Features Chandelier, High Ceilings, No Smoking Home, Open Floorplan, Walk-In Closet(s), Wood Windows
Heating Forced Air, Natural Gas
Cooling None
Flooring Carpet, Hardwood, Laminate, Tile
Fireplaces Number 1
Fireplaces Type Gas
Appliance Dishwasher, Electric Stove, Freezer, Garburator, Gas Water Heater, Microwave, Range Hood, Refrigerator, Washer/Dryer
Laundry In Basement, Lower Level
Exterior
Parking Features Parking Pad, Single Garage Attached
Garage Spaces 1.0
Garage Description Parking Pad, Single Garage Attached
Fence None
Community Features Schools Nearby, Sidewalks, Street Lights, Shopping Nearby
Amenities Available Snow Removal, Trash, Visitor Parking
Roof Type Asphalt Shingle
Porch Deck
Exposure W
Total Parking Spaces 2
Building
Lot Description Few Trees, Lawn, Landscaped, Street Lighting
Story 3
Foundation Poured Concrete
Architectural Style 4 Level Split, Side by Side
Level or Stories 4 Level Split
Structure Type Vinyl Siding
Others
HOA Fee Include Amenities of HOA/Condo,Common Area Maintenance,Insurance,Maintenance Grounds,Professional Management,Reserve Fund Contributions,Sewer,Snow Removal,Trash
Restrictions Pet Restrictions or Board approval Required,Pets Allowed
Ownership Private
Pets Allowed Restrictions, Cats OK, Dogs OK, Yes
Read Less Info
Want to know what your home might be worth? Contact us for a FREE valuation!

Our team is ready to help you sell your home for the highest possible price ASAP
"My job is to find and attract mastery-based agents to the office, protect the culture, and make sure everyone is happy! "







