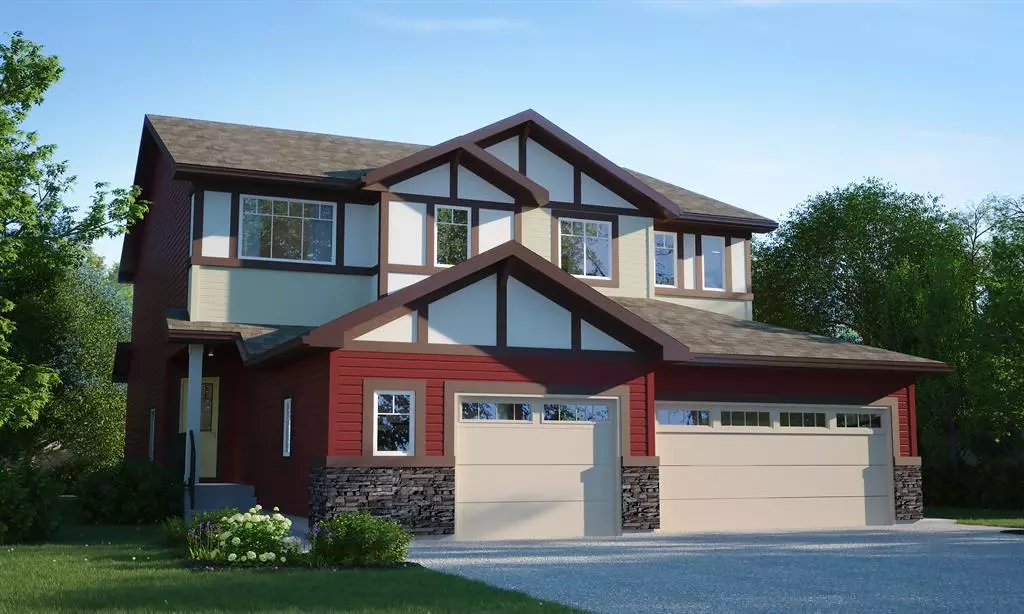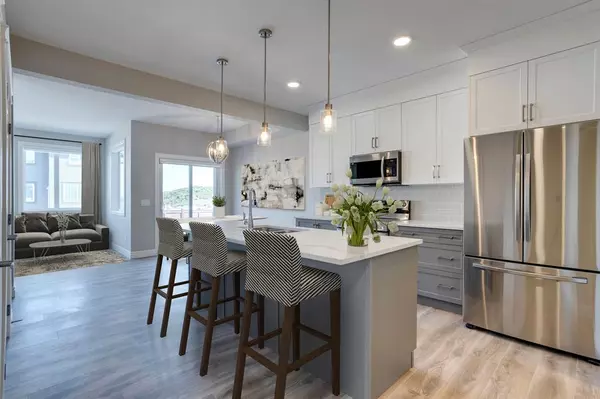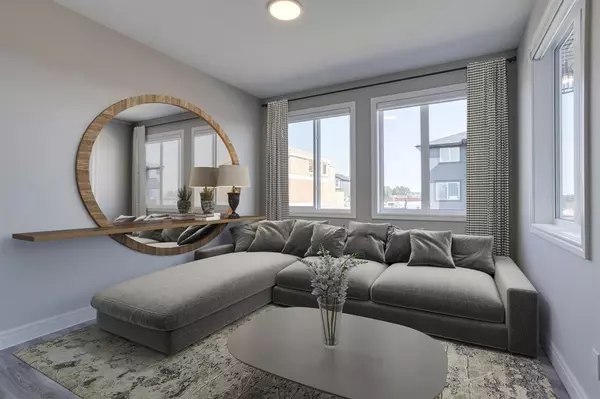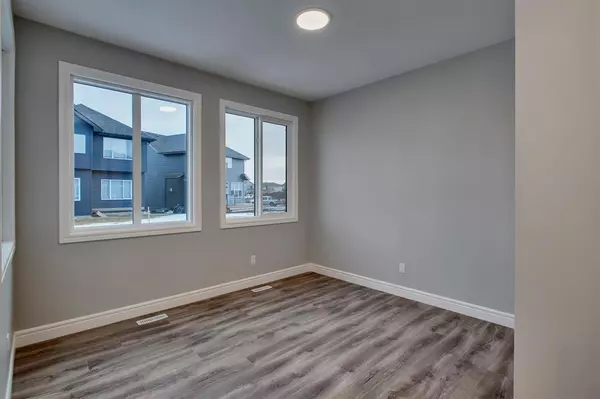$464,400
$464,400
For more information regarding the value of a property, please contact us for a free consultation.
3 Beds
3 Baths
1,394 SqFt
SOLD DATE : 03/02/2023
Key Details
Sold Price $464,400
Property Type Single Family Home
Sub Type Semi Detached (Half Duplex)
Listing Status Sold
Purchase Type For Sale
Square Footage 1,394 sqft
Price per Sqft $333
Subdivision Cobblestone
MLS® Listing ID A2019037
Sold Date 03/02/23
Style 2 Storey,Side by Side
Bedrooms 3
Full Baths 2
Half Baths 1
Originating Board Calgary
Year Built 2022
Annual Tax Amount $668
Tax Year 2022
Lot Size 2,681 Sqft
Acres 0.06
Property Sub-Type Semi Detached (Half Duplex)
Property Description
Welcome to this BRIGHT & OPEN 3 Bedroom, 2.5 bath home in the exciting new community of Cobblestone in SW Airdrie. This home has a thoughtfully designed layout & an endless list of high-end beautiful finishes! Location, location, location! Cobblestone is an exciting new community developed by Melcor that is located on the SW corner of Airdrie. With the new overpass being built from HWY 2 and future connectivity to 40th - this community will have fantastic in and out access for commuters. A future school site and planned connective pathways to Chinook Winds park - this community has so much to offer. As you approach this beautifully designed Rohit Home, you will notice the beautiful architectural finishes and convenient oversized single car garage. Once inside you are greeted by a spacious tiled entryway - perfect for welcoming guests. Notice the carefully tucked away powder room that is located next to the mudroom which offers plenty of storage options. The wide open main floor living area is finished with stylish wide plank luxury laminate flooring that leads you to the spacious kitchen & dining area. The kitchen features two toned cabinetry, beautiful backsplash & lovely quartz countertops. The thoughtfully designed cabinets include convenient pot drawers and full height upper cabinets. The large kitchen island provides additional seating options. Notice the large pantry and the lovely stainless steel appliances including a fridge with an ice maker. The kitchen flows into the spacious dining area which also provides access to the backyard through the large sliding glass patio doors. Next to the dining room you will find a bright and inviting living room space that completes the main floor layout. Head upstairs and find a convenient laundry room area, and two sizeable secondary bedrooms, both with large closets as well as a 4 piece main bathroom with quartz countertops. Finally, head down the hall to the large primary suite complete with large walk-in closet & 4 piece ensuite that
is also finished with beautiful quartz countertops. Finally, head downstairs and find a 3 piece rough in for future basement development and a basement awaiting your design. This home is has such a great layout and offers so many great high end finishes. The home includes sod landscaping in the front and back as well! THIS HOME IS UNDER CONSTRUCTION and there are homes substantially completed for buyers to view by appointment only. This is the Cayden floor plan finished in a Contemporary Classic style. For more information on Contemporary Classic Finishes view the link for more images. There is a Home Owner's Association registered but not in effect.
Location
Province AB
County Airdrie
Zoning R2
Direction S
Rooms
Other Rooms 1
Basement Full, Unfinished
Interior
Interior Features Bathroom Rough-in, Kitchen Island, No Animal Home, No Smoking Home, Open Floorplan, Pantry, Soaking Tub, Stone Counters, Vinyl Windows, Walk-In Closet(s)
Heating Forced Air, Natural Gas
Cooling None
Flooring Carpet, Laminate, Tile
Appliance Dishwasher, Microwave Hood Fan, Refrigerator, Stove(s), Washer/Dryer
Laundry Laundry Room, Upper Level
Exterior
Parking Features Single Garage Attached
Garage Spaces 1.0
Garage Description Single Garage Attached
Fence None
Community Features Other, Park, Street Lights
Roof Type Asphalt Shingle
Porch None
Lot Frontage 25.0
Exposure S
Total Parking Spaces 2
Building
Lot Description Back Yard, Front Yard, Lawn, Low Maintenance Landscape, Landscaped
Foundation Poured Concrete
Architectural Style 2 Storey, Side by Side
Level or Stories Two
Structure Type Stone,Vinyl Siding
New Construction 1
Others
Restrictions Airspace Restriction,Easement Registered On Title,Restrictive Covenant-Building Design/Size,Utility Right Of Way
Tax ID 78816781
Ownership Private
Read Less Info
Want to know what your home might be worth? Contact us for a FREE valuation!

Our team is ready to help you sell your home for the highest possible price ASAP
"My job is to find and attract mastery-based agents to the office, protect the culture, and make sure everyone is happy! "







