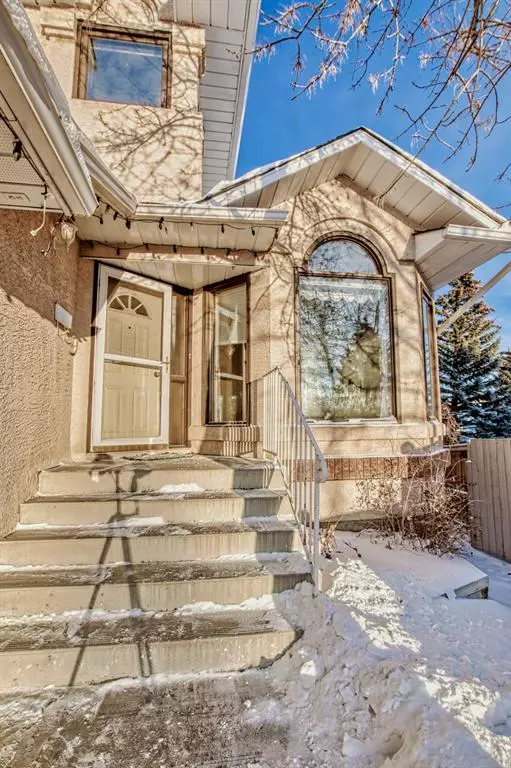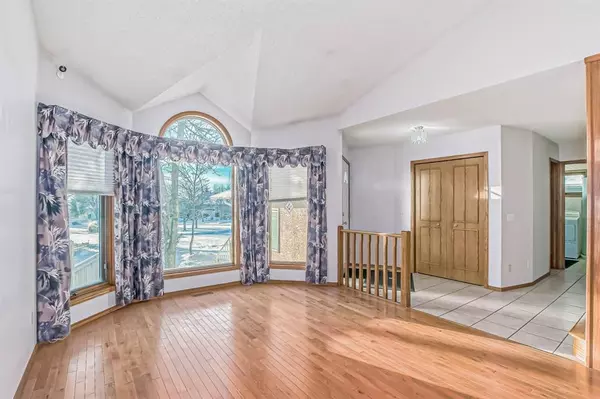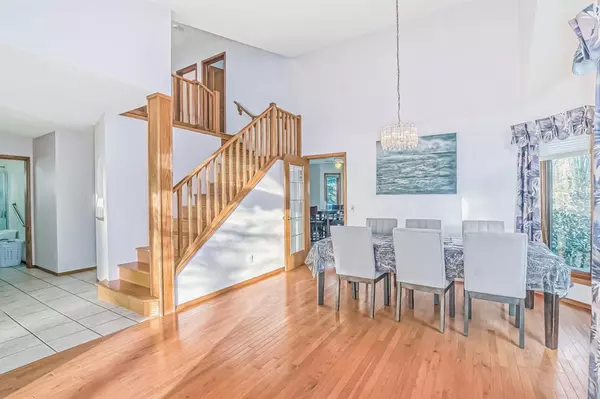$672,000
$649,999
3.4%For more information regarding the value of a property, please contact us for a free consultation.
6 Beds
4 Baths
2,079 SqFt
SOLD DATE : 03/06/2023
Key Details
Sold Price $672,000
Property Type Single Family Home
Sub Type Detached
Listing Status Sold
Purchase Type For Sale
Square Footage 2,079 sqft
Price per Sqft $323
Subdivision Scenic Acres
MLS® Listing ID A2026130
Sold Date 03/06/23
Style 2 Storey
Bedrooms 6
Full Baths 3
Half Baths 1
Originating Board Calgary
Year Built 1992
Annual Tax Amount $4,121
Tax Year 2022
Lot Size 6,501 Sqft
Acres 0.15
Property Sub-Type Detached
Property Description
Welcome to beautiful WALKOUT BASEMENT house in scenic acres NW! Located on a large pie lot in a cul-de-sac, this home is the one you've been waiting for. On entering, you are welcomed to a spacious great room with vaulted ceilings in the living room and formal dining room. A large kitchen with a good sized nook all look out to the deck and backyard that the little ones can run around! The family room has a gas fireplace and built-ins. There is a even an office on the main floor. The laundry is on the way to the garage and has a bonus of a shower which works well as a dog wash. The primary bedroom upstairs has a walk-in closet and a 5 piece ensuite and walk-in closet. Three large sized rooms complete the upstairs with the front rooms having great views of the mountains. The wonderful walkout basement provides high ceilings, an office and another bedroom. The recreational room has another gas fireplace and the bathroom and storage room complete this ideal house for your growing family. Enjoy as is or update to your liking. TUSCANY LRT STATION IS ONLY 1.5 KM. At this price, it will go faster , call your favorite realtor now.
Location
Province AB
County Calgary
Area Cal Zone Nw
Zoning R-C1
Direction W
Rooms
Other Rooms 1
Basement Separate/Exterior Entry, Finished, Walk-Out
Interior
Interior Features Central Vacuum, Closet Organizers, French Door, Granite Counters, Jetted Tub, Kitchen Island, No Animal Home, No Smoking Home, Pantry, Separate Entrance, Storage, Vaulted Ceiling(s)
Heating Central, Natural Gas
Cooling Central Air
Flooring Hardwood, Linoleum, Tile
Fireplaces Number 2
Fireplaces Type Basement, Family Room, Gas
Appliance Dishwasher, Gas Stove, Range Hood, Refrigerator, Washer/Dryer
Laundry In Unit
Exterior
Parking Features Double Garage Attached
Garage Spaces 2.0
Garage Description Double Garage Attached
Fence Fenced
Community Features Park, Schools Nearby, Playground, Sidewalks, Street Lights, Shopping Nearby
Roof Type Asphalt Shingle
Porch Deck
Lot Frontage 30.84
Total Parking Spaces 4
Building
Lot Description Back Lane, Back Yard, City Lot, Corner Lot
Foundation Poured Concrete
Architectural Style 2 Storey
Level or Stories Two
Structure Type Brick,Stucco,Wood Frame
Others
Restrictions None Known
Tax ID 76665158
Ownership Private
Read Less Info
Want to know what your home might be worth? Contact us for a FREE valuation!

Our team is ready to help you sell your home for the highest possible price ASAP
"My job is to find and attract mastery-based agents to the office, protect the culture, and make sure everyone is happy! "







