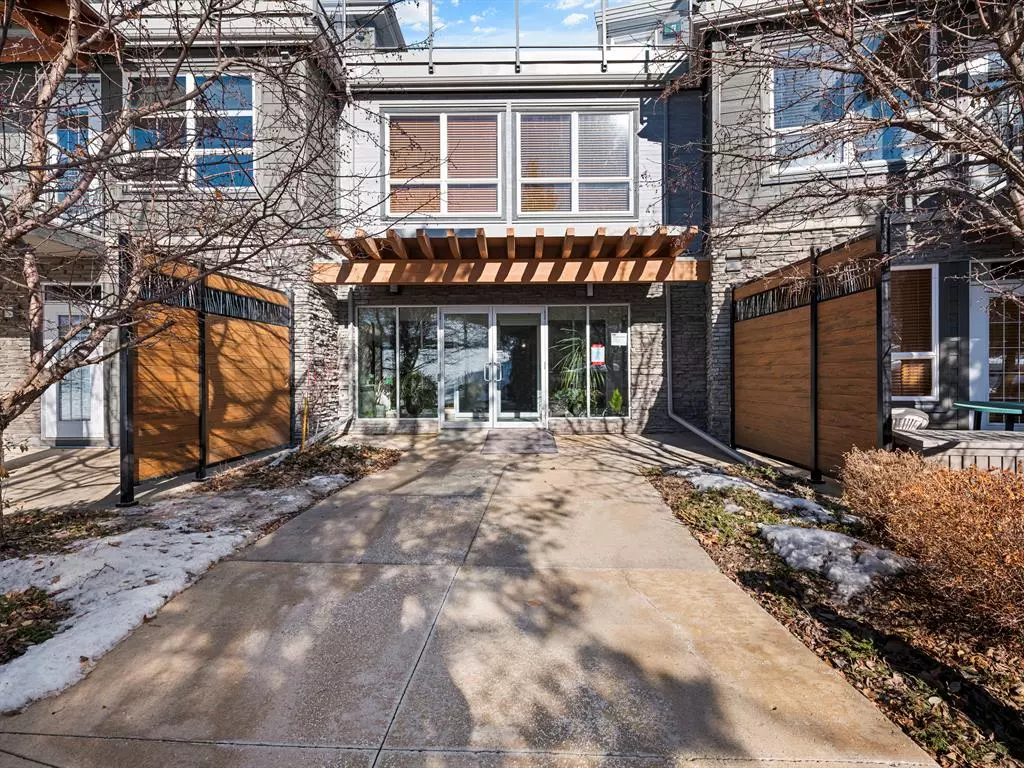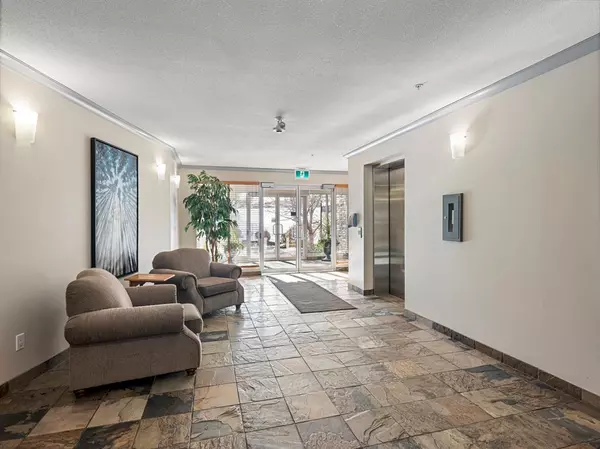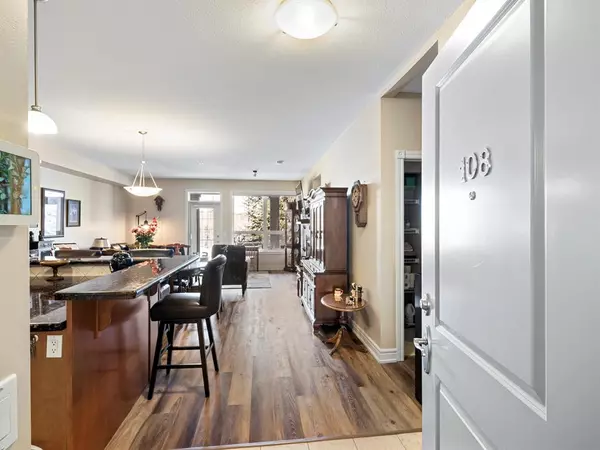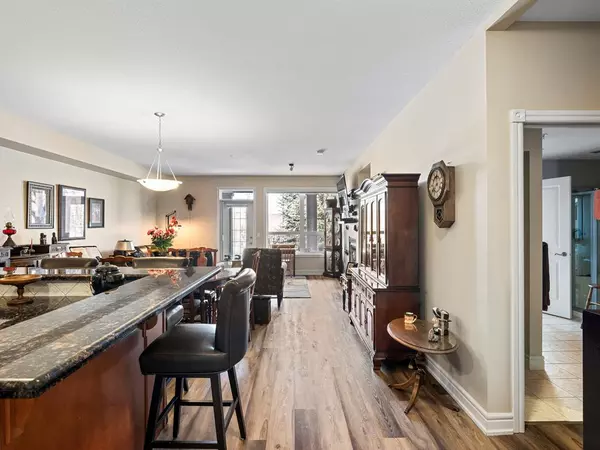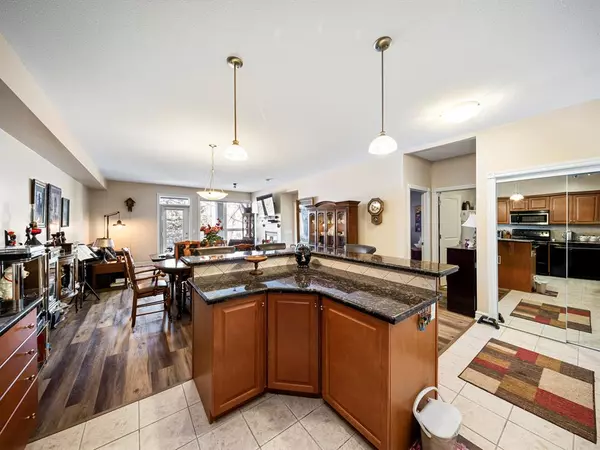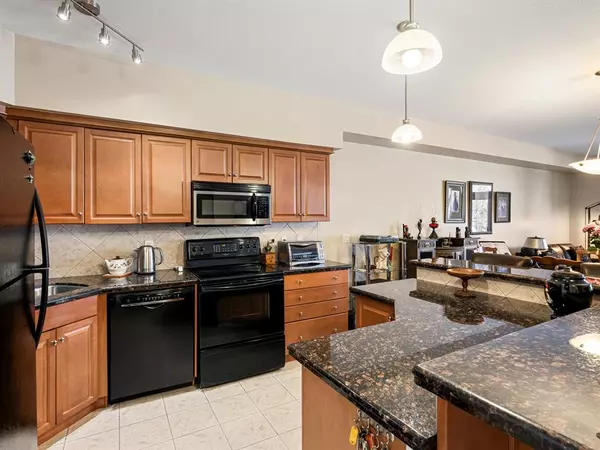$345,000
$349,900
1.4%For more information regarding the value of a property, please contact us for a free consultation.
1 Bed
1 Bath
1,084 SqFt
SOLD DATE : 03/08/2023
Key Details
Sold Price $345,000
Property Type Condo
Sub Type Apartment
Listing Status Sold
Purchase Type For Sale
Square Footage 1,084 sqft
Price per Sqft $318
Subdivision Valley Ridge
MLS® Listing ID A2026949
Sold Date 03/08/23
Style Low-Rise(1-4)
Bedrooms 1
Full Baths 1
Condo Fees $576/mo
Originating Board Calgary
Year Built 2003
Annual Tax Amount $1,762
Tax Year 2022
Property Description
Experience incredible indoor, outdoor living in this pristine, first floor 1084 sqft condominium, overlooking the golf course in the sought-after community of Valley Ridge! This gorgeous home offers an amazing open concept living and dining area with fantastic natural light streaming in from the large windows overlooking the golf course and features newer luxury vinyl plank flooring throughout! Greeting you into this home is a spacious kitchen boasting a large island with a raised breakfast bar, tile backsplash and granite countertops. The dining area offers a copious amount of space to entertain and flows directly into the living room that features a gas fireplace with tile surround and provides direct access to the sprawling back patio that spans across the entire length of the home. The primary suite offers a large walk-in closet with built-ins, a gorgeous 4pc bathroom with a soaking tub and separate shower and amazing shelving space for additional storage. Extensive windows with ample natural light and access to the patio space complete this primary suite oasis. The home is completed with a large den that can be used as a multi-purpose space and features in-suite laundry. This unit is fully equipped with two titled parking stalls, a large storage unit and car wash located in the parkade! Enjoy resort style living with close proximity to the semi-private golf course with a great dining lounge and cross country skiing in the off season. Located close to all amenities, COP, great walking paths, the river and quick access to the mountains! Pride of ownership is seen throughout this beautiful home!
Location
Province AB
County Calgary
Area Cal Zone W
Zoning DC (pre 1P2007)
Direction S
Interior
Interior Features Closet Organizers, Granite Counters, High Ceilings, Kitchen Island, No Animal Home, No Smoking Home, Open Floorplan, Soaking Tub
Heating In Floor
Cooling None
Flooring Ceramic Tile, Vinyl Plank
Fireplaces Number 1
Fireplaces Type Gas
Appliance Dishwasher, Dryer, Electric Stove, Microwave Hood Fan, Refrigerator, Washer, Window Coverings
Laundry In Unit
Exterior
Parking Features Parkade
Garage Description Parkade
Community Features Golf, Park, Playground, Sidewalks, Street Lights, Shopping Nearby
Amenities Available Car Wash, Elevator(s), Parking, Snow Removal, Storage, Trash, Visitor Parking
Roof Type Asphalt Shingle
Porch Patio
Exposure SE
Total Parking Spaces 2
Building
Story 3
Architectural Style Low-Rise(1-4)
Level or Stories Single Level Unit
Structure Type Stone,Stucco,Wood Frame,Wood Siding
Others
HOA Fee Include Common Area Maintenance,Gas,Insurance,Interior Maintenance,Parking,Professional Management,Reserve Fund Contributions,Sewer,Water
Restrictions Utility Right Of Way
Tax ID 76551473
Ownership Private
Pets Allowed Restrictions
Read Less Info
Want to know what your home might be worth? Contact us for a FREE valuation!

Our team is ready to help you sell your home for the highest possible price ASAP
"My job is to find and attract mastery-based agents to the office, protect the culture, and make sure everyone is happy! "


