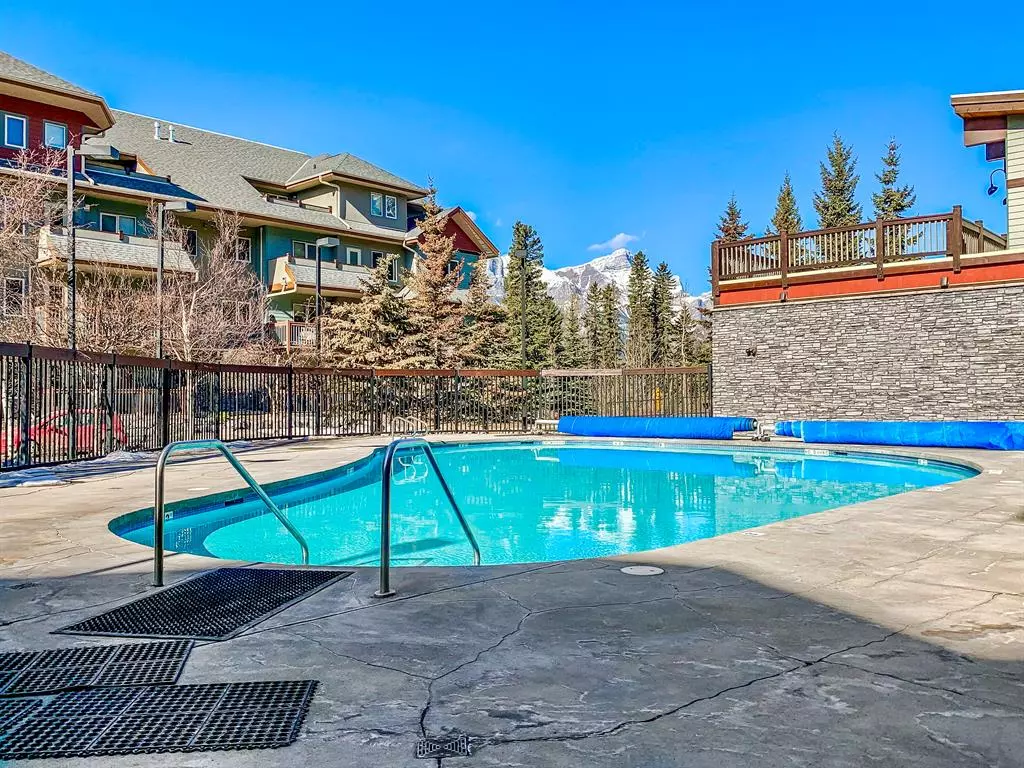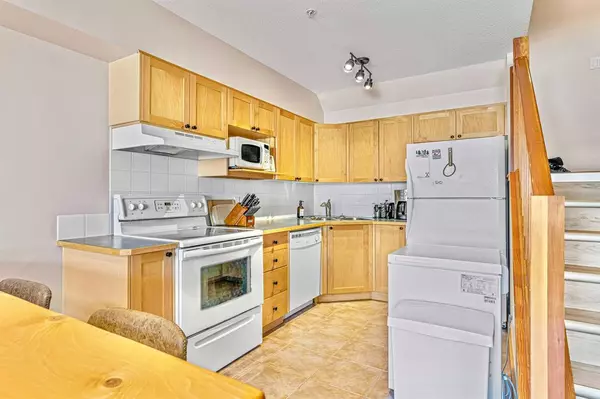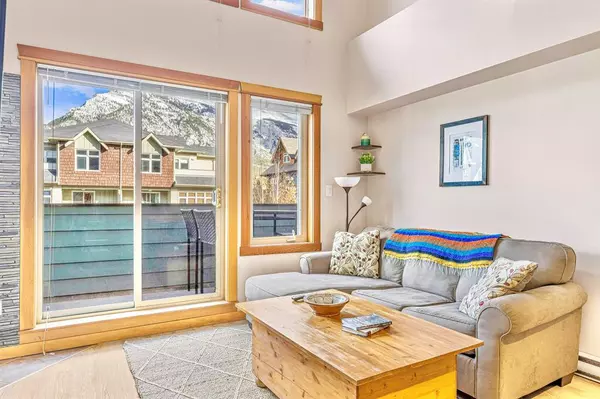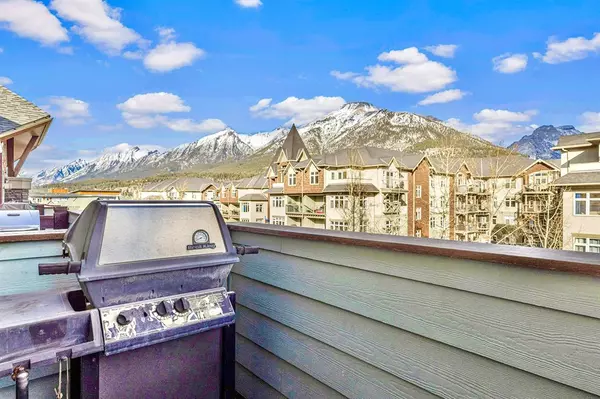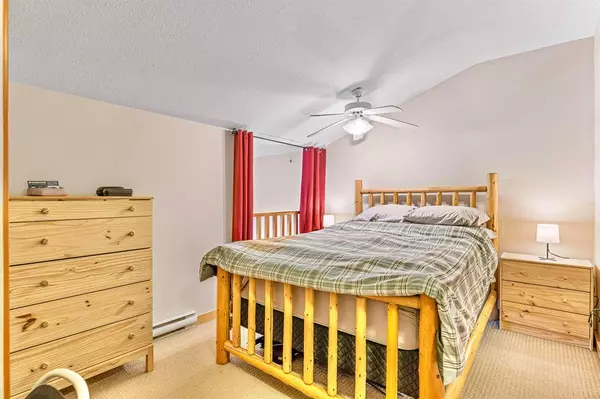$579,996
$579,900
For more information regarding the value of a property, please contact us for a free consultation.
1 Bed
2 Baths
595 SqFt
SOLD DATE : 03/08/2023
Key Details
Sold Price $579,996
Property Type Condo
Sub Type Apartment
Listing Status Sold
Purchase Type For Sale
Square Footage 595 sqft
Price per Sqft $974
Subdivision Bow Valley Trail
MLS® Listing ID A2026475
Sold Date 03/08/23
Style Apartment
Bedrooms 1
Full Baths 1
Half Baths 1
Condo Fees $512/mo
Originating Board Calgary
Year Built 2006
Annual Tax Amount $2,594
Tax Year 2022
Property Sub-Type Apartment
Property Description
Pristine 1 Bed 2 Bath Condo all ready to be your new income property or personal mountain escape. This split level, top floor home boasts big mountain views, bright sunny mornings, and every amenity your family or guests could want. Located in The Lodges at Canmore, this complex has a gym, 3 hot tubs, a large year round heated outdoor pool, warm and secure underground parking, as well as an optional fully staffed rental program that can take care of everything. You will love arriving home to warm up next to your gas fireplace, and watch the sunset light up the mountains after a day of playing amongst them. In the evening you can stay in and make dinner, or venture outside to the many amazing restaurants just a short stroll away. Downtown Canmore is a lovely 9 min walk along the safe riverside pathways or a scenic boardwalk through the creek. Easy access on and off the Hwy means you will be first in line to the ski hill, or arriving before the crowds to get those once in a lifetime Canadian Rockies Sunrises. This home has never been rented, and doesn't show the wear and tear like other rentals. Now is the time to get your own slice of the Canmore market that everyone is bragging about! Do not wait, call and book a viewing today! Your future will thank you!
Location
Province AB
County Bighorn No. 8, M.d. Of
Zoning Tourist
Direction SW
Rooms
Other Rooms 1
Interior
Interior Features Elevator, High Ceilings, See Remarks, Vaulted Ceiling(s)
Heating Baseboard, In Floor, Fireplace(s), See Remarks
Cooling None
Flooring Carpet, Vinyl Plank
Fireplaces Number 1
Fireplaces Type Family Room, Gas
Appliance Dishwasher, Electric Oven, Electric Stove, Microwave, Refrigerator, Washer/Dryer
Laundry In Unit
Exterior
Parking Features Parkade, Stall, Underground
Garage Description Parkade, Stall, Underground
Community Features Schools Nearby, Playground, Pool, Sidewalks, Street Lights, Shopping Nearby
Amenities Available Elevator(s), Fitness Center, Laundry, Outdoor Pool, Park, Parking, Playground, Pool, Secured Parking, Snow Removal, Spa/Hot Tub, Trash
Roof Type Asphalt Shingle
Porch Balcony(s), See Remarks
Exposure NE
Total Parking Spaces 1
Building
Story 3
Foundation Poured Concrete
Architectural Style Apartment
Level or Stories Multi Level Unit
Structure Type Concrete,Wood Frame
Others
HOA Fee Include Gas,Heat,Insurance,Maintenance Grounds,Parking,Professional Management,Reserve Fund Contributions,Sewer,Snow Removal,Trash,Water
Restrictions Call Lister,See Remarks
Tax ID 56491670
Ownership Private
Pets Allowed Restrictions
Read Less Info
Want to know what your home might be worth? Contact us for a FREE valuation!

Our team is ready to help you sell your home for the highest possible price ASAP
"My job is to find and attract mastery-based agents to the office, protect the culture, and make sure everyone is happy! "


