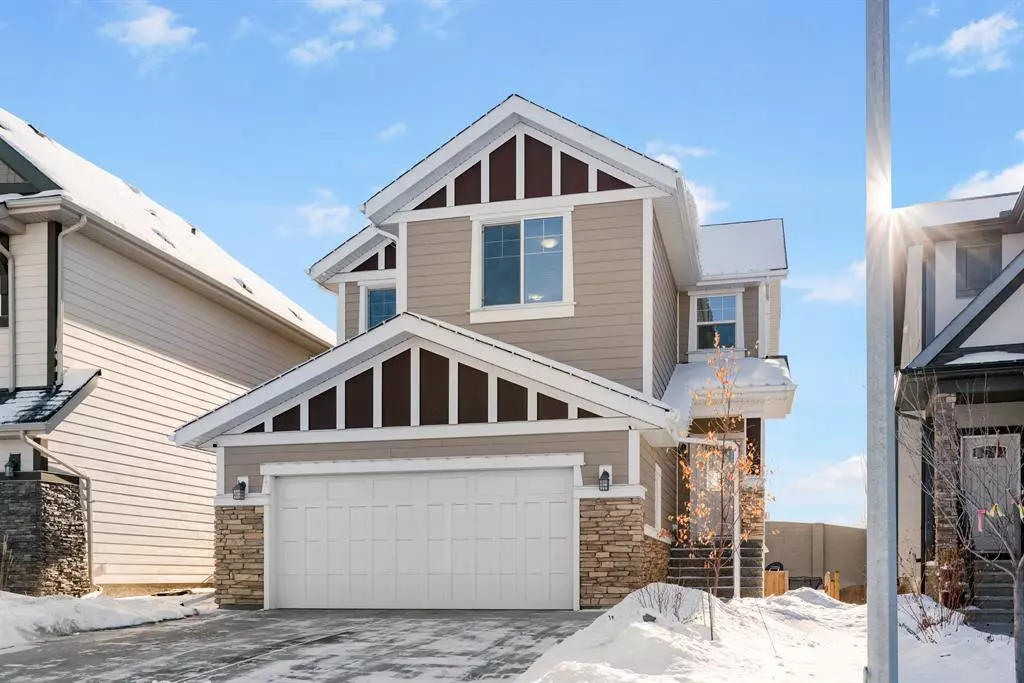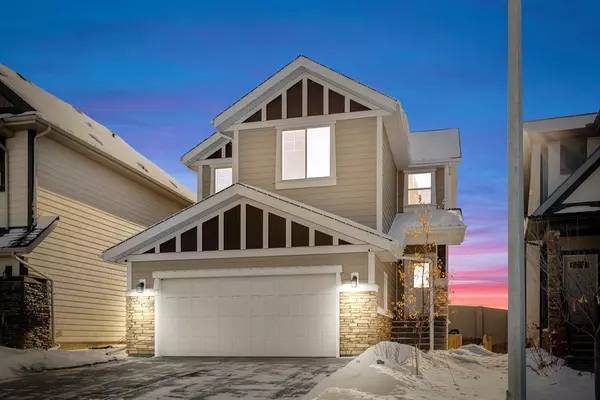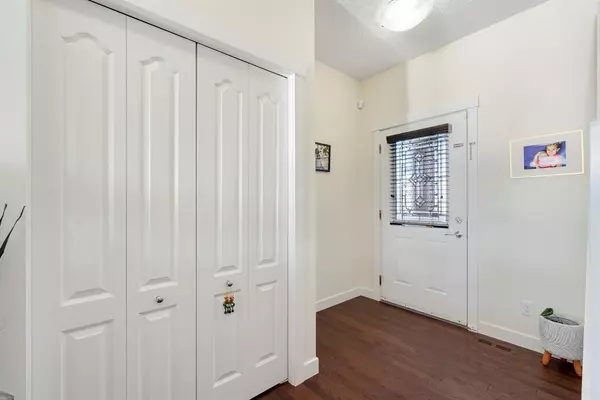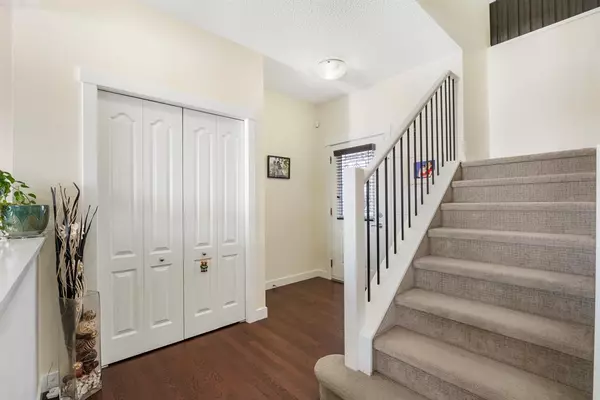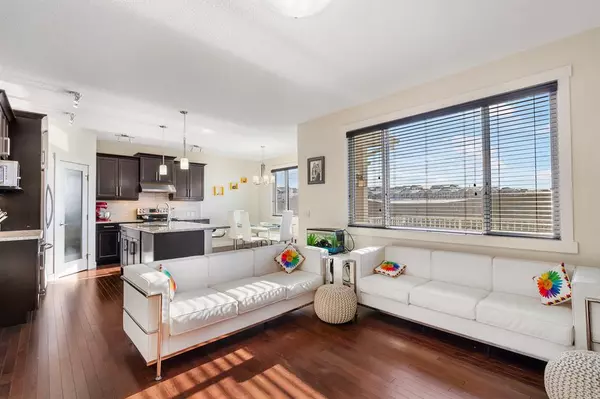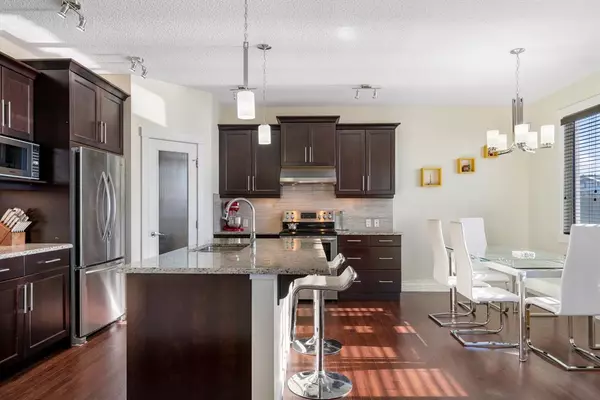$678,050
$670,000
1.2%For more information regarding the value of a property, please contact us for a free consultation.
4 Beds
4 Baths
1,907 SqFt
SOLD DATE : 03/09/2023
Key Details
Sold Price $678,050
Property Type Single Family Home
Sub Type Detached
Listing Status Sold
Purchase Type For Sale
Square Footage 1,907 sqft
Price per Sqft $355
Subdivision Valley Ridge
MLS® Listing ID A2028265
Sold Date 03/09/23
Style 2 Storey
Bedrooms 4
Full Baths 3
Half Baths 1
Originating Board Calgary
Year Built 2013
Annual Tax Amount $4,504
Tax Year 2022
Lot Size 5,102 Sqft
Acres 0.12
Property Description
JUST LISTED IN VALLEY RIDGE! FULLY FINISHED 2 STOREY WALKOUT LOCATED ON A QUIET CUL-DE-SAC BACKING GREENSPACE and NO NEIGHBOURS BEHIND! ORIGINAL OWNERS, SUNNY SOUTHWEST FACING BACKYARD with MOUNTAIN VIEWS, and situated on a LARGE LOT OVER 5000 SF. Main level has a WIDE OPEN FLOOR PLAN with 9' CEILINGS, GOOD SIZED DINING AREA, DARK MAPLE CABINETRY, INDUCTION COOKTOP, GRANITE COUNTERTOPS, HARDWOOD FLOORING, HUGE WINDOWS, and a cozy GAS FIREPLACE. Upstairs is 3 large bedrooms, 5 pce master ensuite, and a HUGE BONUS ROOM. The FULLY FINISHED BRIGHT WALKOUT LEVEL has 9' CEILINGS, large recreation area, WET BAR, 1 large bedroom and bathroom. So many extras in this home - ROD IRON SPINDLE RAILINGS, HARDIE FIBRE CEMENT SIDING, TRIPLE PANE WINDOWS, HIGH EFFICIENT ON-DEMAND WATER HEATER, HRV unit, the list goes on and on. This property is an amazing opportunity! $670,000. Book your showing today as this property is priced to sell and will not last long!
Location
Province AB
County Calgary
Area Cal Zone W
Zoning R-1
Direction NE
Rooms
Other Rooms 1
Basement Finished, Walk-Out
Interior
Interior Features Central Vacuum, Double Vanity, Granite Counters, High Ceilings, Open Floorplan, Pantry, Separate Entrance, Tankless Hot Water, Wet Bar
Heating High Efficiency, Forced Air
Cooling None
Flooring Carpet, Ceramic Tile, Hardwood, Laminate
Fireplaces Number 1
Fireplaces Type Gas
Appliance Dishwasher, Dryer, Electric Stove, Garage Control(s), Humidifier, Range Hood, Refrigerator, Tankless Water Heater, Washer, Window Coverings
Laundry Main Level
Exterior
Parking Features Double Garage Attached
Garage Spaces 2.0
Garage Description Double Garage Attached
Fence Fenced
Community Features Golf, Park, Playground
Roof Type Asphalt Shingle
Porch Deck, Patio
Lot Frontage 34.16
Total Parking Spaces 4
Building
Lot Description Backs on to Park/Green Space, Cul-De-Sac, No Neighbours Behind, Landscaped, Private
Foundation Poured Concrete
Architectural Style 2 Storey
Level or Stories Two
Structure Type Composite Siding,Stone,Wood Frame
Others
Restrictions None Known
Tax ID 76810639
Ownership Private
Read Less Info
Want to know what your home might be worth? Contact us for a FREE valuation!

Our team is ready to help you sell your home for the highest possible price ASAP
"My job is to find and attract mastery-based agents to the office, protect the culture, and make sure everyone is happy! "


