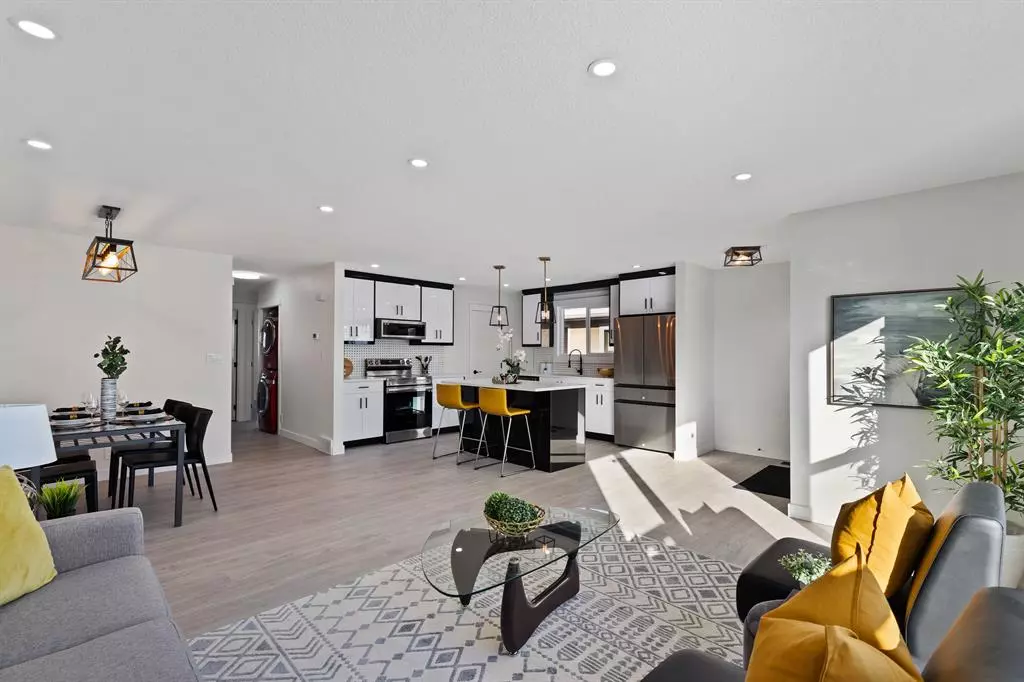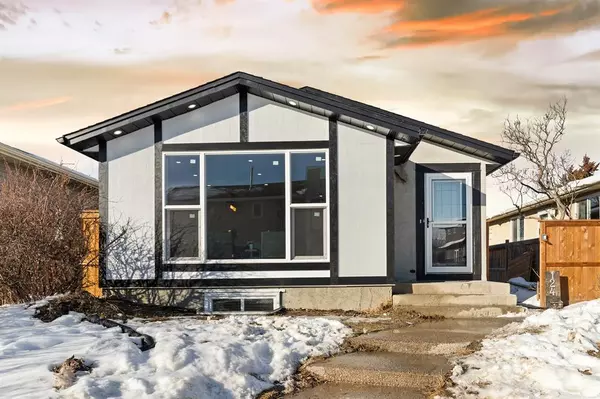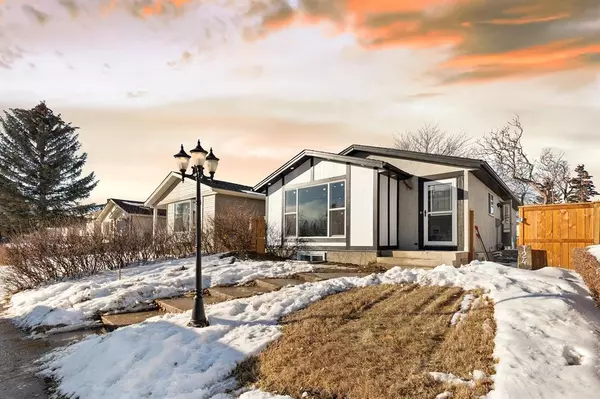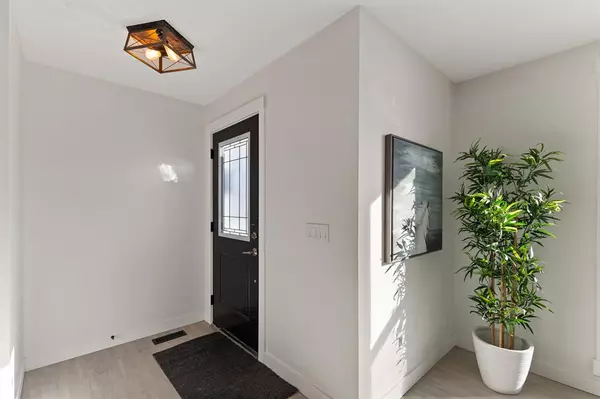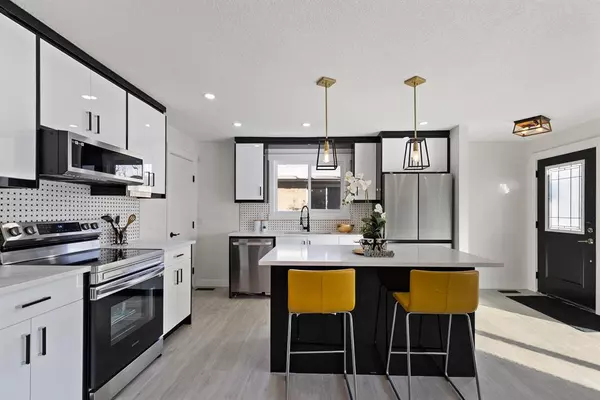$530,000
$559,900
5.3%For more information regarding the value of a property, please contact us for a free consultation.
5 Beds
2 Baths
1,054 SqFt
SOLD DATE : 03/12/2023
Key Details
Sold Price $530,000
Property Type Single Family Home
Sub Type Detached
Listing Status Sold
Purchase Type For Sale
Square Footage 1,054 sqft
Price per Sqft $502
Subdivision Castleridge
MLS® Listing ID A2029227
Sold Date 03/12/23
Style Bungalow
Bedrooms 5
Full Baths 2
Originating Board Calgary
Year Built 1981
Annual Tax Amount $2,270
Tax Year 2022
Lot Size 3,659 Sqft
Acres 0.08
Property Sub-Type Detached
Property Description
C/S till March 10 but we are open to BACK UP OFFERS. BEAUTIFULLY UPDATED / LEGAL SUITE / OUTSTANDING LOCATION/
Welcome to the new listing in Castleridge, Northeast Calgary! Phenomenal location for this updated, Legally suited home within walking distance to schools, transit, Shopping plazas and the always popular PRAIRIE WINDS PARK. This house has Great curb appeal with exposed aggregated concrete in the front yard, STUCCO EXTERIOR WITH SMART BOARD and fenced backyard. A move-in ready home that has been updated and boasts 5 bedrooms, 2-4pcs bathrooms. Upon entering this gorgeous home, you'll be greeted by a bright and spacious living room and dining room, Then there is a lovely open updated kitchen that features
stainless steel appliances, high gloss modern sleek kitchen cabinets, Quartz counters through out with a center island perfect for entertaining guests. The main floor boasts new Luxury Vinyl Plank flooring along with newer windows that let in ample natural light. With three generously sized bedrooms and a full bath , this home is perfect for families of all sizes, also the Washer/dryer are stacked upstairs (plus second washer/dryer in basement).
Heading to the lower level , you'll find a separate rear entrance leading to a 2-bedroom LEGAL SUITE which makes your mortgage approval easier, lower-level features open concept kitchen, with carpet and LVP flooring, soundproofed ceiling, stainless steel appliances, 2 Furnaces, new hot water tank with separate laundry and big windows with lots of natural light. This property is a must-see for anyone looking for a family or investment home in a great location. Book your showing today!
Location
Province AB
County Calgary
Area Cal Zone Ne
Zoning R-C2
Direction S
Rooms
Basement Separate/Exterior Entry, Finished, Full, Suite
Interior
Interior Features Kitchen Island, No Animal Home, No Smoking Home
Heating Forced Air, Natural Gas
Cooling None
Flooring Carpet, Ceramic Tile, Vinyl Plank
Appliance Dishwasher, Double Oven, Electric Stove, ENERGY STAR Qualified Appliances, ENERGY STAR Qualified Refrigerator, Microwave Hood Fan, Range Hood, Refrigerator, Washer/Dryer
Laundry Lower Level, Main Level
Exterior
Parking Features Alley Access, None, Off Street
Garage Description Alley Access, None, Off Street
Fence Fenced
Community Features Airport/Runway, Park, Schools Nearby, Playground, Tennis Court(s), Shopping Nearby
Roof Type Asphalt Shingle
Porch None
Lot Frontage 35.99
Exposure S
Building
Lot Description Back Lane, Back Yard, Few Trees, Front Yard
Foundation Poured Concrete
Architectural Style Bungalow
Level or Stories One
Structure Type Metal Siding
Others
Restrictions None Known
Tax ID 76683718
Ownership Private
Read Less Info
Want to know what your home might be worth? Contact us for a FREE valuation!

Our team is ready to help you sell your home for the highest possible price ASAP
"My job is to find and attract mastery-based agents to the office, protect the culture, and make sure everyone is happy! "


