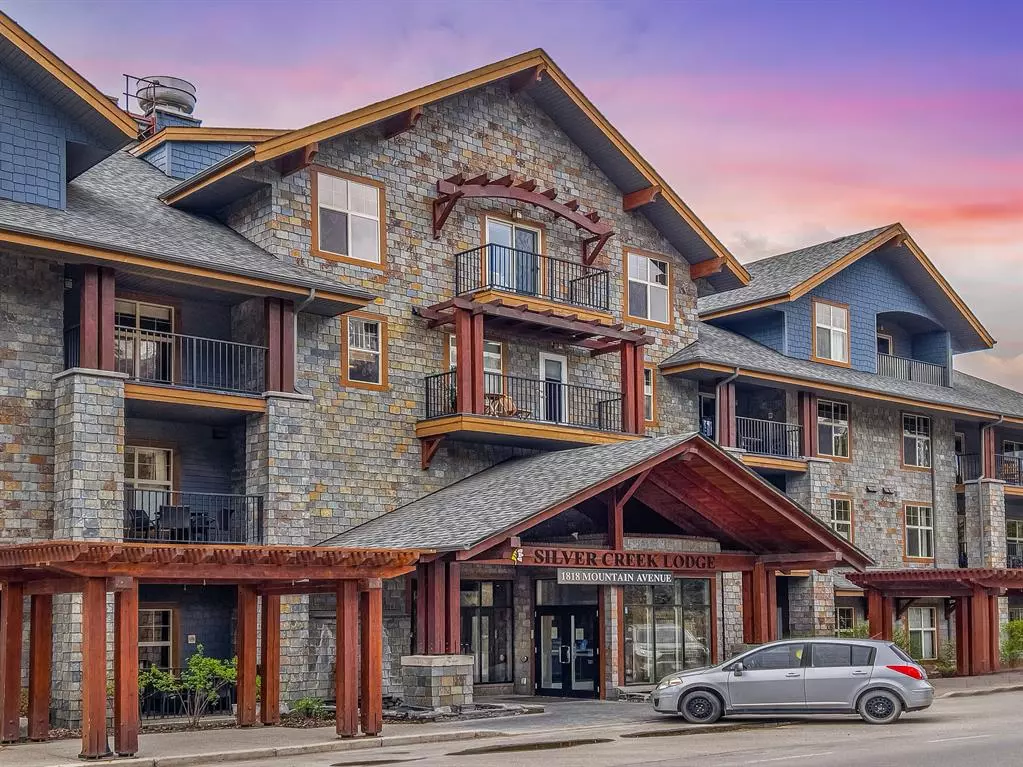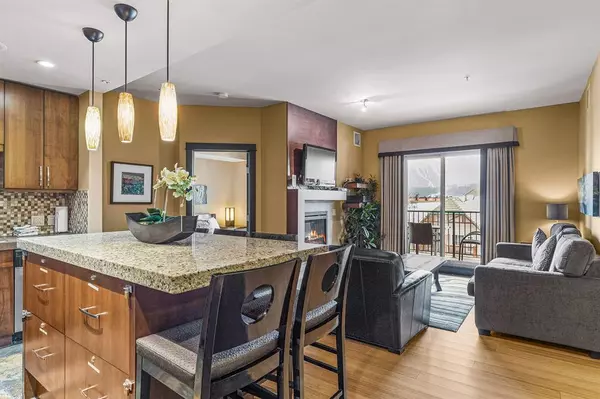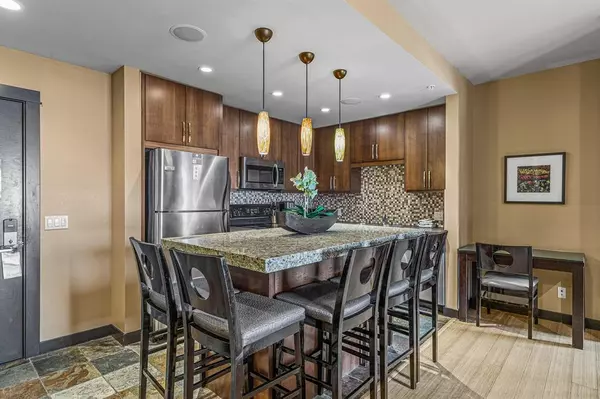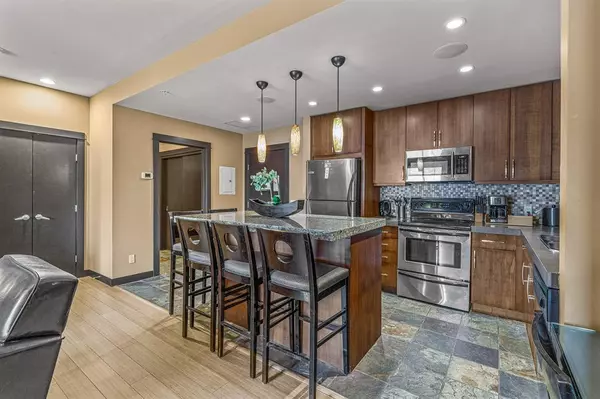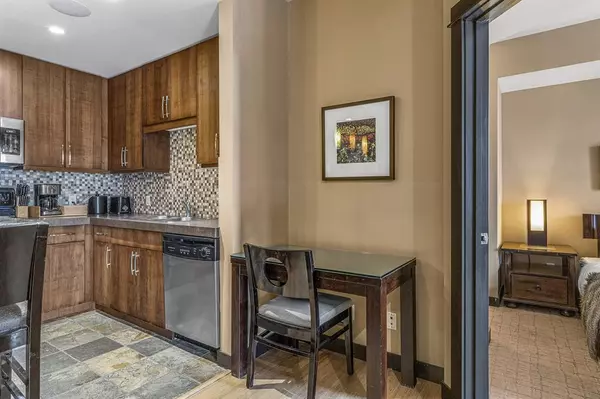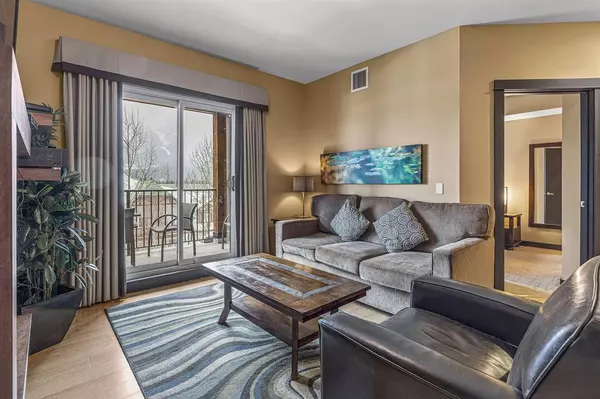$39,850
$38,850
2.6%For more information regarding the value of a property, please contact us for a free consultation.
2 Beds
2 Baths
877 SqFt
SOLD DATE : 03/13/2023
Key Details
Sold Price $39,850
Property Type Condo
Sub Type Apartment
Listing Status Sold
Purchase Type For Sale
Square Footage 877 sqft
Price per Sqft $45
Subdivision Bow Valley Trail
MLS® Listing ID A2031438
Sold Date 03/13/23
Style Low-Rise(1-4)
Bedrooms 2
Full Baths 2
Condo Fees $104/mo
Originating Board Alberta West Realtors Association
Year Built 2008
Annual Tax Amount $373
Tax Year 2023
Property Sub-Type Apartment
Property Description
This well appointed 2 bedroom,2 bathroom unit in Silver Creek Lodge is south facing and features fantastic views of Three Sisters, Ha Ling peak and Rundle Mountain range. This is a 1/16th Share, which gives you 3 weeks of the year to enjoy a lifestyle in the Rockies. Condo fees include everything from property taxes, cable, internet, electricity and more, keeping your ownership easy. The unit comes fully-furnished and features in-suite laundry, granite countertops, stainless steel appliances, maple cabinets, tile and hardwood. On site amenities include an exercise facility, relaxing spa, two hot tubs, steam room and the popular Wild Orchid Bistro & Sushi Lounge. If you've been looking for the ultimate mountain escape at a great price, you don't want to miss this opportunity! Combine it with another 1/16th to have an 1/8th share and 6 weeks of your mountain vacation. Book your showing today!! LISTING PRICE INCLUDES GST
Location
Province AB
County Bighorn No. 8, M.d. Of
Zoning Hotel/Condo
Direction SW
Rooms
Other Rooms 1
Interior
Interior Features Granite Counters, Kitchen Island, Open Floorplan, Walk-In Closet(s)
Heating Baseboard, Electric, Fireplace Insert, Fireplace(s), Forced Air
Cooling Central Air, Other
Flooring Carpet, Ceramic Tile, Other, Tile, Wood
Fireplaces Number 1
Fireplaces Type Electric, Living Room, Mantle
Appliance Dishwasher, Dryer, Electric Oven, Electric Stove, Freezer, Microwave, Microwave Hood Fan, Range Hood, Refrigerator, Stove(s), Washer, Washer/Dryer Stacked
Laundry In Unit
Exterior
Parking Features Additional Parking, Covered, Enclosed, Other, Parkade, Secured, Underground
Garage Description Additional Parking, Covered, Enclosed, Other, Parkade, Secured, Underground
Community Features Other
Amenities Available Elevator(s), Fitness Center, Other, Parking, Sauna, Secured Parking, Snow Removal, Spa/Hot Tub, Trash, Visitor Parking
Porch Balcony(s), Deck, Patio
Exposure N,SW
Total Parking Spaces 1
Building
Story 4
Architectural Style Low-Rise(1-4)
Level or Stories Single Level Unit
Structure Type Concrete,Other,Wood Frame
Others
HOA Fee Include Cable TV,Common Area Maintenance,Electricity,Gas,Heat,Insurance,Internet,Maintenance Grounds,Parking,Professional Management,Reserve Fund Contributions,Sewer,Snow Removal,Trash,Water
Restrictions None Known
Tax ID 56493195
Ownership Other,Private
Pets Allowed No
Read Less Info
Want to know what your home might be worth? Contact us for a FREE valuation!

Our team is ready to help you sell your home for the highest possible price ASAP
"My job is to find and attract mastery-based agents to the office, protect the culture, and make sure everyone is happy! "


