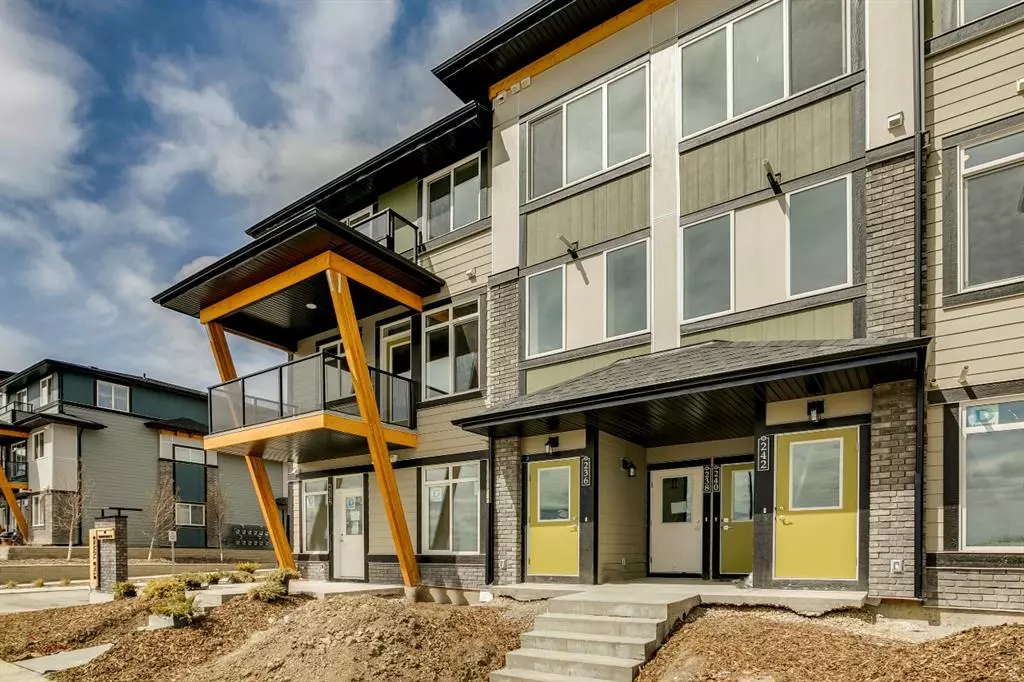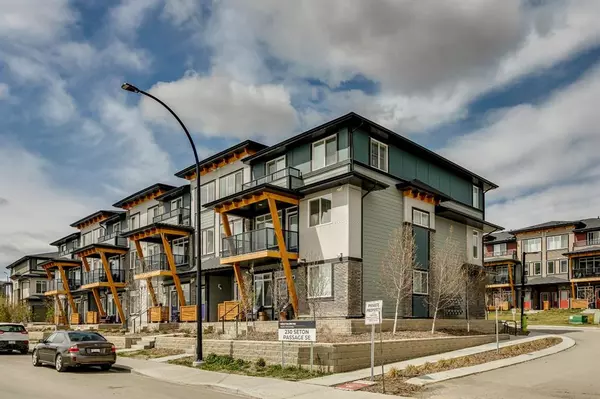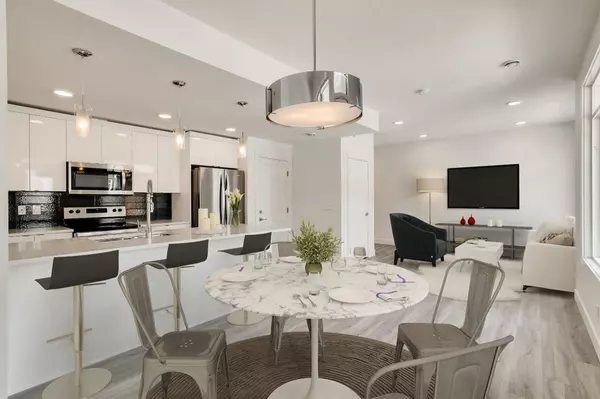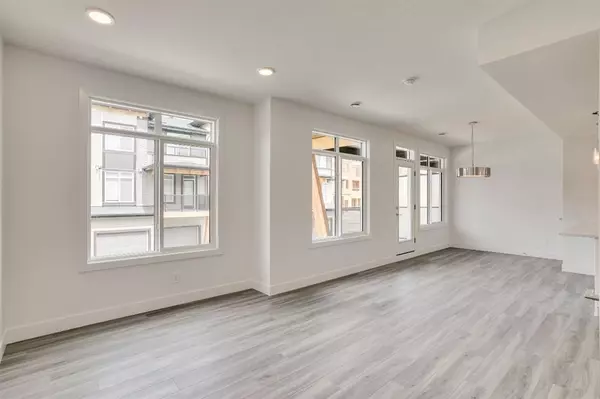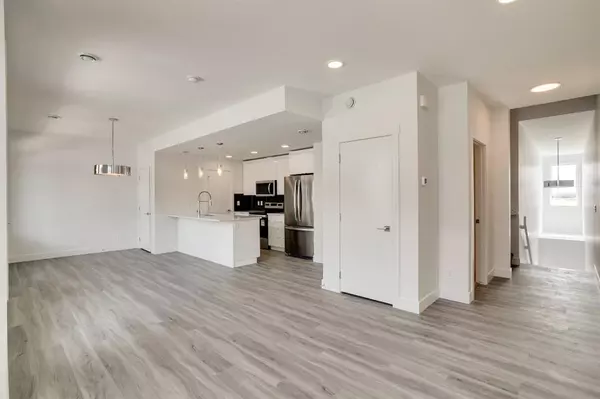$420,500
$443,900
5.3%For more information regarding the value of a property, please contact us for a free consultation.
3 Beds
3 Baths
1,139 SqFt
SOLD DATE : 03/13/2023
Key Details
Sold Price $420,500
Property Type Townhouse
Sub Type Row/Townhouse
Listing Status Sold
Purchase Type For Sale
Square Footage 1,139 sqft
Price per Sqft $369
Subdivision Seton
MLS® Listing ID A2023846
Sold Date 03/13/23
Style 2 Storey
Bedrooms 3
Full Baths 2
Half Baths 1
Condo Fees $221
Originating Board Calgary
Year Built 2023
Property Description
The 'Birch' Built by Rohit Communities, one of Alberta's largest home builders in the community of Seton, walking distance to the world's largest Seton YMCA (2 minutes), South Calgary Campus Hospital (10 minutes), as well as close to schools, shopping and much more! This is a townhouse where all floors have 9-foot ceilings & upon entry you are greeted by an open concept floor plan and living area that provides the perfect space for entertaining. The kitchen is complete with quartz countertops, designer fixtures & stainless-steel appliances. The upper level is complete with 3 bedrooms with full en suite & walk-in closet for the master bedroom as well as a main bathroom for the second and third bedrooms. This home is finished in the Glass Tower designer interior with beautifully sleek hardware, quartz countertops throughout, laminate flooring in the living space and tiled bathroom floors. To top it off, this home has a Double attached garage. Ready for occupancy late spring 2023! Photos are representative.
Location
Province AB
County Calgary
Area Cal Zone Se
Zoning TBD
Direction W
Rooms
Other Rooms 1
Basement None
Interior
Interior Features High Ceilings, Kitchen Island, Pantry
Heating Forced Air, Natural Gas
Cooling None
Flooring Vinyl Plank
Appliance Dishwasher, Dryer, Electric Oven, Electric Stove, Microwave Hood Fan, Refrigerator, Washer
Laundry Laundry Room, Upper Level
Exterior
Parking Features Double Garage Attached
Garage Spaces 2.0
Garage Description Double Garage Attached
Fence None
Community Features Schools Nearby, Sidewalks, Shopping Nearby
Amenities Available None
Roof Type Asphalt Shingle
Porch Balcony(s)
Exposure W
Total Parking Spaces 2
Building
Lot Description Landscaped
Foundation Slab
Architectural Style 2 Storey
Level or Stories Two
Structure Type Brick,Composite Siding,Wood Frame
New Construction 1
Others
HOA Fee Include Maintenance Grounds,Snow Removal
Restrictions None Known
Ownership Private
Pets Allowed Restrictions, Yes
Read Less Info
Want to know what your home might be worth? Contact us for a FREE valuation!

Our team is ready to help you sell your home for the highest possible price ASAP
"My job is to find and attract mastery-based agents to the office, protect the culture, and make sure everyone is happy! "


