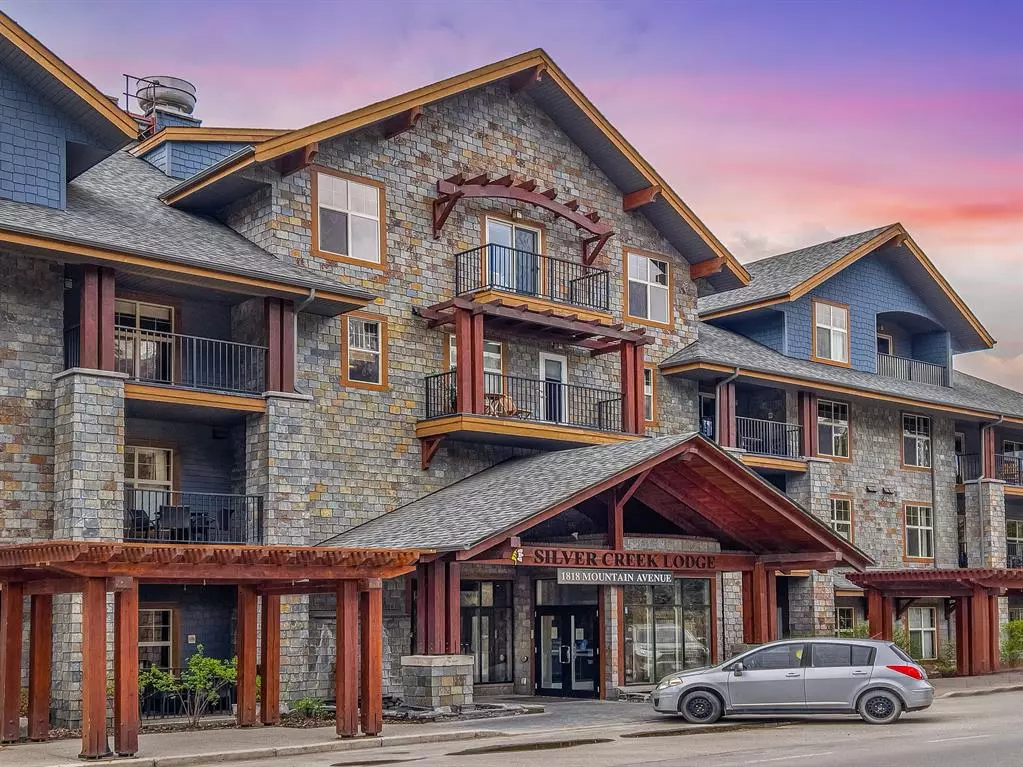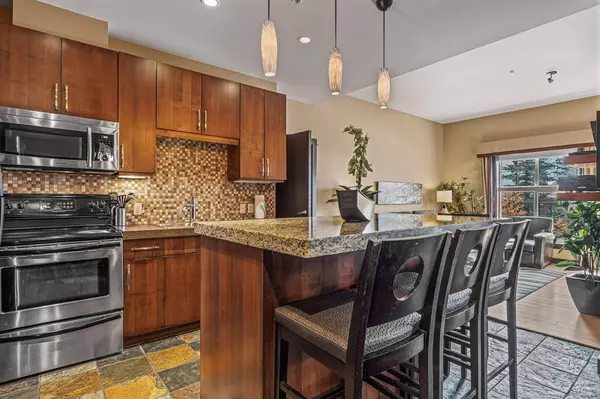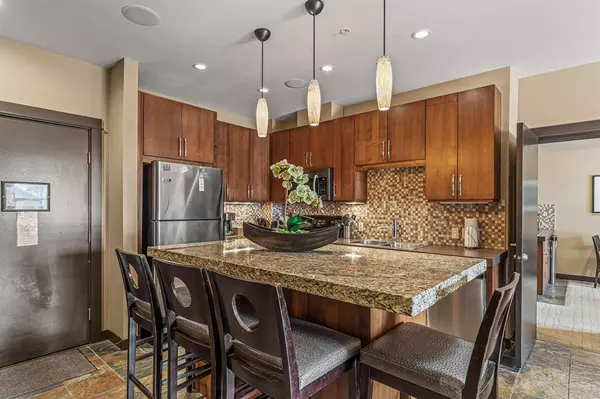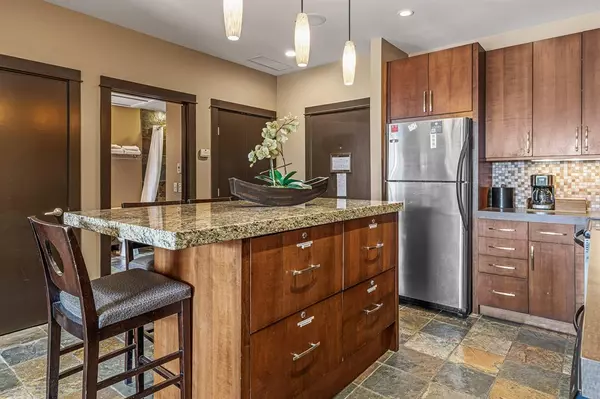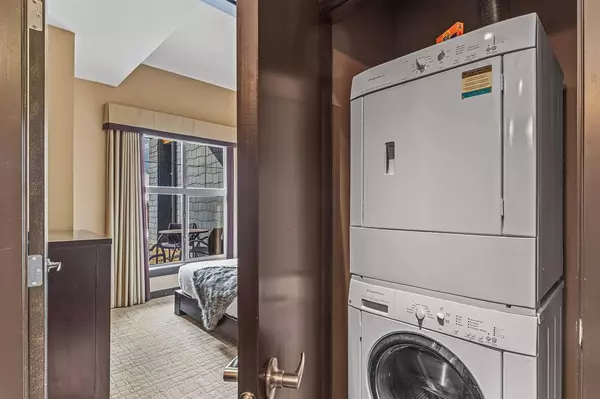$168,578
$169,000
0.2%For more information regarding the value of a property, please contact us for a free consultation.
2 Beds
2 Baths
925 SqFt
SOLD DATE : 03/14/2023
Key Details
Sold Price $168,578
Property Type Condo
Sub Type Apartment
Listing Status Sold
Purchase Type For Sale
Square Footage 925 sqft
Price per Sqft $182
Subdivision Bow Valley Trail
MLS® Listing ID A2029019
Sold Date 03/14/23
Style Low-Rise(1-4)
Bedrooms 2
Full Baths 2
Condo Fees $456/mo
Originating Board Calgary
Year Built 2008
Tax Year 2022
Property Sub-Type Apartment
Property Description
Enjoy this ideal vacation property, that is a 2 Bed, 2 Bath, Lock Off, South Facing, Pet Friendly, Walkout unit. Soak up the incredible Mountain views in this comfy, bright condo. Generate income as you vacation by using one side of the lock off yourself, and renting the other. Double up on your income by letting Silvercreek rent out both sides for you. This is a 1/4 Share, which gives you one week of use every month of the year. The condo features slate floors, stone counters, and deep soaker tubs. Put your feet up, in front of the fireplace, after a day of adventuring in the Mountains. Condo fees include everything including property taxes, keeping your ownership easy. Complex amenities feature 2 outdoor hot tubs with incredible mountain views, a sauna, and gym. Book in a spa treatment at the in house spa, and sit down to a nice dinner and drink at the Wild Orchid in house restaurant. Price includes GST. PRICE W/OUT GST is 160,550. The unit is pet friendly only for owners pets, not for the guests.
Location
Province AB
County Bighorn No. 8, M.d. Of
Zoning BVT-G
Direction S
Rooms
Other Rooms 1
Interior
Interior Features Kitchen Island, No Smoking Home, Open Floorplan, Soaking Tub, Stone Counters, Tankless Hot Water
Heating In Floor, Natural Gas
Cooling Central Air, None
Flooring Carpet, Laminate, Slate
Fireplaces Number 2
Fireplaces Type Bedroom, Blower Fan, Electric, Living Room, Raised Hearth
Appliance Dishwasher, Dryer, Electric Range, Microwave, Refrigerator, Washer
Laundry In Unit
Exterior
Parking Features Underground
Garage Description Underground
Community Features Golf, Park, Schools Nearby, Street Lights, Shopping Nearby
Amenities Available Elevator(s), Fitness Center, Guest Suite, Laundry, Outdoor Pool, Sauna, Secured Parking, Spa/Hot Tub
Roof Type Asphalt Shingle
Accessibility Accessible Bedroom
Porch Porch
Exposure S
Total Parking Spaces 1
Building
Story 4
Foundation Slab
Architectural Style Low-Rise(1-4)
Level or Stories Single Level Unit
Structure Type Concrete,Stone,Wood Frame,Wood Siding
Others
HOA Fee Include Amenities of HOA/Condo,Cable TV,Common Area Maintenance,Electricity,Gas,Heat,Insurance,Internet,Maintenance Grounds,Parking,Professional Management,Reserve Fund Contributions,Sewer,Snow Removal,Trash,Water
Restrictions Pets Allowed
Tax ID 56492923
Ownership Private
Pets Allowed Yes
Read Less Info
Want to know what your home might be worth? Contact us for a FREE valuation!

Our team is ready to help you sell your home for the highest possible price ASAP
"My job is to find and attract mastery-based agents to the office, protect the culture, and make sure everyone is happy! "


