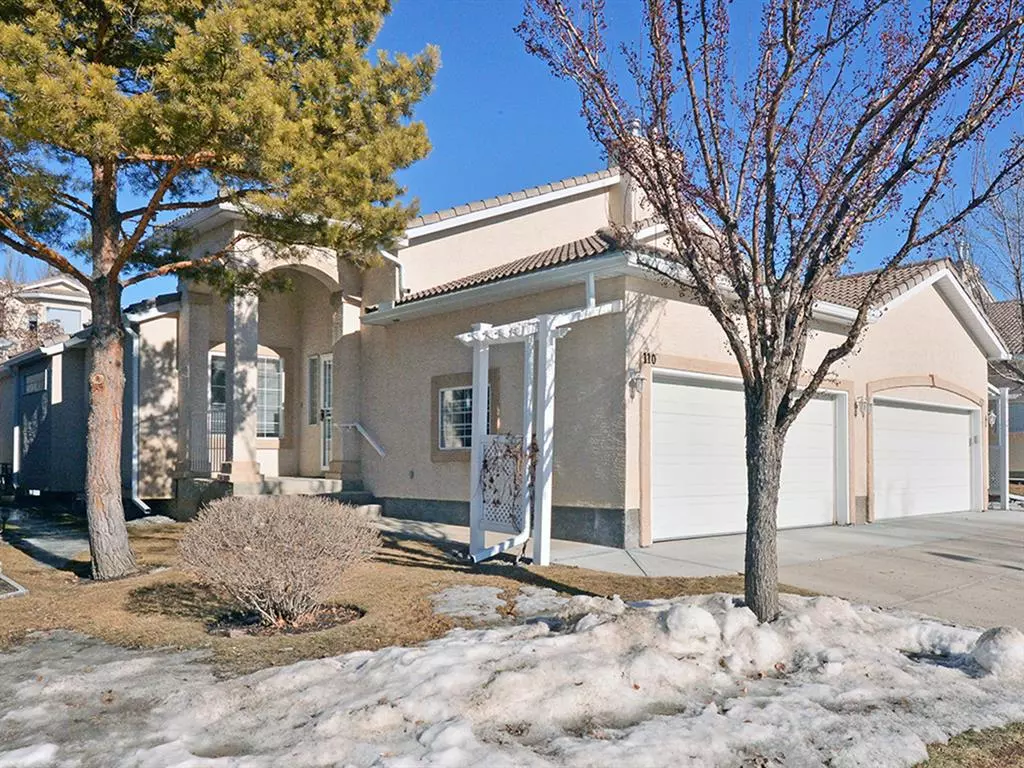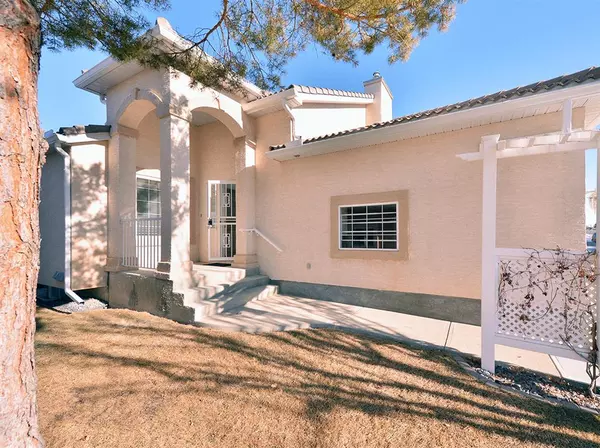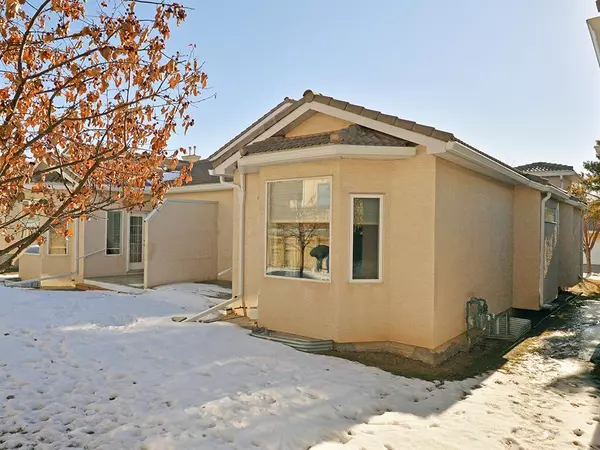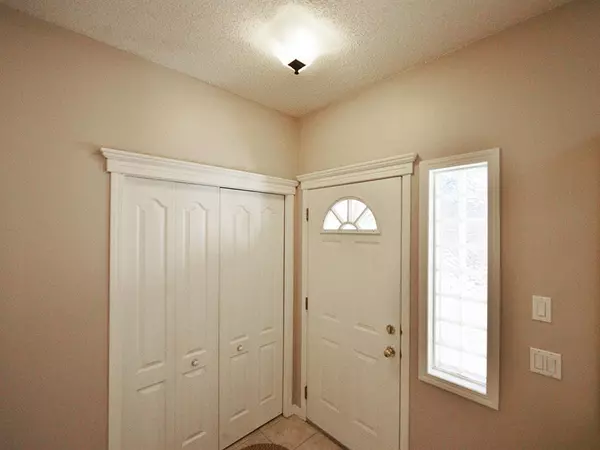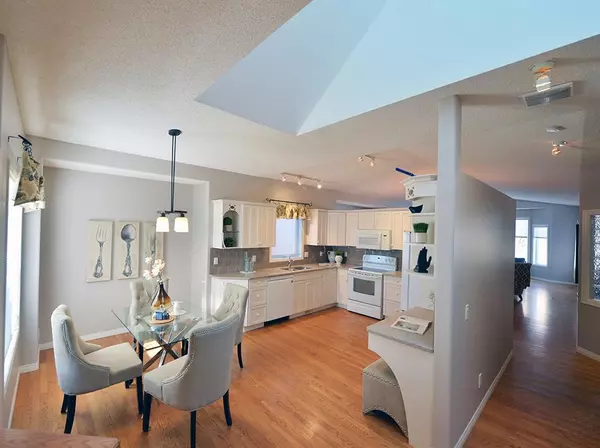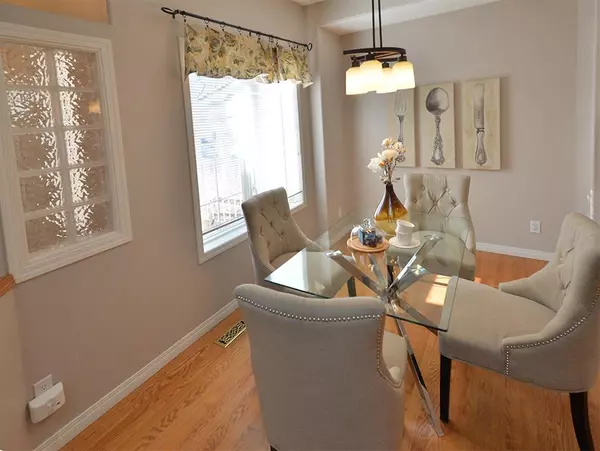$450,000
$489,000
8.0%For more information regarding the value of a property, please contact us for a free consultation.
3 Beds
3 Baths
1,310 SqFt
SOLD DATE : 03/16/2023
Key Details
Sold Price $450,000
Property Type Single Family Home
Sub Type Semi Detached (Half Duplex)
Listing Status Sold
Purchase Type For Sale
Square Footage 1,310 sqft
Price per Sqft $343
Subdivision Scenic Acres
MLS® Listing ID A2026190
Sold Date 03/16/23
Style Bungalow,Side by Side
Bedrooms 3
Full Baths 2
Half Baths 1
Condo Fees $356
HOA Fees $5/ann
HOA Y/N 1
Originating Board Calgary
Year Built 1999
Annual Tax Amount $2,999
Tax Year 2022
Lot Size 3,794 Sqft
Acres 0.09
Property Sub-Type Semi Detached (Half Duplex)
Property Description
Wonderful half duplex villa style bungalow with double front drive garage. Located in sought after Westchester Pointe in Scenic Acres Estates, this terrific floor plan has 1310 sq ft on main and an additional 865 sq ft developed down. Large main floor primary bedroom with full en suite bath complete with double sinks and a jetted tub and separate shower. Large kitchen is well appointed with quartz countertops, a corner walk-in pantry, and a bright eating nook overlooking the front garden.. The spacious dining area is combined with a large living room featuring a bay window with attractive yard beyond. The gleaming hardwood floors through the main floor, vaulted ceilings, and a skylight create a marvelous living space. As well, there is a main floor laundry, powder room, and direct access to the double garage (with lots of storage). The lower level offers two more large bedrooms, a spacious family room with beautiful gas fireplace, multiple entertainment areas, a four piece bathroom, and an exceptionally large storage room. Extra plush carpet with thick underlay in lower level create added warmth. This property epitomizes "move in ready". The attractive exterior features stucco and the roof is concrete tile. Located close to all amenities for transit, local shopping, C-train and main arteries being Stoney trail, Crowchild Trail and highway number one to the mountains. When you add to this access to walking paths that can take you down to the nearby Bow River, you have an exceptional place to live.
Location
Province AB
County Calgary
Area Cal Zone Nw
Zoning DC (pre 1P2007)
Direction S
Rooms
Other Rooms 1
Basement Finished, Full
Interior
Interior Features Double Vanity, Skylight(s), Storage, Vaulted Ceiling(s), Walk-In Closet(s)
Heating Fireplace(s), Forced Air, Natural Gas
Cooling None
Flooring Carpet, Ceramic Tile, Hardwood
Fireplaces Number 1
Fireplaces Type Basement, Gas
Appliance Dishwasher, Dryer, Electric Stove, Garage Control(s), Microwave Hood Fan, Refrigerator, Washer, Window Coverings
Laundry In Bathroom, Main Level
Exterior
Parking Features Double Garage Attached, Driveway
Garage Spaces 2.0
Garage Description Double Garage Attached, Driveway
Fence None
Community Features None
Amenities Available None
Roof Type Concrete
Porch Deck, Front Porch
Lot Frontage 31.2
Exposure S
Total Parking Spaces 4
Building
Lot Description Lawn, Low Maintenance Landscape, Interior Lot, Landscaped, Level
Foundation Poured Concrete
Architectural Style Bungalow, Side by Side
Level or Stories One
Structure Type Stucco,Wood Frame
Others
HOA Fee Include Common Area Maintenance,Insurance,Maintenance Grounds,Reserve Fund Contributions,Snow Removal
Restrictions Pet Restrictions or Board approval Required,Restrictive Covenant-Building Design/Size
Ownership Probate
Pets Allowed Restrictions
Read Less Info
Want to know what your home might be worth? Contact us for a FREE valuation!

Our team is ready to help you sell your home for the highest possible price ASAP
"My job is to find and attract mastery-based agents to the office, protect the culture, and make sure everyone is happy! "


