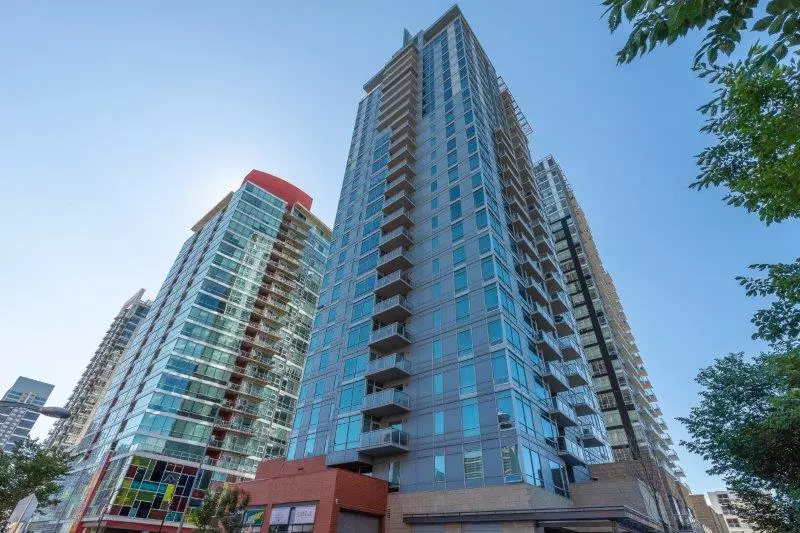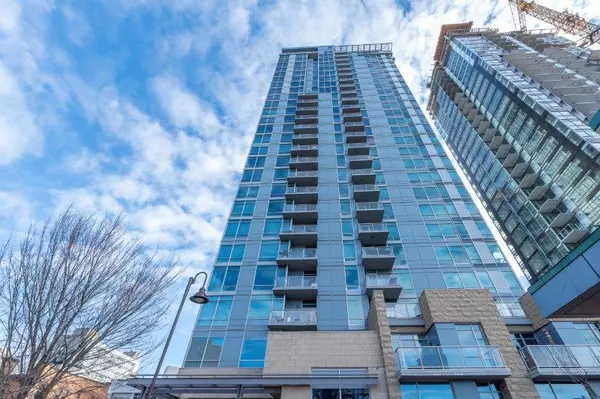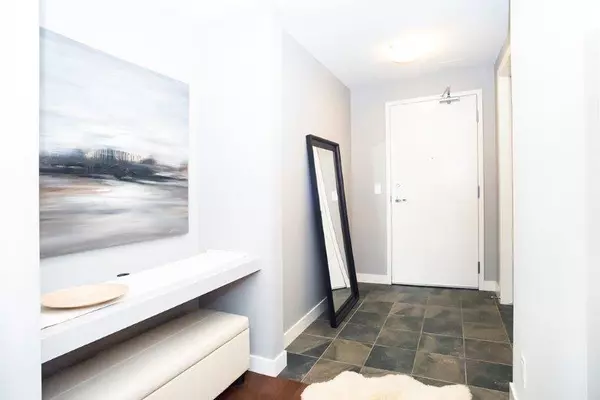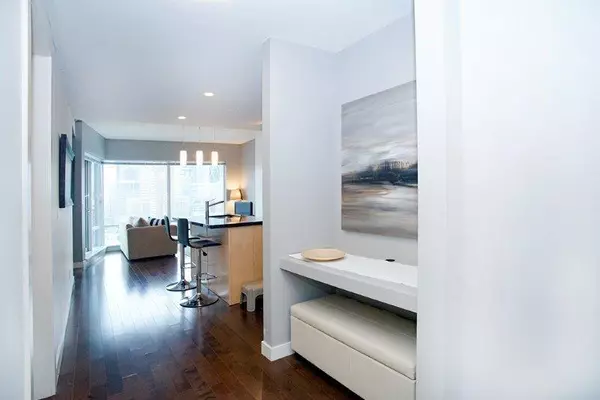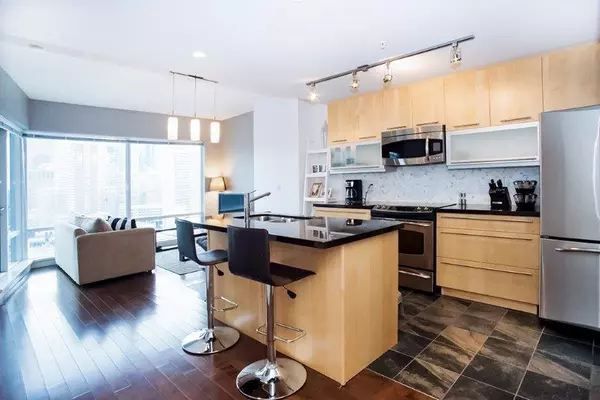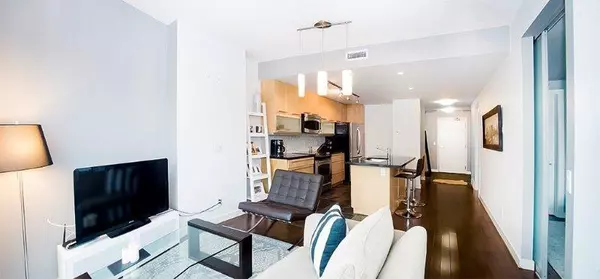$290,000
$299,900
3.3%For more information regarding the value of a property, please contact us for a free consultation.
1 Bed
1 Bath
576 SqFt
SOLD DATE : 03/17/2023
Key Details
Sold Price $290,000
Property Type Condo
Sub Type Apartment
Listing Status Sold
Purchase Type For Sale
Square Footage 576 sqft
Price per Sqft $503
Subdivision Beltline
MLS® Listing ID A2023887
Sold Date 03/17/23
Style Apartment
Bedrooms 1
Full Baths 1
Condo Fees $449/mo
Originating Board Calgary
Year Built 2009
Annual Tax Amount $1,755
Tax Year 2022
Property Description
This centrally located condo in the heart of Calgary's Downtown Beltline area. This condo's spacious interior includes 1 bedroom, 1 ensuite bathroom, excellent closet space, stainless steel appliances, granite countertops, and lots of kitchen storage space. Other notable features include an open concept kitchen, air conditioning, and natural gas hook up for a bbq. The north-facing condo offers amazing downtown skyline views and ample evening light through the expansive floor-to-ceiling windows. LOCATION: So central your feet will never hurt. You will enjoy local restaurants, pubs, and coffee shops a stone's throw away. Enjoy the tennis courts and Elbow Valley Trail Paths literally minutes from your door. You are within walking distance to the C-Train, 17th Avenue & 4th ST shops & dining, hot yoga, daycare, 24 hr. gym memberships, and more! Need to get out of the city, too? Don't worry McLeod Trail is just around the corner.
Location
Province AB
County Calgary
Area Cal Zone Cc
Zoning DC
Direction N
Rooms
Basement None
Interior
Interior Features Closet Organizers, Granite Counters, No Animal Home, No Smoking Home, Open Floorplan, Storage
Heating Fan Coil, Natural Gas
Cooling Central Air
Flooring Ceramic Tile, Hardwood
Appliance Dryer, Electric Stove, Garage Control(s), Refrigerator, Washer, Window Coverings
Laundry In Unit
Exterior
Parking Features Heated Garage, Parkade, Titled, Underground
Garage Description Heated Garage, Parkade, Titled, Underground
Fence None
Community Features Park, Playground
Amenities Available Park, Parking, Playground, Racquet Courts, Secured Parking, Storage, Trash, Visitor Parking
Roof Type Membrane
Porch Balcony(s)
Exposure N
Total Parking Spaces 1
Building
Lot Description Other
Story 26
Foundation Other
Architectural Style Apartment
Level or Stories Single Level Unit
Structure Type Concrete
Others
HOA Fee Include Caretaker,Common Area Maintenance,Insurance,Parking,Professional Management,Reserve Fund Contributions,Sewer,Snow Removal,Water
Restrictions Board Approval
Ownership Private
Pets Allowed Restrictions
Read Less Info
Want to know what your home might be worth? Contact us for a FREE valuation!

Our team is ready to help you sell your home for the highest possible price ASAP
"My job is to find and attract mastery-based agents to the office, protect the culture, and make sure everyone is happy! "


