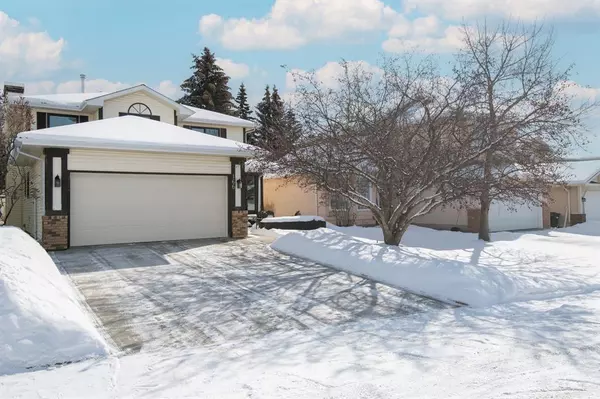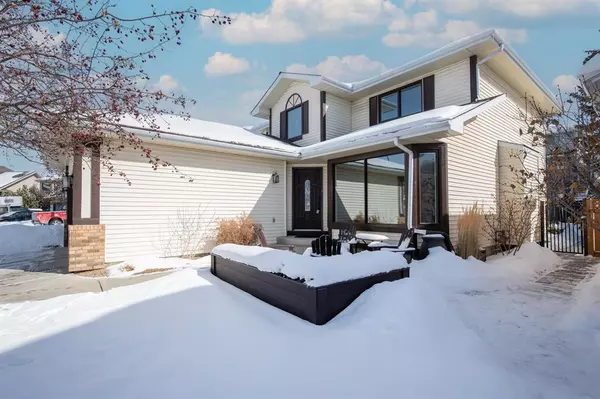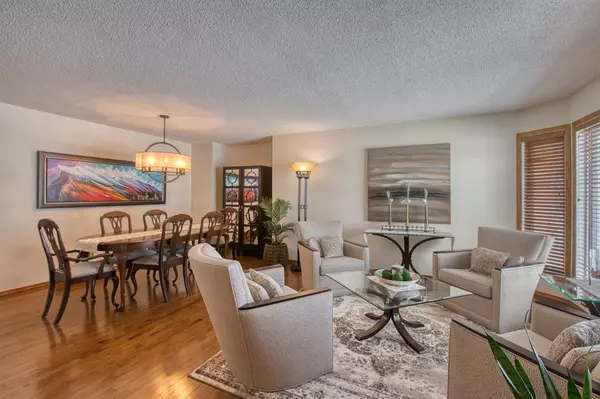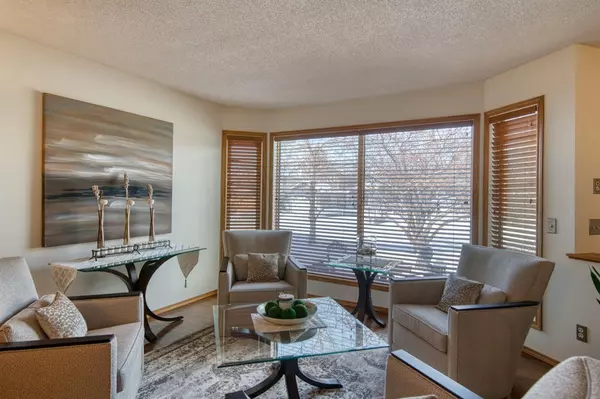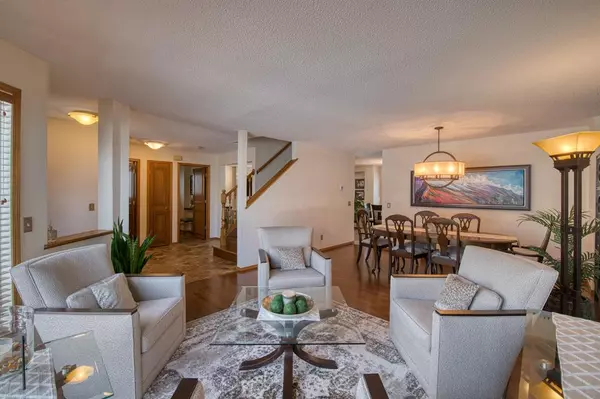$709,000
$709,000
For more information regarding the value of a property, please contact us for a free consultation.
4 Beds
3 Baths
2,063 SqFt
SOLD DATE : 03/18/2023
Key Details
Sold Price $709,000
Property Type Single Family Home
Sub Type Detached
Listing Status Sold
Purchase Type For Sale
Square Footage 2,063 sqft
Price per Sqft $343
Subdivision Scenic Acres
MLS® Listing ID A2029945
Sold Date 03/18/23
Style 2 Storey
Bedrooms 4
Full Baths 2
Half Baths 1
Originating Board Calgary
Year Built 1989
Annual Tax Amount $3,499
Tax Year 2022
Lot Size 4,919 Sqft
Acres 0.11
Property Sub-Type Detached
Property Description
Welcome to this updated and fully developed family home located on a quiet cul-de-sac in Scenic Acres, with great access to the mountains. You are walking distance to Monsignor E.L Doyle and Scenic Acres elementary schools, without crossing a busy street. In recent years the home owners have replaced the windows with Triple-Pane Lux windows, new shingles in 2008, 40 gallon hot water tank in 2014, plus many other added items along the way. Enter into a plan for any and all growing families. To the right your formal living room, dining area and to your left the mudroom access from your double attached garage, convenient main floor laundry and 2 pc guest bath with a new low flow toilet. At the back of the home the sunken living room boasts hardwood floors, newly completed and stylish floor to ceiling stone gas fireplace, large backyard windows and access to the breakfast nook and kitchen. Granite counters throughout, a new LG fridge, newer Bosch dishwasher, tiled backsplash and a plethora of cabinet and counter space. The hardwood floors continue to the upper level of the home showcasing 4 bedrooms, a 4pc guest bath with granite counters, a storage vanity and a low flow toilet. The primary bedroom rests to the front of the home with a full width his and her closet, and renovated 4 piece en-suite with a low flow toilet, granite counters on the storage vanity, jetted soaker tub and a massive walk in tiled shower with 10 mil glass. The functional lower level is set up for any and all of your families needs with room to adjust. There is plenty of added storage, a rough in bathroom, separate office niche, central TV area, a back games room and finally a home gym area and or room to adjust to your families needs. Prepare to relax in your east facing private yard, fully fenced and landscaped including a large deck and custom shed from Shed Solutions. All of this offered in perfect condition and lovingly cared for over the past 27 years!
Location
Province AB
County Calgary
Area Cal Zone Nw
Zoning R-C1
Direction W
Rooms
Other Rooms 1
Basement Finished, Full
Interior
Interior Features Bathroom Rough-in, Central Vacuum, Granite Counters, Jetted Tub, No Animal Home, No Smoking Home, Pantry, Storage, Vinyl Windows
Heating Forced Air, Natural Gas
Cooling None
Flooring Carpet, Ceramic Tile, Hardwood
Fireplaces Number 1
Fireplaces Type Gas, Living Room, Stone
Appliance Dishwasher, Dryer, Electric Stove, Garage Control(s), Microwave Hood Fan, Refrigerator, Washer, Window Coverings
Laundry Main Level
Exterior
Parking Features Double Garage Attached, Driveway
Garage Spaces 2.0
Garage Description Double Garage Attached, Driveway
Fence Fenced
Community Features Park, Schools Nearby, Playground, Sidewalks, Street Lights, Shopping Nearby
Roof Type Asphalt Shingle
Porch Deck
Lot Frontage 44.33
Exposure W
Total Parking Spaces 4
Building
Lot Description Lawn, Landscaped, Level, Rectangular Lot
Foundation Poured Concrete
Architectural Style 2 Storey
Level or Stories Two
Structure Type Brick,Vinyl Siding
Others
Restrictions Utility Right Of Way
Tax ID 76516563
Ownership Private
Read Less Info
Want to know what your home might be worth? Contact us for a FREE valuation!

Our team is ready to help you sell your home for the highest possible price ASAP
"My job is to find and attract mastery-based agents to the office, protect the culture, and make sure everyone is happy! "



