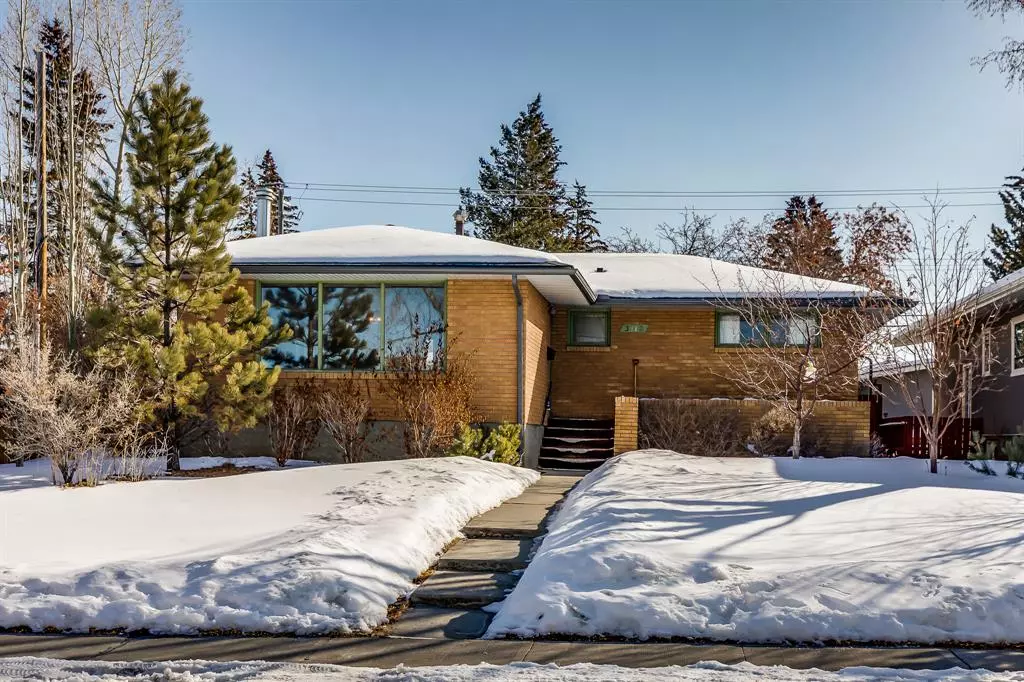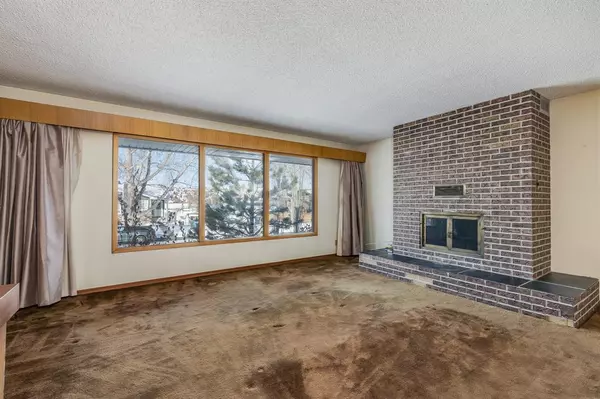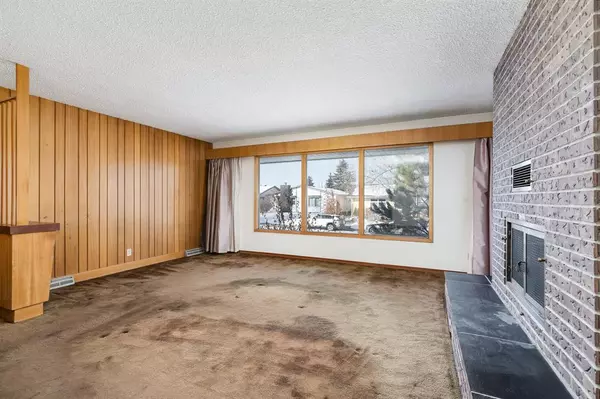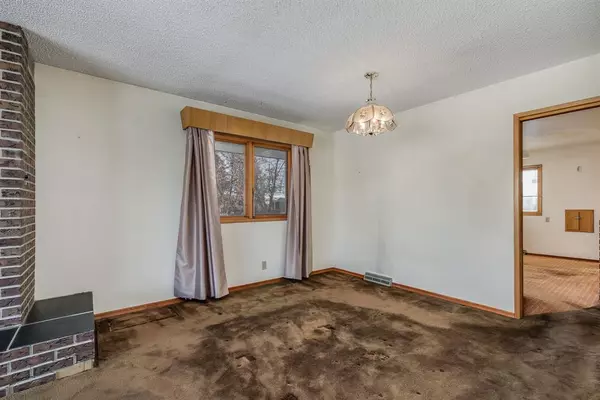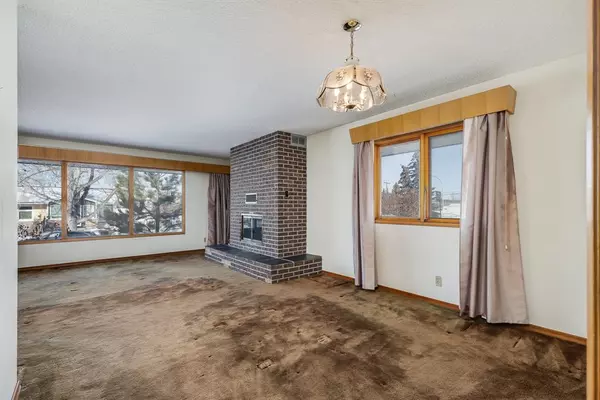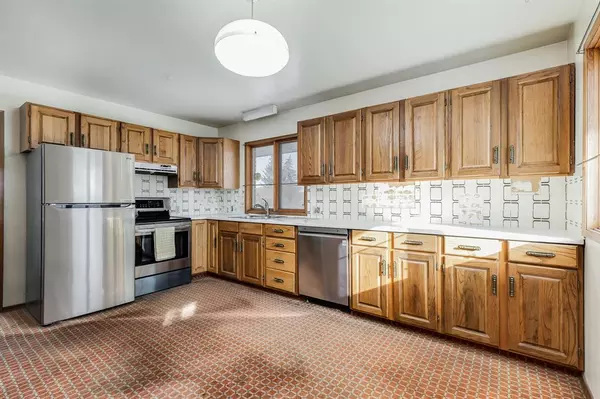$600,000
$579,900
3.5%For more information regarding the value of a property, please contact us for a free consultation.
5 Beds
2 Baths
1,231 SqFt
SOLD DATE : 03/20/2023
Key Details
Sold Price $600,000
Property Type Single Family Home
Sub Type Detached
Listing Status Sold
Purchase Type For Sale
Square Footage 1,231 sqft
Price per Sqft $487
Subdivision Glenbrook
MLS® Listing ID A2031814
Sold Date 03/20/23
Style Bungalow
Bedrooms 5
Full Baths 2
Originating Board Calgary
Year Built 1960
Annual Tax Amount $3,750
Tax Year 2022
Lot Size 5,747 Sqft
Acres 0.13
Property Sub-Type Detached
Property Description
Opportunity is knocking. After 45 years living here the owner is now offering this mostly original solid brick bungalow for sale. With 1230 sqft on the main and a developed "walk-up" basement this home is awaiting your creative ideas to make it your own. The main floor features a spacious front living room/dining room with bright front window and brick wood burning fireplace; good size kitchen; three bedrooms and a four piece bath. The lower level, with a separate walk up entry offers a Rec room; two bedrooms (need enlarged windows to provide proper egress); roughed in three piece bath; cold room and plenty of storage. Some upgrades include newer roof shingles (approximately 8 years ago); soffits and eaves 3 years ago; hot water tank and stainless steel appliances 2-3 years old. The private fully fenced back yard offers an oversize double detached garage. Located in the popular mature community of Glenbrook you have great access to schools, full shopping facilities; city transit and major traffic routes.
Location
Province AB
County Calgary
Area Cal Zone W
Zoning R-C1
Direction W
Rooms
Basement Finished, Full
Interior
Interior Features Storage
Heating Forced Air
Cooling None
Flooring Carpet
Fireplaces Number 1
Fireplaces Type Brick Facing, Living Room, Wood Burning
Appliance Dishwasher, Garage Control(s), Refrigerator, Stove(s)
Laundry Lower Level
Exterior
Parking Features Double Garage Detached
Garage Spaces 2.0
Garage Description Double Garage Detached
Fence Fenced
Community Features Park, Schools Nearby, Playground, Shopping Nearby
Roof Type Asphalt Shingle
Porch Front Porch, Patio
Lot Frontage 50.0
Total Parking Spaces 2
Building
Lot Description Back Lane, Landscaped, Rectangular Lot
Foundation Poured Concrete
Architectural Style Bungalow
Level or Stories One
Structure Type Brick
Others
Restrictions None Known
Tax ID 76712707
Ownership Private
Read Less Info
Want to know what your home might be worth? Contact us for a FREE valuation!

Our team is ready to help you sell your home for the highest possible price ASAP
"My job is to find and attract mastery-based agents to the office, protect the culture, and make sure everyone is happy! "


