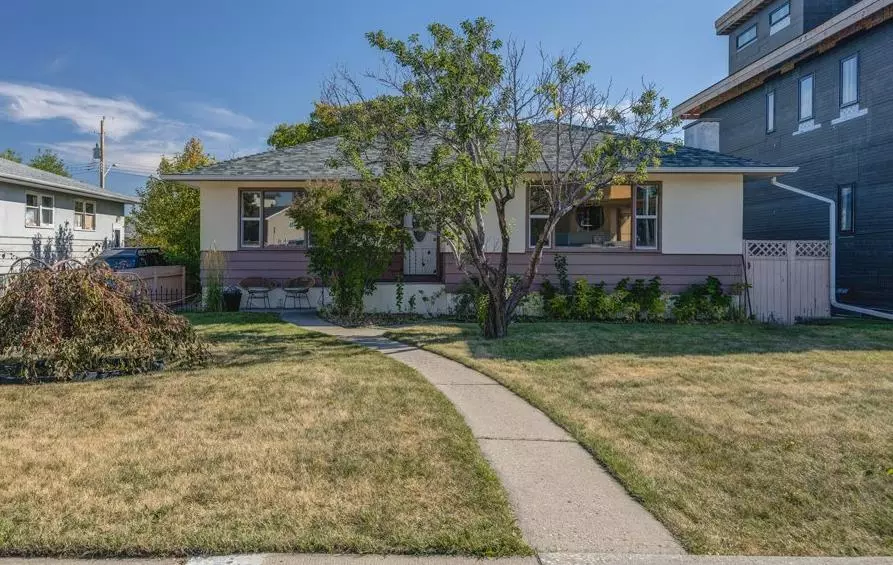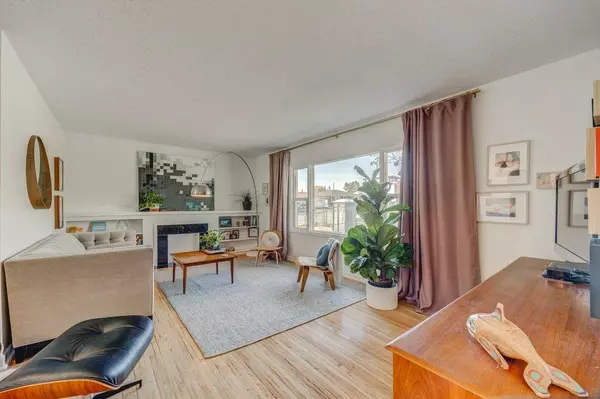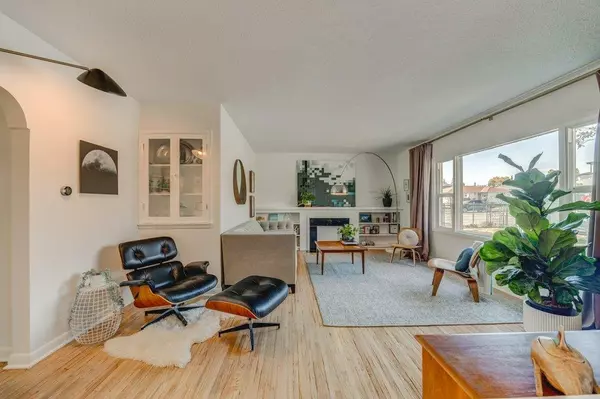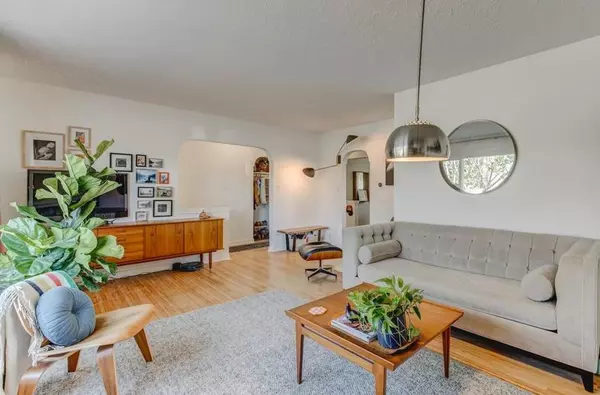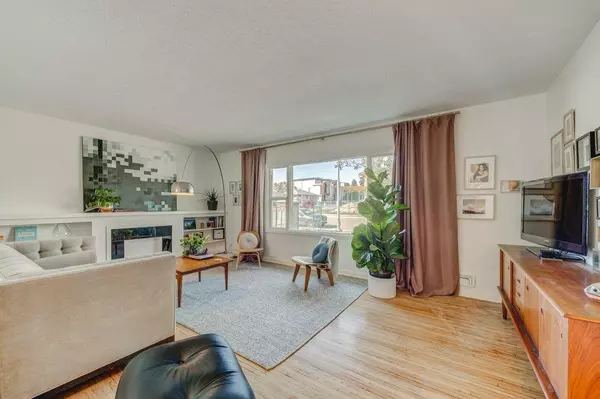$747,500
$769,900
2.9%For more information regarding the value of a property, please contact us for a free consultation.
3 Beds
2 Baths
1,081 SqFt
SOLD DATE : 03/20/2023
Key Details
Sold Price $747,500
Property Type Single Family Home
Sub Type Detached
Listing Status Sold
Purchase Type For Sale
Square Footage 1,081 sqft
Price per Sqft $691
Subdivision Ramsay
MLS® Listing ID A2021291
Sold Date 03/20/23
Style Bungalow
Bedrooms 3
Full Baths 2
Originating Board Calgary
Year Built 1954
Annual Tax Amount $4,011
Tax Year 2022
Lot Size 5,995 Sqft
Acres 0.14
Property Description
This fantastic 3-bedroom Ramsay home is located a short distance from Scotsman's Hill where you can enjoy sweeping million-dollar views of the city. This desirable location is exceedingly rare, and suitable for any family! Walking distance to downtown for work, or to Inglewood, East Village, or the new Victoria Park development for all of the restaurants, entertainment, culture and sports you could ever want. With beautiful hardwood flooring throughout the main floor, the living room features built-in bookcases either side of a recess for an electric fireplace, and a huge window to let in natural light. The iconic arched thresholds are the perfect blend of classic and trendy! The kitchen presents more natural light from the corner windows with an eating bar below. There are 2 generous bedrooms on this floor with built in closets, including the primary with a large NW facing window. A 4-piece bathroom that boasts a beautiful free-standing soaker tub with 2 shower attachments, single sink and toilet completes the main level. The fully developed basement is mostly carpeted, with a HUGE rec room / HOME OFFICE, a third bedroom with built-in closet, a kitchenette/wet bar and a 4-piece bathroom. The utility room contains updated laundry equipment, storage shelves and tons of room for more storage. Outside, you can enjoy the lovely, stoned patio area in the landscaped SE facing back yard, where you will find 2 storage sheds to conveniently house your garden tools. Close to schools, parks, playgrounds, transit, shopping and restaurants, the location of this property has everything you need. This neighbourhood is experiencing some stunning revitalization, and regardless of your short or long term plans, famlies and developers alike are seeing tremendous value in the area. Did we mention those views??
Location
Province AB
County Calgary
Area Cal Zone Cc
Zoning R-C2
Direction NW
Rooms
Basement Finished, Full
Interior
Interior Features Bookcases, Built-in Features, Soaking Tub, Storage
Heating Forced Air, Natural Gas
Cooling None
Flooring Carpet, Hardwood, Linoleum, Tile
Appliance Dishwasher, Dryer, Range Hood, Refrigerator, Washer
Laundry In Basement
Exterior
Parking Features Assigned, Stall
Garage Description Assigned, Stall
Fence Fenced
Community Features Other, Park, Schools Nearby, Playground, Sidewalks, Street Lights, Shopping Nearby
Roof Type Asphalt Shingle
Porch Patio
Lot Frontage 49.9
Total Parking Spaces 2
Building
Lot Description Back Yard, Front Yard, Lawn, Many Trees, Private
Foundation Poured Concrete
Architectural Style Bungalow
Level or Stories One
Structure Type Stucco,Wood Frame,Wood Siding
Others
Restrictions None Known
Tax ID 76519097
Ownership Private
Read Less Info
Want to know what your home might be worth? Contact us for a FREE valuation!

Our team is ready to help you sell your home for the highest possible price ASAP
"My job is to find and attract mastery-based agents to the office, protect the culture, and make sure everyone is happy! "


