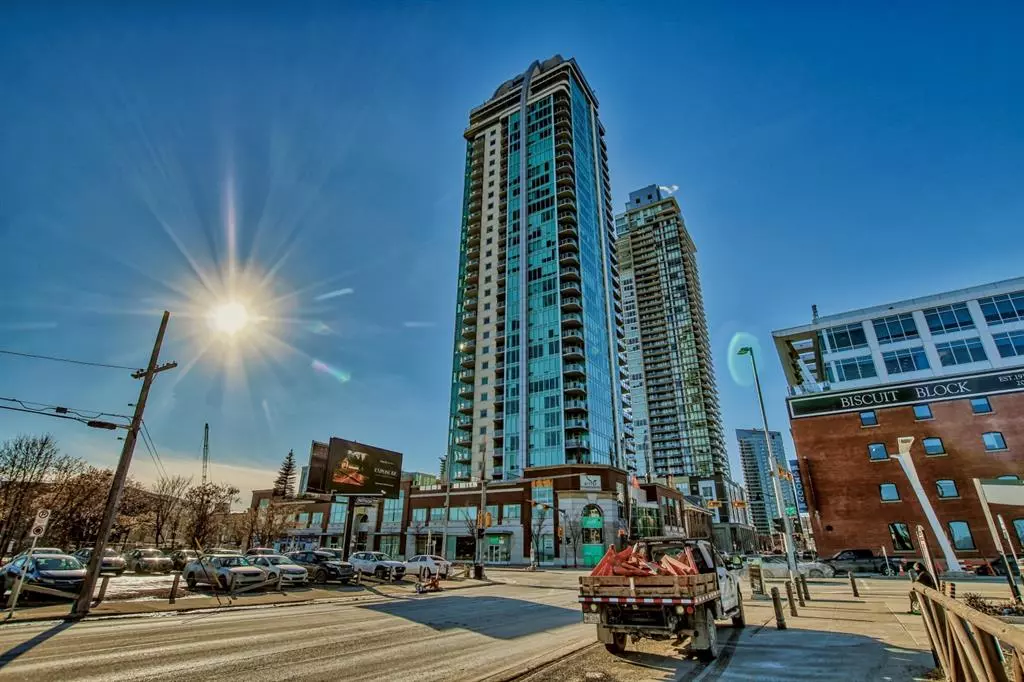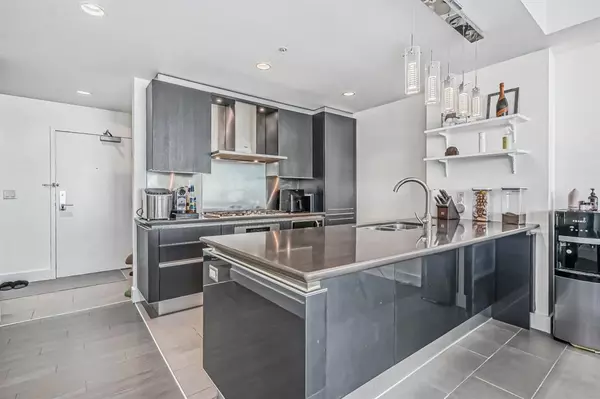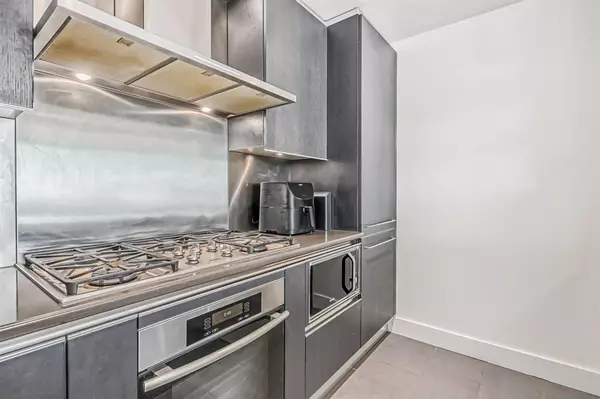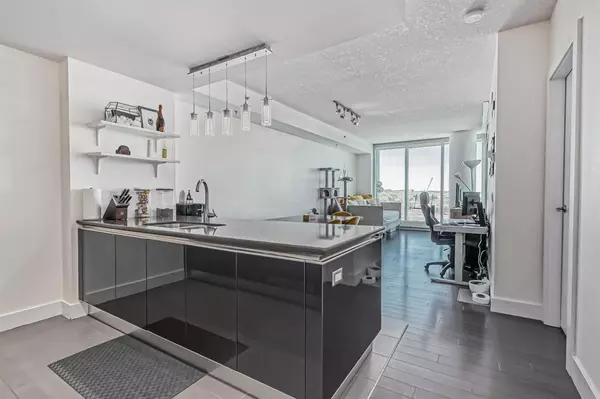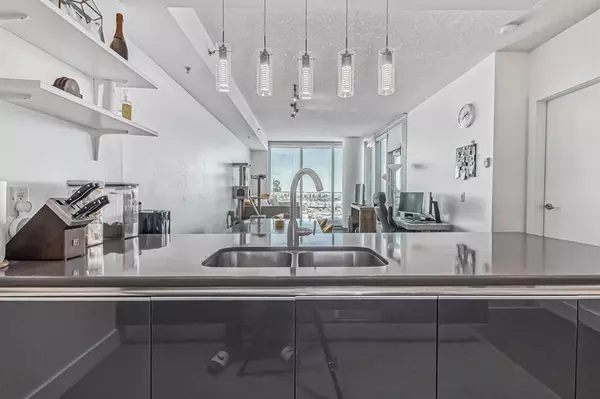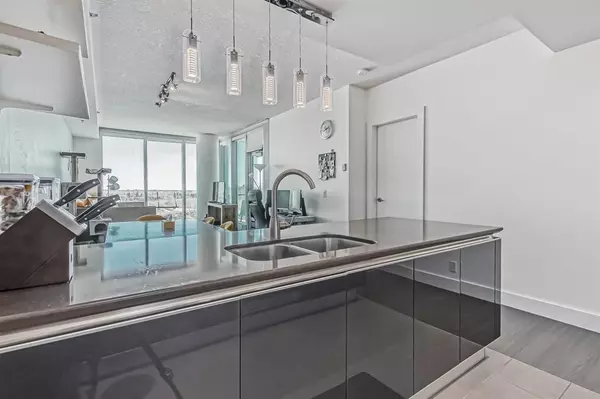$337,000
$349,000
3.4%For more information regarding the value of a property, please contact us for a free consultation.
1 Bed
2 Baths
808 SqFt
SOLD DATE : 03/21/2023
Key Details
Sold Price $337,000
Property Type Condo
Sub Type Apartment
Listing Status Sold
Purchase Type For Sale
Square Footage 808 sqft
Price per Sqft $417
Subdivision Beltline
MLS® Listing ID A2026161
Sold Date 03/21/23
Style High-Rise (5+)
Bedrooms 1
Full Baths 1
Half Baths 1
Condo Fees $565/mo
Originating Board Calgary
Year Built 2008
Annual Tax Amount $2,001
Tax Year 2022
Property Description
Live the perfect inner-city life in This 1 bdrm and 2 bathroom home in one of Calgary's premiere luxury towers, Arriva. Luxurious finishing with 9 ft. ceilings, floor to ceiling windows, wide plank hardwood, sleek kitchen with High end custom Snadeiro cabinetry, built-in Miele appliances, stone countertops. Spacious living area and tile in the kitchen and entry. Large in unit storage room and laundry room. Extra Den area big enough for a home office. A large east facing balcony perfect for entertaining while you watch the fireworks during Stampede! The master bedroom features a large walk in closet & a private 4 piece master ensuite with soaker tub & stand alone shower. This building has a full time concierge and security personnel. Guest suites, Party room and patio!! Just steps to Coffee shops, a quick walk to Stampede Park, National Music Centre, walking paths, parks, and the Central Library. There is a lot of potential upside with this property!
Location
Province AB
County Calgary
Area Cal Zone Cc
Zoning DC (pre 1P2007)
Direction N
Rooms
Other Rooms 1
Interior
Interior Features Built-in Features, Double Vanity, Granite Counters, High Ceilings, Kitchen Island, Track Lighting, Walk-In Closet(s)
Heating Forced Air, Natural Gas
Cooling Central Air
Flooring Ceramic Tile, Hardwood
Appliance Built-In Refrigerator, Dishwasher, Gas Cooktop, Range Hood, Washer/Dryer Stacked, Window Coverings
Laundry In Unit
Exterior
Parking Features Titled, Underground
Garage Description Titled, Underground
Community Features Park, Schools Nearby, Playground, Street Lights, Shopping Nearby
Amenities Available Elevator(s), Party Room, Trash, Visitor Parking
Porch Balcony(s)
Exposure N
Total Parking Spaces 1
Building
Story 34
Architectural Style High-Rise (5+)
Level or Stories Single Level Unit
Structure Type Concrete,Metal Siding ,Stucco
Others
HOA Fee Include Amenities of HOA/Condo,Cable TV,Common Area Maintenance,Gas,Heat,Insurance,Maintenance Grounds,Professional Management,Reserve Fund Contributions,Sewer,Snow Removal,Trash,Water
Restrictions Board Approval
Ownership Private
Pets Allowed Restrictions
Read Less Info
Want to know what your home might be worth? Contact us for a FREE valuation!

Our team is ready to help you sell your home for the highest possible price ASAP
"My job is to find and attract mastery-based agents to the office, protect the culture, and make sure everyone is happy! "


