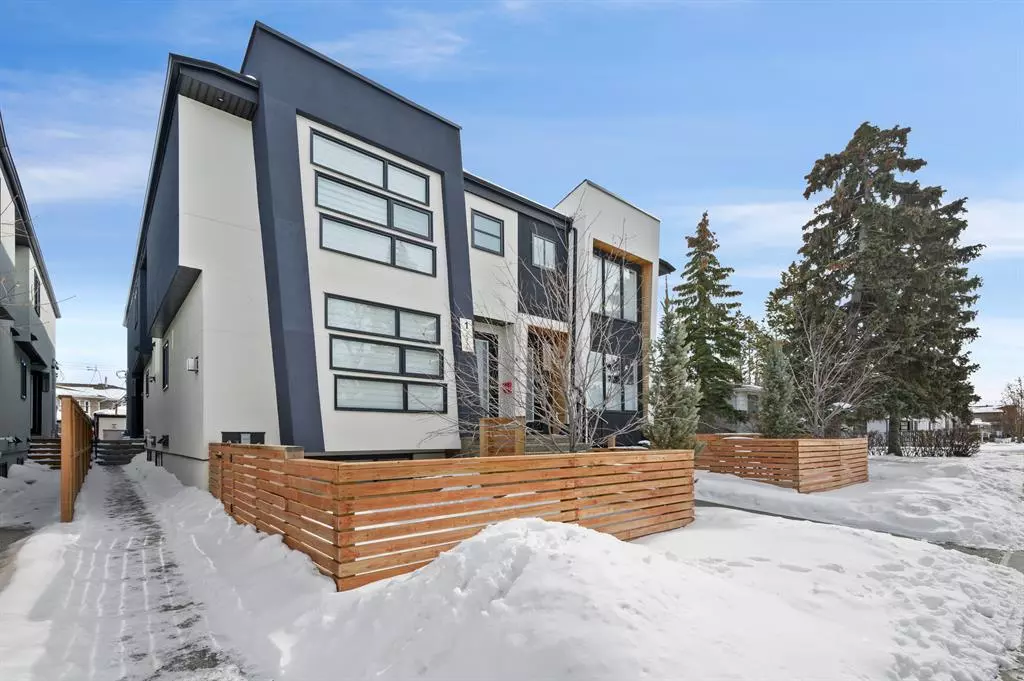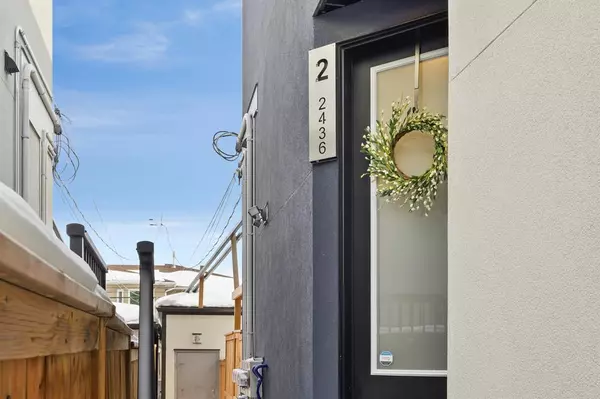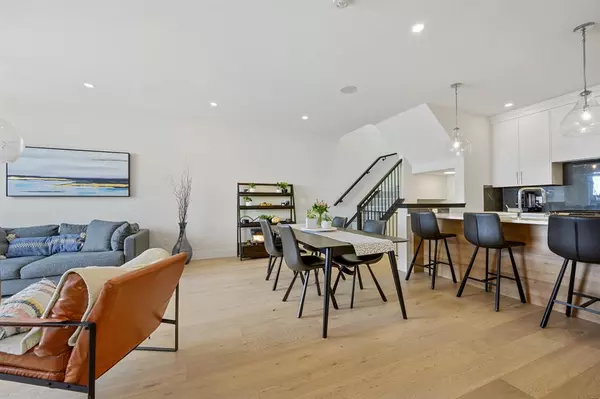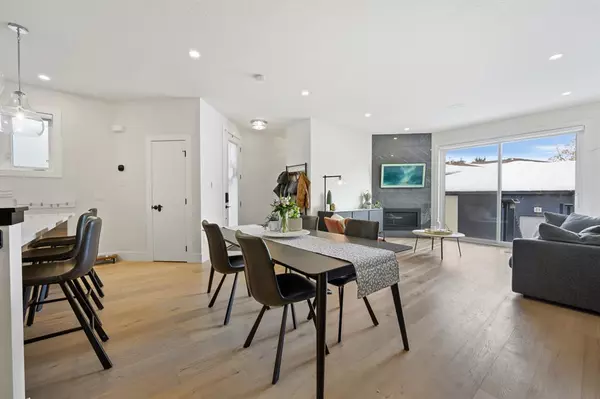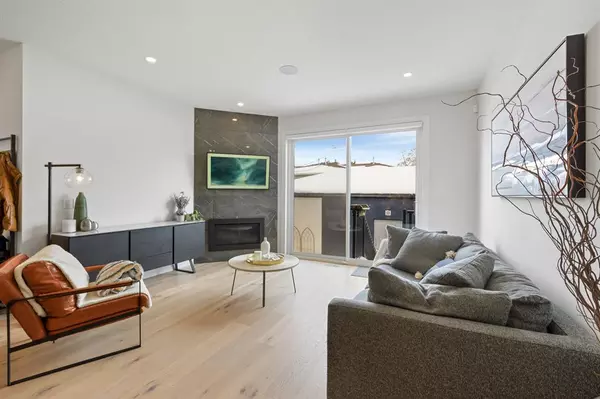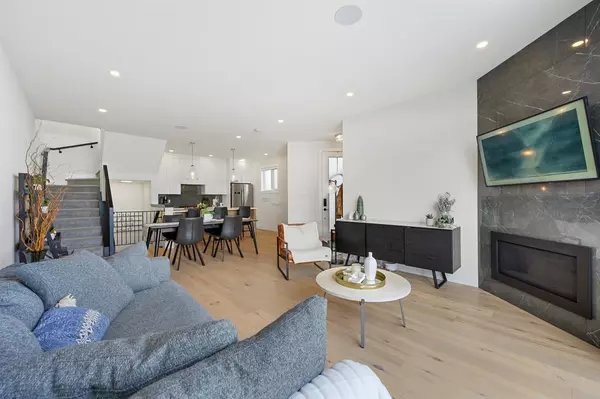$606,000
$579,900
4.5%For more information regarding the value of a property, please contact us for a free consultation.
3 Beds
4 Baths
1,227 SqFt
SOLD DATE : 03/22/2023
Key Details
Sold Price $606,000
Property Type Townhouse
Sub Type Row/Townhouse
Listing Status Sold
Purchase Type For Sale
Square Footage 1,227 sqft
Price per Sqft $493
Subdivision Killarney/Glengarry
MLS® Listing ID A2031740
Sold Date 03/22/23
Style 2 Storey
Bedrooms 3
Full Baths 3
Half Baths 1
Condo Fees $220
Originating Board Calgary
Year Built 2020
Annual Tax Amount $3,664
Tax Year 2022
Property Description
Welcome to this stunning townhome in the core of Killarney. The beautiful high ceilings and gorgeous upgrades throughout the house catches the eye of everyone that enters. Upon entrance, the open concept living space and kitchen area provides more than enough room for entertaining. As you migrate through to the kitchen, you will find the upgraded stainless steel appliances and gorgeous quartz countertops. The main floor also consists of a 2pc bathroom and a large closet close to the front door. As you venture up the stairs to the second level, you will find the large master bedroom complete with a fabulous four-piece ensuite, and a walk-in closet. Down the hall you will see a second sizable bedroom with another four-piece ensuite, and a walk-in closet. Completing the second level, you will find the laundry area. Finally, to complete your journey through this beautiful home you will find the fully finished downstairs basement consisting of a large living space, a third substantial bedroom with a walk-in closet and a full four-piece bathroom. Check out the video or better yet book a showing before this one is GONE!
Location
Province AB
County Calgary
Area Cal Zone Cc
Zoning M-CG d111
Direction N
Rooms
Other Rooms 1
Basement Finished, Full
Interior
Interior Features High Ceilings, Low Flow Plumbing Fixtures, Skylight(s), Smart Home, Storage, Sump Pump(s), Vinyl Windows, Wired for Sound
Heating Forced Air, Natural Gas
Cooling Central Air
Flooring Carpet, Hardwood, Tile
Fireplaces Number 1
Fireplaces Type Gas
Appliance Central Air Conditioner, Dishwasher, Garage Control(s), Gas Range, Range Hood, Refrigerator, Washer/Dryer, Window Coverings
Laundry Upper Level
Exterior
Parking Features Single Garage Detached
Garage Spaces 1.0
Garage Description Single Garage Detached
Fence Fenced
Community Features Park, Schools Nearby, Playground, Sidewalks, Street Lights, Tennis Court(s), Shopping Nearby
Amenities Available None
Roof Type Asphalt Shingle
Porch None
Exposure E
Total Parking Spaces 2
Building
Lot Description Back Lane, Level
Foundation Poured Concrete
Architectural Style 2 Storey
Level or Stories Two
Structure Type Stucco,Wood Frame
Others
HOA Fee Include Common Area Maintenance,Insurance,Reserve Fund Contributions
Restrictions Board Approval
Tax ID 76809602
Ownership Private
Pets Allowed Yes
Read Less Info
Want to know what your home might be worth? Contact us for a FREE valuation!

Our team is ready to help you sell your home for the highest possible price ASAP
"My job is to find and attract mastery-based agents to the office, protect the culture, and make sure everyone is happy! "


