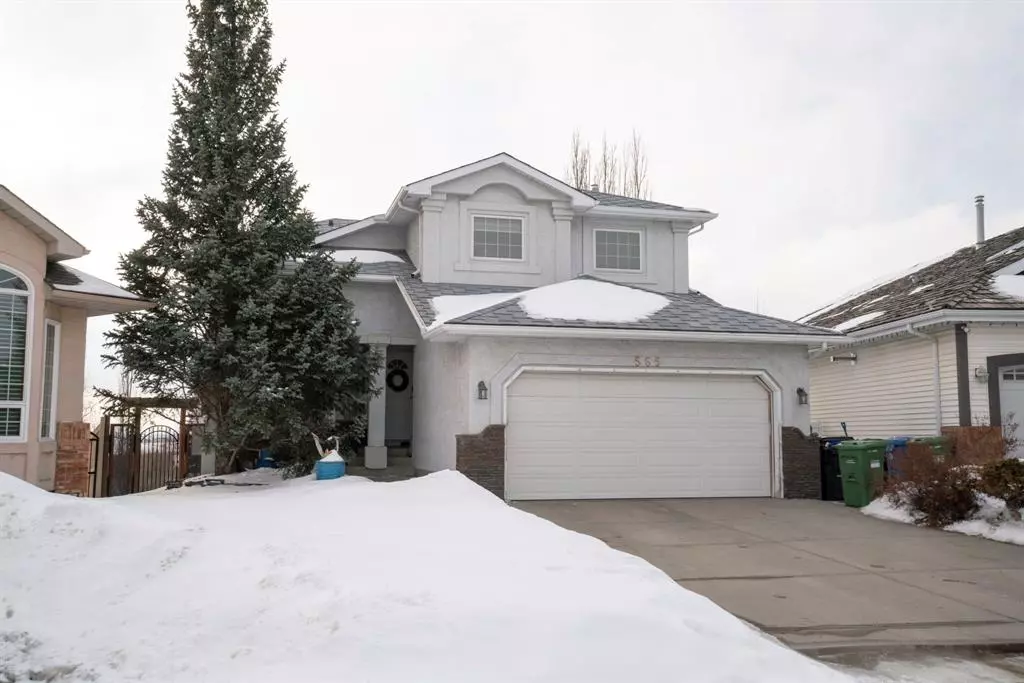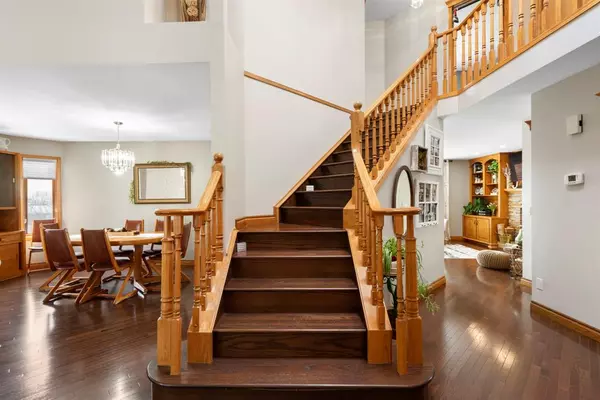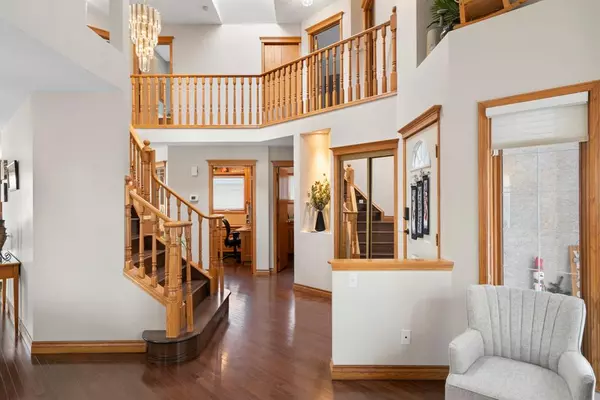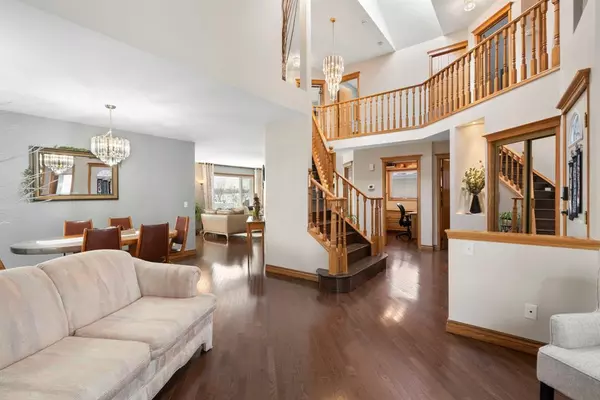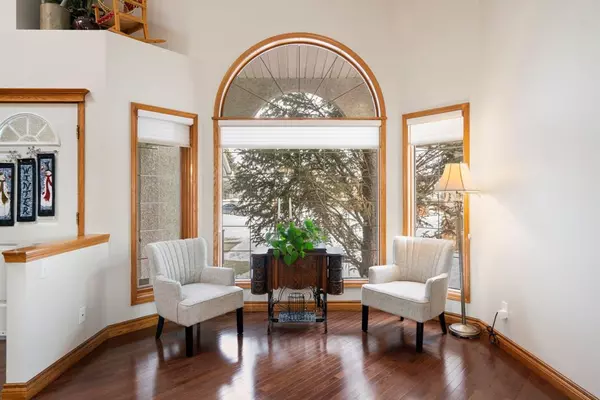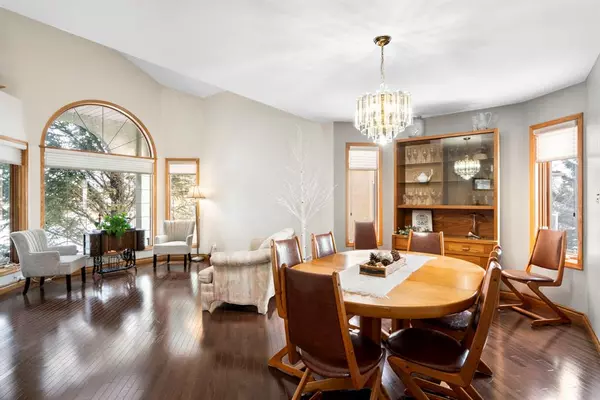$830,000
$874,900
5.1%For more information regarding the value of a property, please contact us for a free consultation.
4 Beds
3 Baths
2,396 SqFt
SOLD DATE : 03/23/2023
Key Details
Sold Price $830,000
Property Type Single Family Home
Sub Type Detached
Listing Status Sold
Purchase Type For Sale
Square Footage 2,396 sqft
Price per Sqft $346
Subdivision Scenic Acres
MLS® Listing ID A2030117
Sold Date 03/23/23
Style 2 Storey
Bedrooms 4
Full Baths 2
Half Baths 1
HOA Fees $5/ann
HOA Y/N 1
Originating Board Calgary
Year Built 1992
Annual Tax Amount $4,779
Tax Year 2022
Lot Size 0.289 Acres
Acres 0.29
Property Sub-Type Detached
Property Description
First time offered, A beautiful 4 bedroom 2 story nestled on a quiet cul de sac, with gorgeous mountain views! A rare opportunity to own a fully finished walk out 2 story with over 3500 sqft. of developed space situated on a huge 1/4 acre pie lot, backing onto greenspace. This is a generational home that has all the features! Beautiful renovated kitchen with custom cabinetry, granite counters, double ovens, main floor den with oak finished built in desks, and bookshelves, main floor family room with gas log lighter woodburning fireplace plus custom built oak cabinetry. Formal Dining room, high vaulted ceiling, sky lights, Oak hardwood floors, 4 bedrooms up with a 5 pce. ensuite with jetted tub in the big bedroom. Fully finished walkout basement featuring a huge rec room/ games room, with feature gas fireplace with oak feature wall and home theatre set up and dry bar. Lower office with built in oak cabinetry, Hobby room, workshop area, custom tiled 3pce Shower. Walk out to a stone aggregate patio with private hot tub area and a huge nicely landscaped back yard . There is a green house, garden and shrubs and mature trees. A gate access the green belt leading to miles and miles of adventure! Come check out the open house at 565 Schubert Place NW 2:00-4:00pm this Saturday March 11th.
Location
Province AB
County Calgary
Area Cal Zone Nw
Zoning R-C1
Direction E
Rooms
Basement Finished, Walk-Out
Interior
Interior Features Bookcases, Central Vacuum, Dry Bar, Granite Counters, High Ceilings, Kitchen Island, Natural Woodwork, No Smoking Home, Recessed Lighting, Skylight(s), Vaulted Ceiling(s), Vinyl Windows, Walk-In Closet(s)
Heating High Efficiency, Mid Efficiency, Fireplace(s), Forced Air, Natural Gas
Cooling Central Air
Flooring Carpet, Ceramic Tile, Hardwood
Fireplaces Number 2
Fireplaces Type Blower Fan, Family Room, Gas, Gas Log, Gas Starter, Mantle, Oak, Recreation Room, Wood Burning
Appliance Built-In Range, Dishwasher, Double Oven, Dryer, Electric Cooktop, Range Hood, Refrigerator, Washer, Window Coverings
Laundry Laundry Room, Main Level, Sink
Exterior
Parking Features Concrete Driveway, Double Garage Attached, Garage Faces Front
Garage Spaces 2.0
Garage Description Concrete Driveway, Double Garage Attached, Garage Faces Front
Fence Fenced
Community Features Schools Nearby, Playground, Sidewalks, Street Lights, Tennis Court(s)
Amenities Available None
Roof Type Asphalt
Porch Deck, Patio
Lot Frontage 7.48
Exposure E
Total Parking Spaces 4
Building
Lot Description Back Yard, Backs on to Park/Green Space, Cul-De-Sac, Fruit Trees/Shrub(s), Lawn, Greenbelt, No Neighbours Behind, Landscaped, Pie Shaped Lot, Views
Foundation Poured Concrete
Architectural Style 2 Storey
Level or Stories Two
Structure Type Stucco
Others
Restrictions Restrictive Covenant-Building Design/Size,Utility Right Of Way
Tax ID 76665167
Ownership Private
Read Less Info
Want to know what your home might be worth? Contact us for a FREE valuation!

Our team is ready to help you sell your home for the highest possible price ASAP
"My job is to find and attract mastery-based agents to the office, protect the culture, and make sure everyone is happy! "


