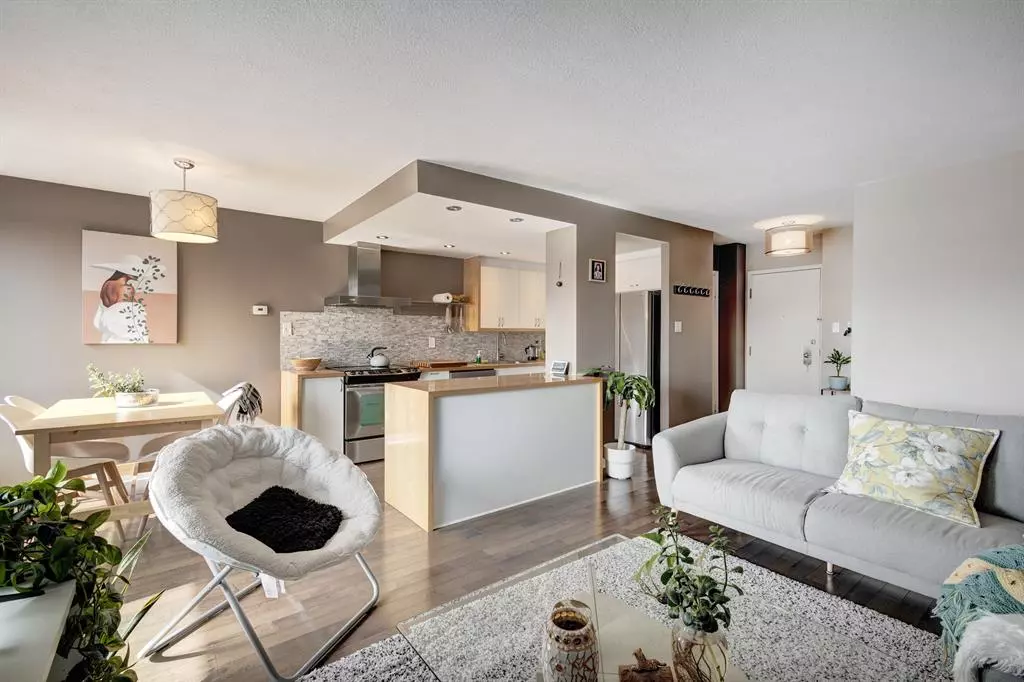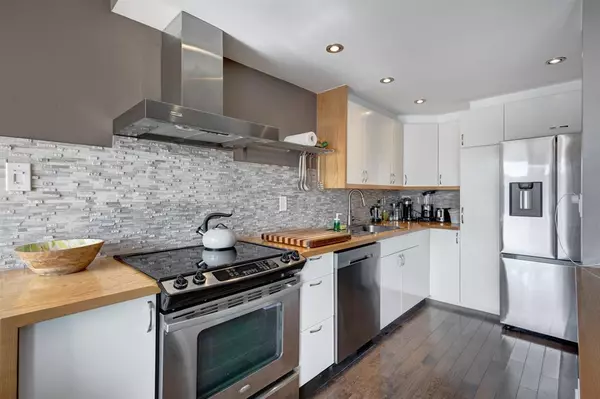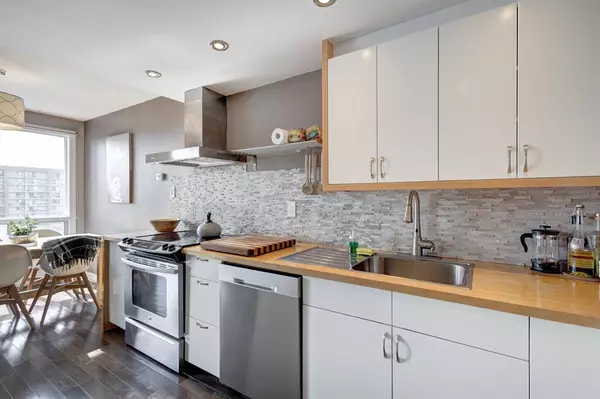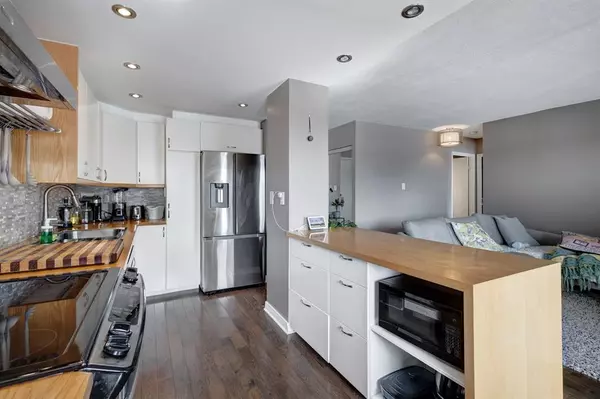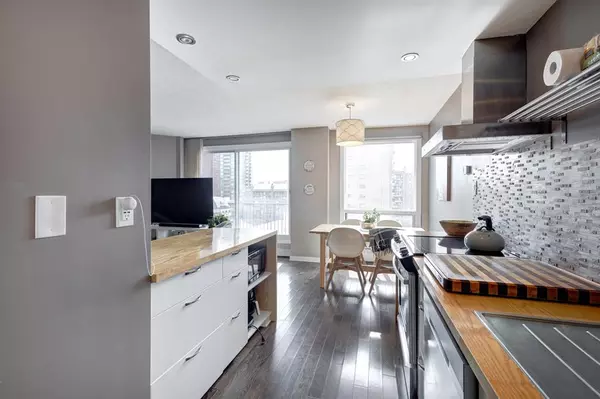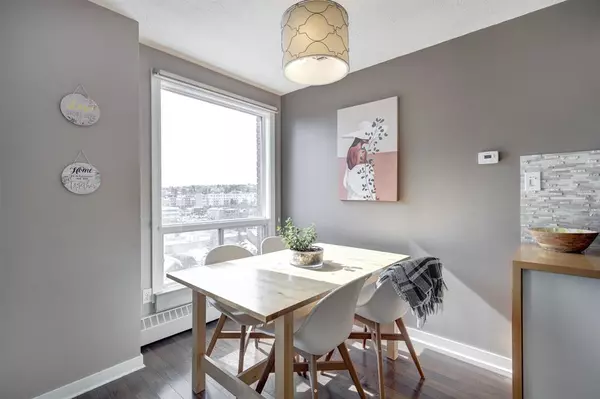$268,000
$268,500
0.2%For more information regarding the value of a property, please contact us for a free consultation.
2 Beds
2 Baths
882 SqFt
SOLD DATE : 03/24/2023
Key Details
Sold Price $268,000
Property Type Condo
Sub Type Apartment
Listing Status Sold
Purchase Type For Sale
Square Footage 882 sqft
Price per Sqft $303
Subdivision Beltline
MLS® Listing ID A2032000
Sold Date 03/24/23
Style Apartment
Bedrooms 2
Full Baths 1
Half Baths 1
Condo Fees $643/mo
Originating Board Calgary
Year Built 1979
Annual Tax Amount $1,723
Tax Year 2022
Property Description
This renovated 2 bedroom | 1.5 bathroom condo with a prime location in the Beltline has a spacious and well-appointed layout creating a place you want to call home. The upgraded kitchen has ample counter/cabinet space and stainless steel appliances and opens to the dining and living fill with natural light from the wall of south-facing windows with an open view. Both bedrooms are full-sized, and the primary bedroom has a walk-in closet and a 2 pc ensuite. Some features and upgrades are a newer dishwasher (2021), refrigerator (2022), upgraded bathrooms, real hardwood floors, large entry closet, balcony, insuite laundry/storage, end-unit, assigned underground parking and storage locker, pet-friendly, concrete building, etc. Recent upgrades in the building include enhanced security, roof, elevators, etc. Living here, you'll have a prime location and walking distance to everything from the Sunalta Ctrain Station and all the local amenities. You'll also have quick access to 14 St and Crowchild for easy access in, around, and around out of the city. This home offers high quality, convenience, and affordability.
Location
Province AB
County Calgary
Area Cal Zone Cc
Zoning CC-MH
Direction S
Rooms
Other Rooms 1
Interior
Interior Features No Smoking Home, Open Floorplan
Heating Baseboard
Cooling None
Flooring Carpet, Concrete
Fireplaces Number 1
Fireplaces Type Living Room, See Remarks, Wood Burning
Appliance Dishwasher, Dryer, Electric Stove, Range Hood, Refrigerator, Washer, Window Coverings
Laundry In Unit
Exterior
Parking Features Assigned, Parkade, Underground
Garage Description Assigned, Parkade, Underground
Community Features Park, Schools Nearby, Playground, Shopping Nearby
Amenities Available Parking, Storage
Roof Type Membrane
Porch Balcony(s)
Exposure S
Total Parking Spaces 1
Building
Story 10
Foundation Poured Concrete
Architectural Style Apartment
Level or Stories Single Level Unit
Structure Type Brick,Concrete
Others
HOA Fee Include Common Area Maintenance,Heat,Parking,Professional Management,Reserve Fund Contributions,Sewer,Snow Removal,Water
Restrictions Board Approval
Ownership Private
Pets Allowed Yes
Read Less Info
Want to know what your home might be worth? Contact us for a FREE valuation!

Our team is ready to help you sell your home for the highest possible price ASAP
"My job is to find and attract mastery-based agents to the office, protect the culture, and make sure everyone is happy! "


