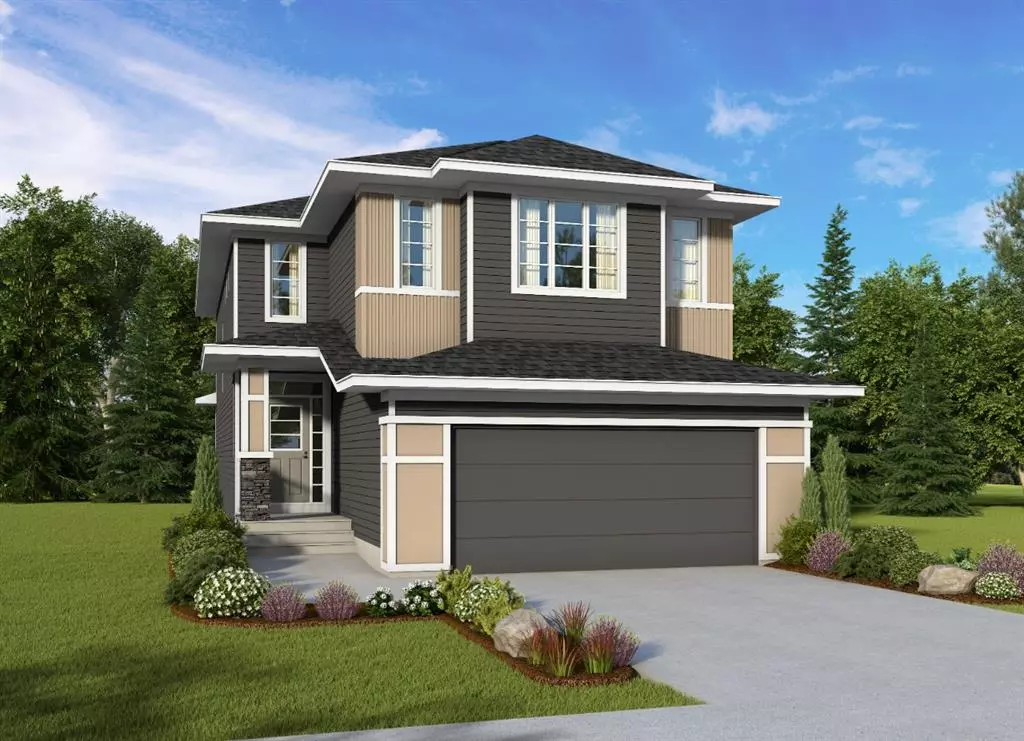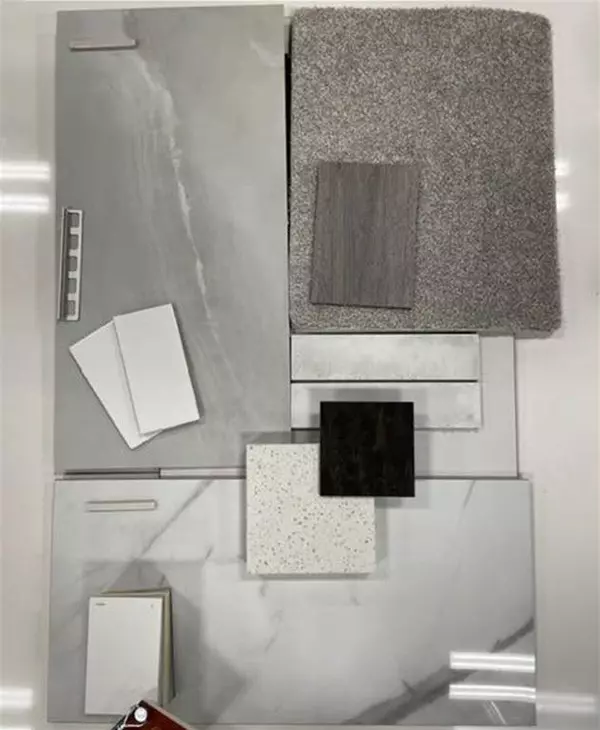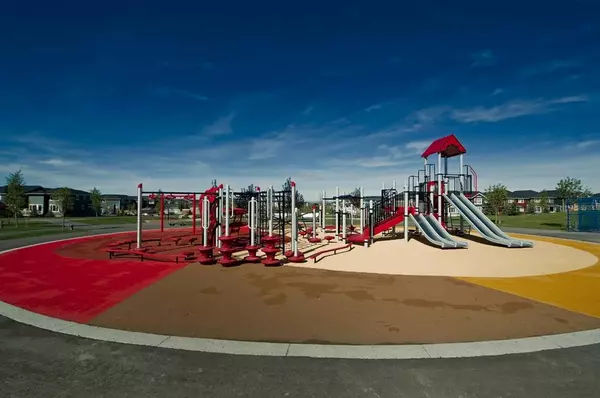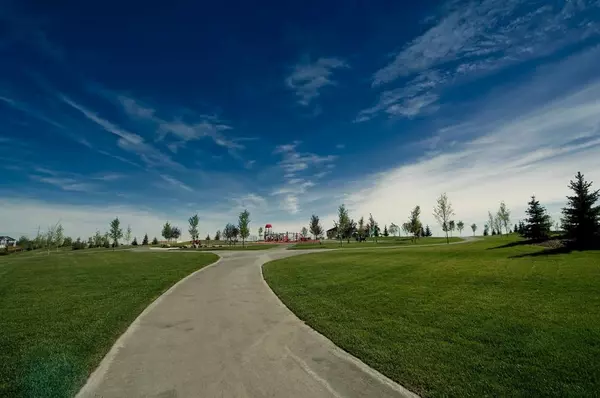$776,000
$833,900
6.9%For more information regarding the value of a property, please contact us for a free consultation.
4 Beds
4 Baths
2,727 SqFt
SOLD DATE : 03/24/2023
Key Details
Sold Price $776,000
Property Type Single Family Home
Sub Type Detached
Listing Status Sold
Purchase Type For Sale
Square Footage 2,727 sqft
Price per Sqft $284
Subdivision Redstone
MLS® Listing ID A2026394
Sold Date 03/24/23
Style 2 Storey
Bedrooms 4
Full Baths 4
HOA Fees $9/ann
HOA Y/N 1
Originating Board Calgary
Year Built 2023
Annual Tax Amount $1,247
Tax Year 2022
Lot Size 4,141 Sqft
Acres 0.1
Property Sub-Type Detached
Property Description
Introducing the luxurious Elston by Broadview Homes - a stunning property designed to provide the ultimate in comfort and convenience. As you step inside, you'll be greeted by a spacious and bright open main floor, complete with gleaming hardwood flooring and a cozy fireplace in the great room - perfect for relaxing with family and friends. The property also boasts a spice kitchen and pantry combination, complete with high-end stainless-steel appliances, making meal prep a breeze. Upstairs, The first master bedroom is a true oasis, featuring a 5-piece en-suite that provides a spa-like experience. For added convenience, the upper floor includes a laundry room, while dual master suites offer flexible living arrangements for families of all sizes. Finally, the property includes a convenient side entrance and a west-facing backyard, perfect for soaking up the sun and enjoying the beautiful outdoors. *Photos are representative*
Location
Province AB
County Calgary
Area Cal Zone Ne
Zoning R-1N
Direction E
Rooms
Other Rooms 1
Basement Full, Unfinished
Interior
Interior Features High Ceilings, No Animal Home, No Smoking Home, Open Floorplan, Pantry, Separate Entrance, Stone Counters
Heating Forced Air, Natural Gas
Cooling None
Flooring Carpet, Ceramic Tile, Hardwood
Fireplaces Number 1
Fireplaces Type Electric
Appliance Dishwasher, Dryer, Microwave, Range, Refrigerator, Washer
Laundry Laundry Room, Upper Level
Exterior
Parking Features Double Garage Attached
Garage Spaces 2.0
Garage Description Double Garage Attached
Fence None
Community Features Park, Schools Nearby, Playground, Sidewalks, Street Lights, Shopping Nearby
Amenities Available None
Roof Type Asphalt Shingle
Porch None
Lot Frontage 36.09
Total Parking Spaces 4
Building
Lot Description Back Yard, Level
Foundation Poured Concrete
Architectural Style 2 Storey
Level or Stories Two
Structure Type Stone,Vinyl Siding,Wood Frame
New Construction 1
Others
Restrictions Easement Registered On Title,Restrictive Covenant-Building Design/Size,Utility Right Of Way
Tax ID 76367259
Ownership Private
Read Less Info
Want to know what your home might be worth? Contact us for a FREE valuation!

Our team is ready to help you sell your home for the highest possible price ASAP
"My job is to find and attract mastery-based agents to the office, protect the culture, and make sure everyone is happy! "







