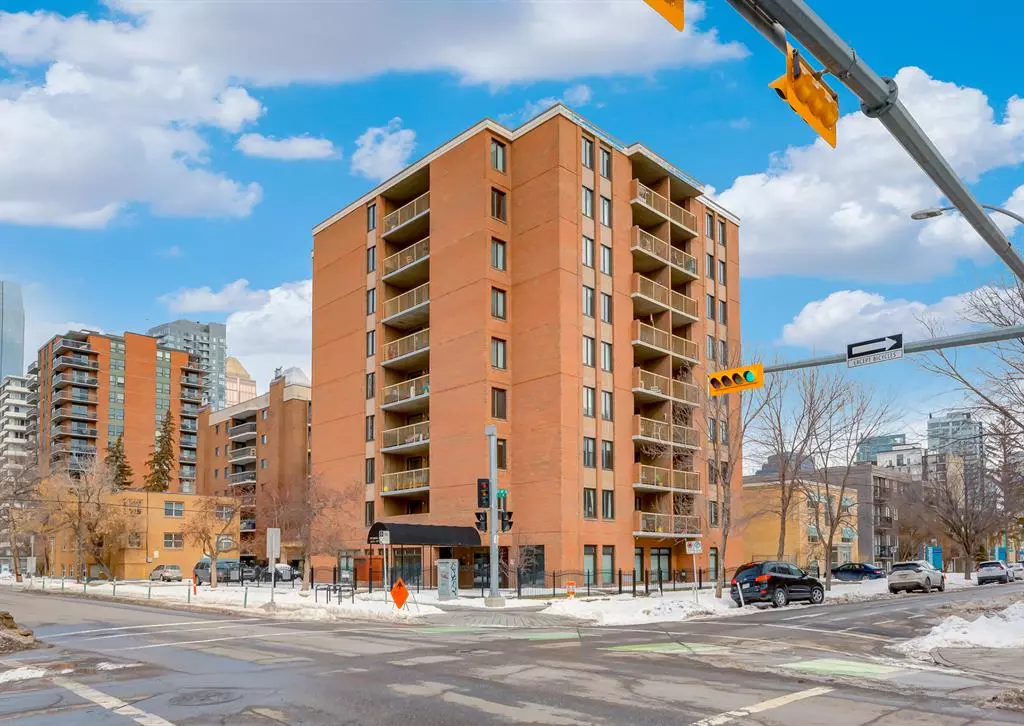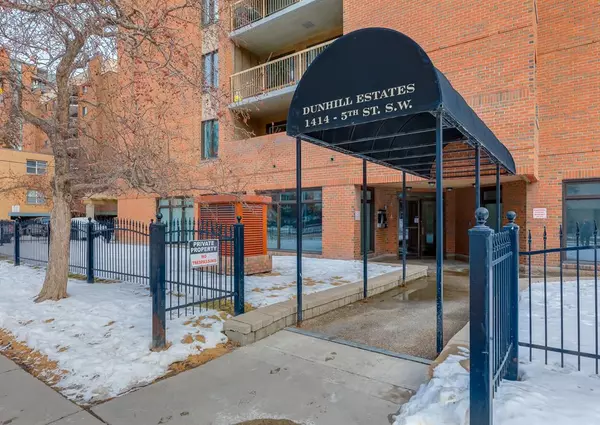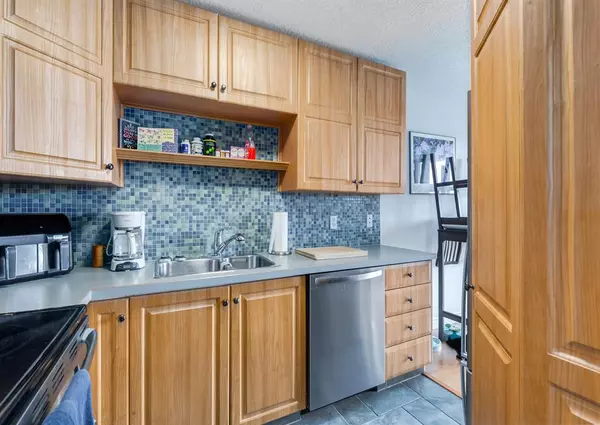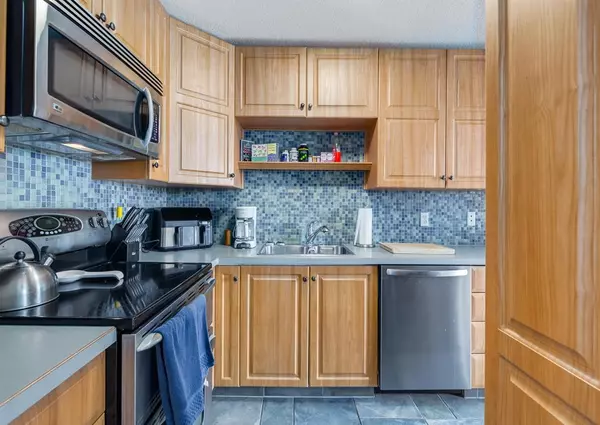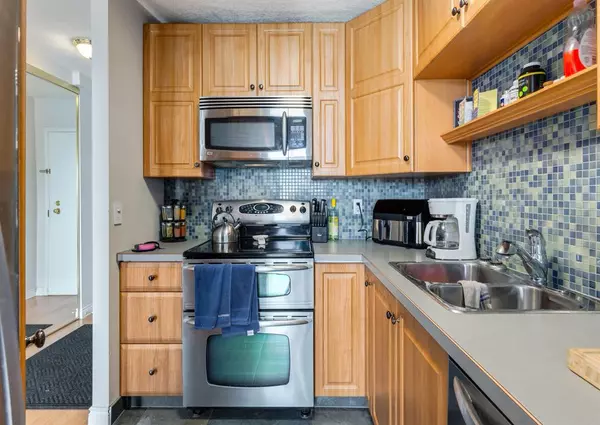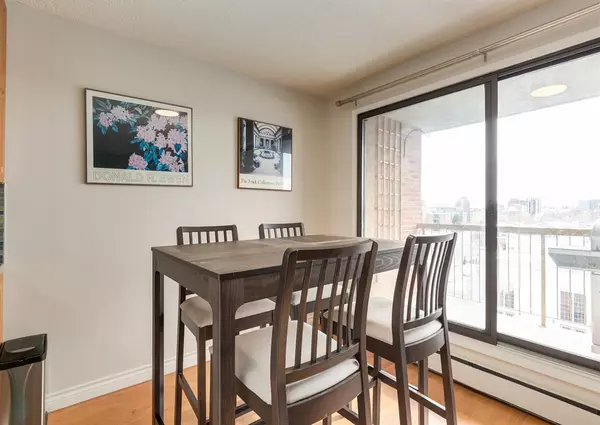$246,500
$249,900
1.4%For more information regarding the value of a property, please contact us for a free consultation.
2 Beds
1 Bath
847 SqFt
SOLD DATE : 03/24/2023
Key Details
Sold Price $246,500
Property Type Condo
Sub Type Apartment
Listing Status Sold
Purchase Type For Sale
Square Footage 847 sqft
Price per Sqft $291
Subdivision Beltline
MLS® Listing ID A2027992
Sold Date 03/24/23
Style Apartment
Bedrooms 2
Full Baths 1
Condo Fees $597/mo
Originating Board Calgary
Year Built 1981
Annual Tax Amount $1,812
Tax Year 2022
Property Description
Amazing location steps from 17 ave on a tree lined street in DUNHILL ESTATES. This TOP FLOOR PENTHOUSE 2 bedroom unit with south facing views overlooking Mount Royal Hill has features/updates including laminate floors, updated kitchen, stainless steel appliances and in suite laundry. The bright and open plan showcases spacious living room, kitchen with tile backsplash, and dining area with access to the south facing balcony. Large master bedroom, 4 pc bath, 2nd bedroom and laundry/storage room complete this unit. This top floor condo also comes with heated underground parking, common bike storage room, fitness room, sauna and social room. Located near mission/4 street/Calgary's design district with access to restaurants, coffee shops, shopping, downtown core and all other amenities in this desirable location. Check out the video in the media link or book your private showing today!
Location
Province AB
County Calgary
Area Cal Zone Cc
Zoning CC-MH
Direction W
Interior
Interior Features See Remarks
Heating Baseboard, Boiler, Hot Water
Cooling None
Flooring Laminate
Appliance Dishwasher, Electric Stove, European Washer/Dryer Combination, Microwave Hood Fan, Refrigerator
Laundry In Unit
Exterior
Parking Features Assigned, Parkade, Underground
Garage Description Assigned, Parkade, Underground
Community Features Schools Nearby, Tennis Court(s), Shopping Nearby
Amenities Available Fitness Center, Sauna
Porch Deck
Exposure S
Total Parking Spaces 1
Building
Story 9
Architectural Style Apartment
Level or Stories Single Level Unit
Structure Type Brick,Concrete
Others
HOA Fee Include Common Area Maintenance,Heat,Insurance,Professional Management,Reserve Fund Contributions,Sewer,Water
Restrictions Pet Restrictions or Board approval Required
Ownership Private
Pets Allowed Restrictions
Read Less Info
Want to know what your home might be worth? Contact us for a FREE valuation!

Our team is ready to help you sell your home for the highest possible price ASAP
"My job is to find and attract mastery-based agents to the office, protect the culture, and make sure everyone is happy! "


