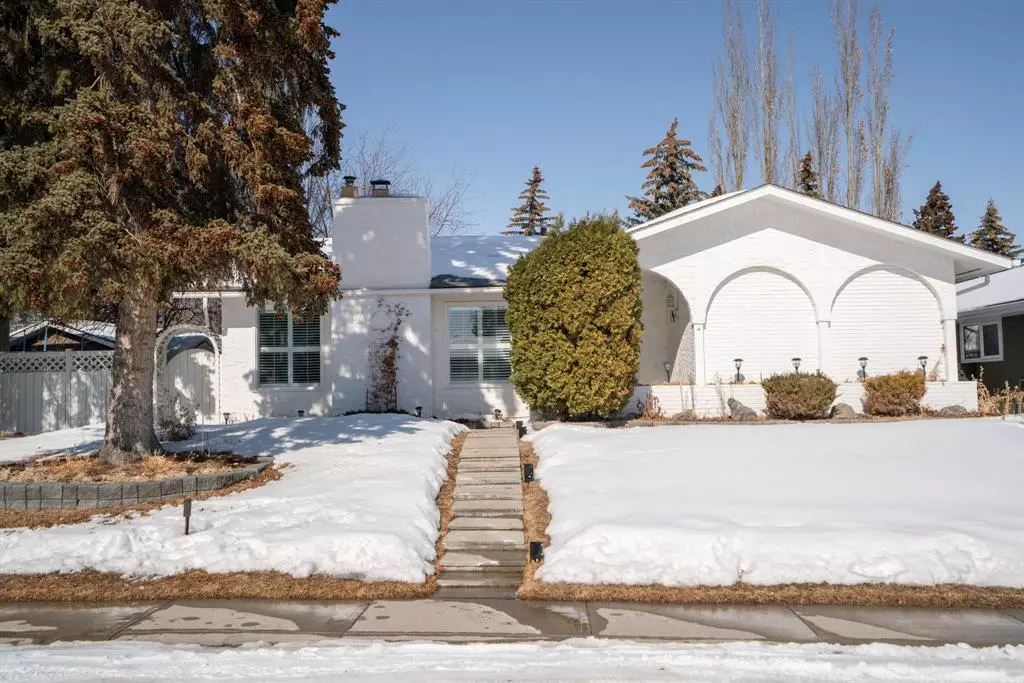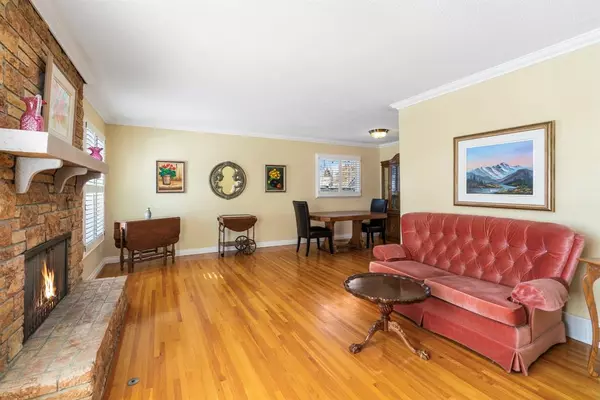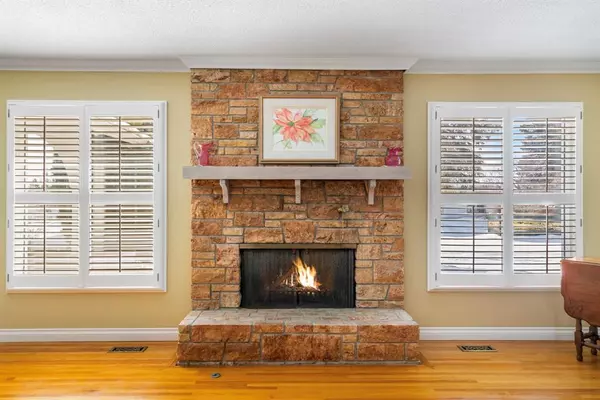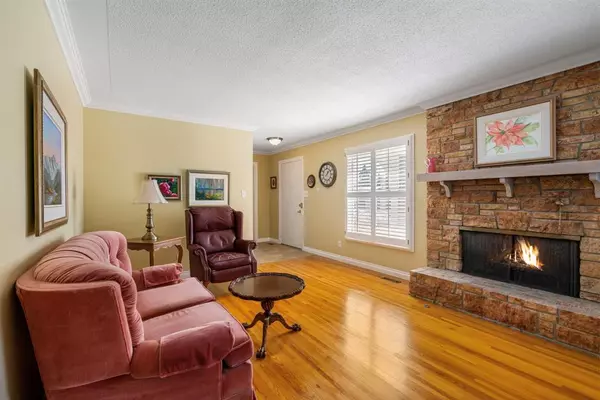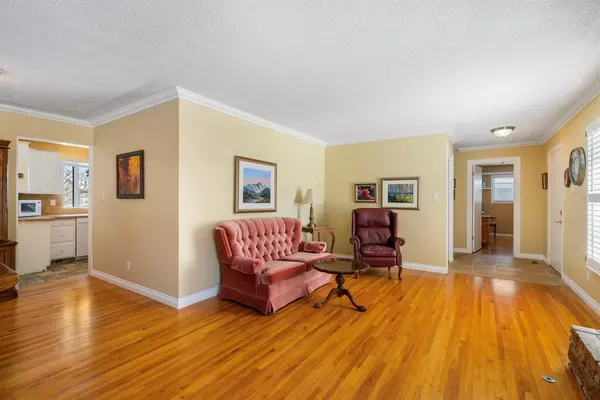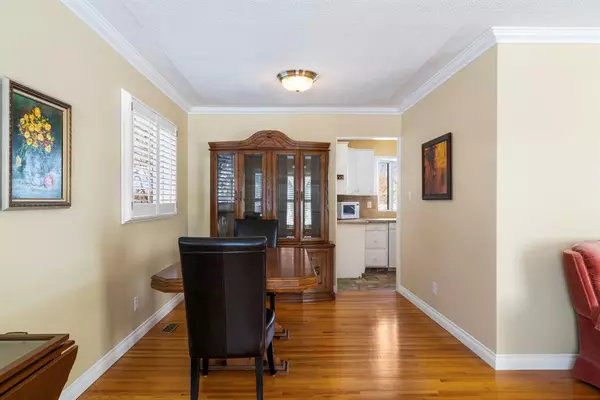$699,900
$699,900
For more information regarding the value of a property, please contact us for a free consultation.
4 Beds
3 Baths
1,322 SqFt
SOLD DATE : 03/24/2023
Key Details
Sold Price $699,900
Property Type Single Family Home
Sub Type Detached
Listing Status Sold
Purchase Type For Sale
Square Footage 1,322 sqft
Price per Sqft $529
Subdivision Lake Bonavista
MLS® Listing ID A2032946
Sold Date 03/24/23
Style Bungalow
Bedrooms 4
Full Baths 3
HOA Fees $28/ann
HOA Y/N 1
Originating Board Calgary
Year Built 1971
Annual Tax Amount $4,039
Tax Year 2022
Lot Size 5,564 Sqft
Acres 0.13
Property Sub-Type Detached
Property Description
This beautifully maintained bungalow in Calgary's sought-after Lake Bonavista community is the perfect place to call home. * With 1322 sqft of living space on the main floor and an additional 1216 sqft in the fully finished basement, this home offers plenty of space for a growing family. * As you enter the home, you'll be struck by the incredible pride of ownership that is evident throughout. The spacious living room features large windows that let in plenty of natural light, while the adjoining dining room is perfect for family dinners and entertaining guests. * The kitchen is bright with ample cabinetry and counter space, countertop range, fridge w/ ice, new dishwasher (Nov/22), and a huge bay window that overlooks the backyard. Imagine sipping your morning coffee while watching the birds and squirrels playing in your own private oasis. * The primary bedroom is a true retreat, with a full 4pc ensuite and a walk-in closet. Two additional bedrooms on the main floor share a 4pc bathroom, while the 4th bedroom in the basement has its own 3pc ensuite is also accessible to guests via a separate door. * The basement also features a spacious L-shaped den/craft room that could easily be converted into a 5th bedroom by adding a closet. * The fully finished basement also includes a large family room, perfect for movie and games nights. * Outside, you'll find a beautifully landscaped yard with plenty of room for the kids to play or for summer barbecues with friends and family. * The double detached garage is insulated and drywalled, providing plenty of storage space for your vehicles and outdoor gear. ** NEW/UPDATED: dishwasher (Nov/22); furnace & humidifier (2020); hot water tank (2019); 30yr asphault shinges (2015); 2x main floor bathrooms updated (2013); 2GDET was rebuilt by seller & exterior repainted every 2 yrs; attic insulation has been blown in 2x = R50 rating *** Located in the heart of Lake Bonavista, this home is just steps away from the beach club, community centre, skating rink, parks, schools, and all the amenities that this vibrant neighbourhood has to offer. * Don't miss your chance to make this incredible home yours – book your showing today!
Location
Province AB
County Calgary
Area Cal Zone S
Zoning Single Residential (SR)
Direction S
Rooms
Other Rooms 1
Basement Finished, Full
Interior
Interior Features No Animal Home, No Smoking Home, Pantry, Soaking Tub, Storage, Walk-In Closet(s)
Heating High Efficiency
Cooling None
Flooring Carpet, Cork, Hardwood, Linoleum
Fireplaces Number 2
Fireplaces Type Basement, Blower Fan, Brick Facing, Family Room, Gas, Gas Starter, Mantle, Masonry, Raised Hearth, See Remarks, Stone, Wood Burning
Appliance Built-In Electric Range, Built-In Oven, Dishwasher, Dryer, Garage Control(s), Humidifier, Refrigerator, Washer, Window Coverings
Laundry In Basement, Laundry Room
Exterior
Parking Features Alley Access, Double Garage Detached, Garage Door Opener, Insulated, Oversized
Garage Spaces 2.0
Garage Description Alley Access, Double Garage Detached, Garage Door Opener, Insulated, Oversized
Fence Fenced
Community Features Clubhouse, Fishing, Lake, Other, Park, Schools Nearby, Playground, Sidewalks, Street Lights, Tennis Court(s), Shopping Nearby
Amenities Available Beach Access, Boating, Clubhouse, Park, Party Room, Picnic Area, Playground, Recreation Facilities
Roof Type Asphalt Shingle,Asphalt/Gravel,Cedar Shake
Porch Deck
Lot Frontage 72.9
Total Parking Spaces 2
Building
Lot Description Irregular Lot
Foundation Wood
Architectural Style Bungalow
Level or Stories One
Structure Type Stucco,Wood Frame
Others
Restrictions None Known
Tax ID 76352026
Ownership Private
Read Less Info
Want to know what your home might be worth? Contact us for a FREE valuation!

Our team is ready to help you sell your home for the highest possible price ASAP
"My job is to find and attract mastery-based agents to the office, protect the culture, and make sure everyone is happy! "


