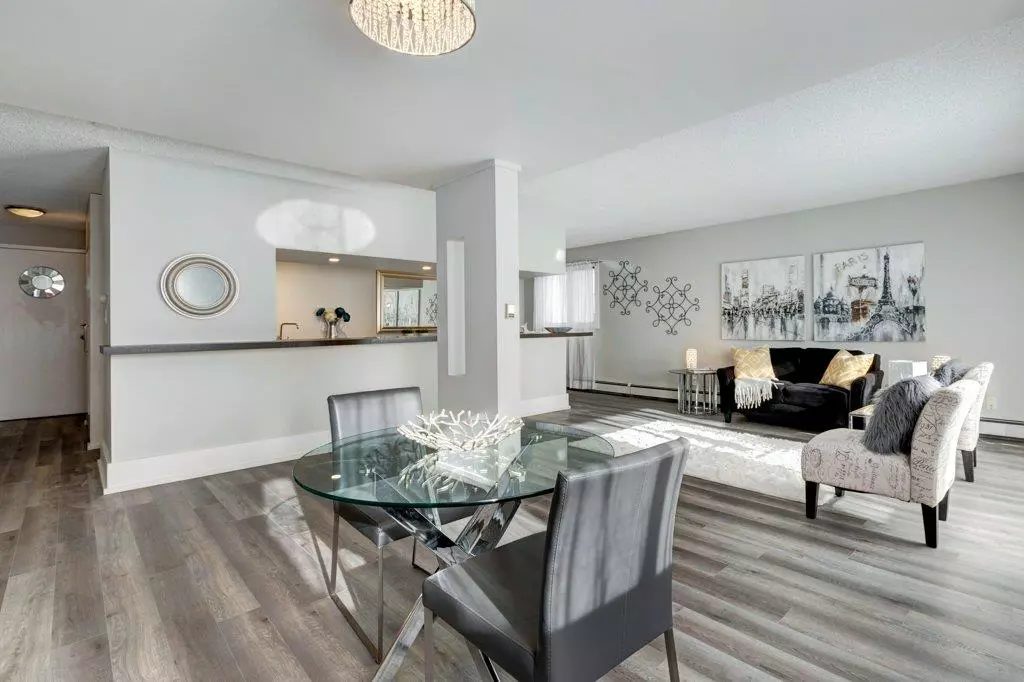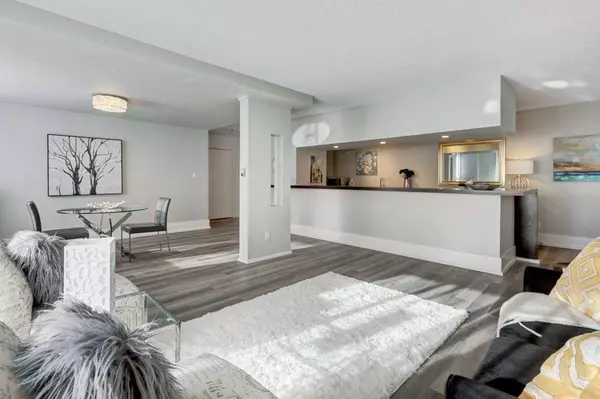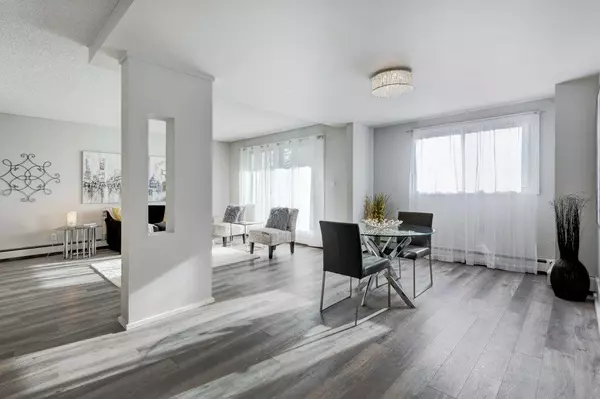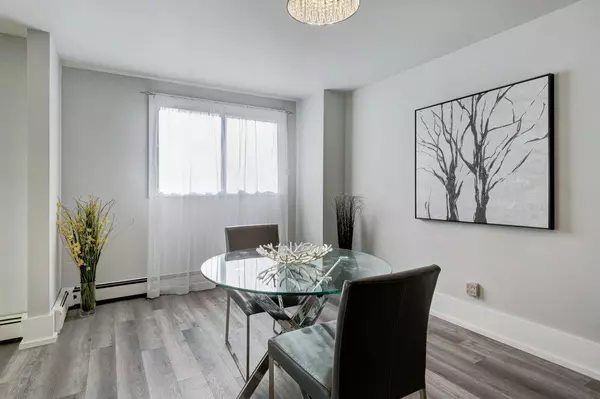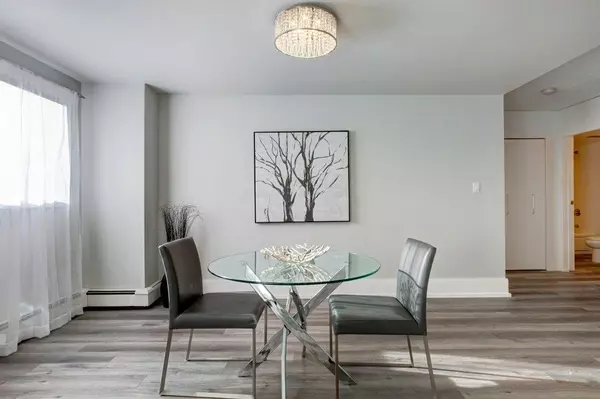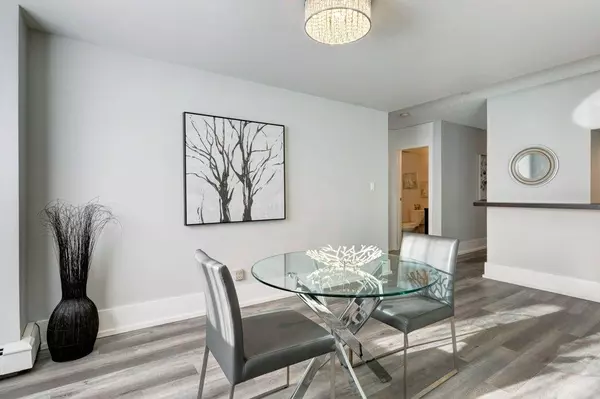$210,000
$224,900
6.6%For more information regarding the value of a property, please contact us for a free consultation.
1 Bed
1 Bath
842 SqFt
SOLD DATE : 03/24/2023
Key Details
Sold Price $210,000
Property Type Condo
Sub Type Apartment
Listing Status Sold
Purchase Type For Sale
Square Footage 842 sqft
Price per Sqft $249
Subdivision Beltline
MLS® Listing ID A2003994
Sold Date 03/24/23
Style Low-Rise(1-4)
Bedrooms 1
Full Baths 1
Condo Fees $519/mo
Originating Board Calgary
Year Built 1978
Annual Tax Amount $1,344
Tax Year 2022
Property Description
Welcome to this Beltline beauty! Entertain to your heart's content with the BRIGHT AND OPEN FLOOR plan including breakfast bar seating, dining area, large living room, fantastic sized primary bedroom and a corner off your kitchen that would be great for your home office/tech space. Chef's dream kitchen with loads of counter space allowing plenty of room for meal preparation and entertaining! Enjoy the 1 bedroom style or convert back to a 2 bedroom unit. Brand new luxury vinyl plank flooring ensures a fresh up-to-date look and low maintenance cleaning. Enjoy sitting out on your south facing balcony. In-suite storage and laundry hook up's are very convenient and one TITLED underground parking stall. Enjoy this super quiet, concrete building with an elevator and bike storage in the parkade level. Walking distance to tons of amenities including shops & restaurants on 17th, grocery stores, and plenty more. Call today for your private viewing.
Location
Province AB
County Calgary
Area Cal Zone Cc
Zoning CC-MH
Direction S
Interior
Interior Features Breakfast Bar
Heating Baseboard, Natural Gas
Cooling None
Flooring Vinyl
Appliance Dishwasher, Electric Stove, Microwave, Refrigerator
Laundry In Unit
Exterior
Parking Features Stall, Underground
Garage Description Stall, Underground
Community Features Schools Nearby, Shopping Nearby
Amenities Available Elevator(s)
Roof Type Tar/Gravel
Porch Balcony(s)
Exposure S
Total Parking Spaces 1
Building
Story 7
Foundation Poured Concrete
Architectural Style Low-Rise(1-4)
Level or Stories Single Level Unit
Structure Type Concrete,Stucco
Others
HOA Fee Include Amenities of HOA/Condo,Common Area Maintenance,Heat,Insurance,Interior Maintenance,Maintenance Grounds,Professional Management,Reserve Fund Contributions,Snow Removal,Trash,Water
Restrictions Board Approval
Ownership Private
Pets Allowed Restrictions
Read Less Info
Want to know what your home might be worth? Contact us for a FREE valuation!

Our team is ready to help you sell your home for the highest possible price ASAP
"My job is to find and attract mastery-based agents to the office, protect the culture, and make sure everyone is happy! "


