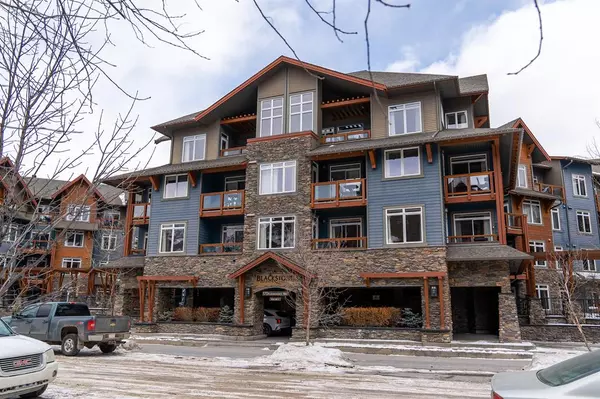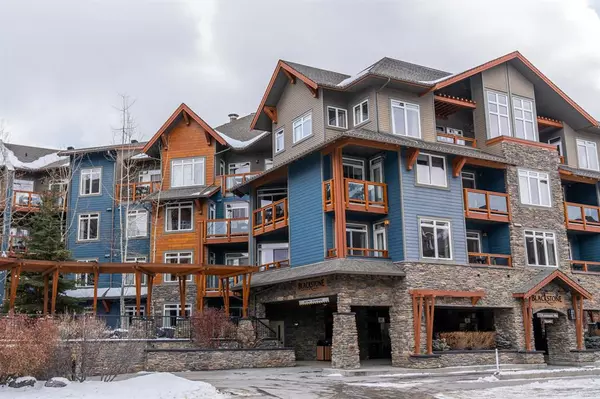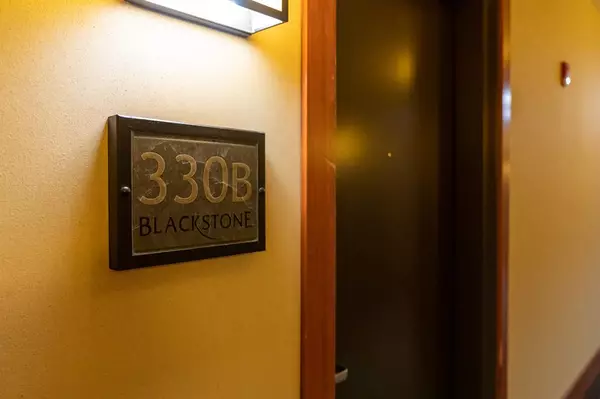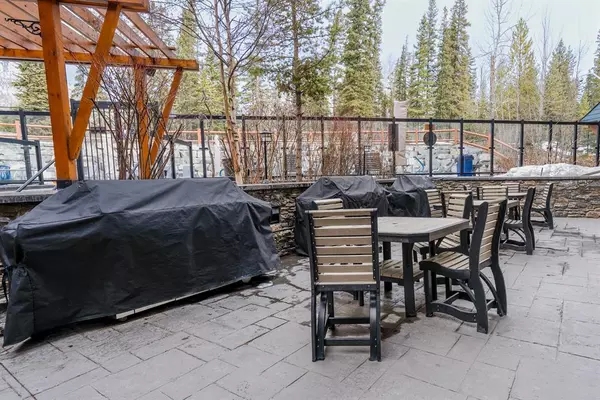$945,000
$908,250
4.0%For more information regarding the value of a property, please contact us for a free consultation.
2 Beds
2 Baths
934 SqFt
SOLD DATE : 03/26/2023
Key Details
Sold Price $945,000
Property Type Condo
Sub Type Apartment
Listing Status Sold
Purchase Type For Sale
Square Footage 934 sqft
Price per Sqft $1,011
Subdivision Bow Valley Trail
MLS® Listing ID A2029778
Sold Date 03/26/23
Style Low-Rise(1-4)
Bedrooms 2
Full Baths 2
Condo Fees $934/mo
Originating Board Alberta West Realtors Association
Year Built 2008
Annual Tax Amount $7,050
Tax Year 2022
Property Sub-Type Apartment
Property Description
Imagine eliminating the drive after a day of adventure & enjoying a home cooked meal overlooking the stunning backdrop of the Canadian Rockies from your very own suite. Enjoy a glass of wine by the stone fireplace or step outside on to the South facing balcony. You can have it all in this recently refurnished two-bedroom suite. The stylish main living area, fully equipped kitchen w/large eating bar, spacious master bed, 4pc bath & in suite laundry w/ mountain views from all windows. Second bedroom, a lock-off suite, w/two queen beds, full bath, desk (remote work) & bar fridge. This design allows for two separate suites. Onsite courtyard amenities: year-round heated outdoor pool, hot tubs, fitness facility, fire tables, BBQ station & secure underground parkade (E-Charge Station). Zoning allows for short term nightly rentals creating the perfect opportunity to enjoy mountain life while offsetting costs of ownership. Walking distance to boutique shops, restaurants, spas, gyms, dog park, public transit & extensive network of hiking & biking trails. This is your opportunity to invest in the most desirable sector of Canmore's real estate market just in time for Summer revenues.
Location
Province AB
County Bighorn No. 8, M.d. Of
Zoning Recreation
Direction S
Rooms
Other Rooms 1
Interior
Interior Features Granite Counters, High Ceilings, No Animal Home, No Smoking Home, Open Floorplan, Recreation Facilities, Track Lighting
Heating Fireplace(s), Forced Air, Natural Gas
Cooling Central Air
Flooring Carpet, Ceramic Tile
Fireplaces Number 1
Fireplaces Type Electric, Living Room
Appliance Dishwasher, Dryer, Electric Oven, Electric Range, Microwave, Microwave Hood Fan, Refrigerator, Washer/Dryer Stacked
Laundry In Unit
Exterior
Parking Features Common, Heated Garage, Parkade, Public Electric Vehicle Charging Station(s)
Garage Description Common, Heated Garage, Parkade, Public Electric Vehicle Charging Station(s)
Fence None
Community Features Sidewalks, Street Lights, Shopping Nearby
Amenities Available Elevator(s), Fitness Center, Other, Outdoor Pool, Parking, Snow Removal, Spa/Hot Tub, Storage, Trash, Visitor Parking
Roof Type Asphalt Shingle
Porch Deck, Other
Exposure S
Total Parking Spaces 1
Building
Lot Description Backs on to Park/Green Space, Conservation, Few Trees, Low Maintenance Landscape, Landscaped, Many Trees, Street Lighting, Treed
Story 4
Foundation Poured Concrete
Architectural Style Low-Rise(1-4)
Level or Stories Single Level Unit
Structure Type Stone,Stucco,Wood Frame,Wood Siding
Others
HOA Fee Include Amenities of HOA/Condo,Common Area Maintenance,Electricity,Heat,Insurance,Maintenance Grounds,Parking,Professional Management,Reserve Fund Contributions,Residential Manager,Sewer,Snow Removal,Trash,Water
Restrictions None Known
Tax ID 56492419
Ownership Other
Pets Allowed No
Read Less Info
Want to know what your home might be worth? Contact us for a FREE valuation!

Our team is ready to help you sell your home for the highest possible price ASAP
"My job is to find and attract mastery-based agents to the office, protect the culture, and make sure everyone is happy! "







