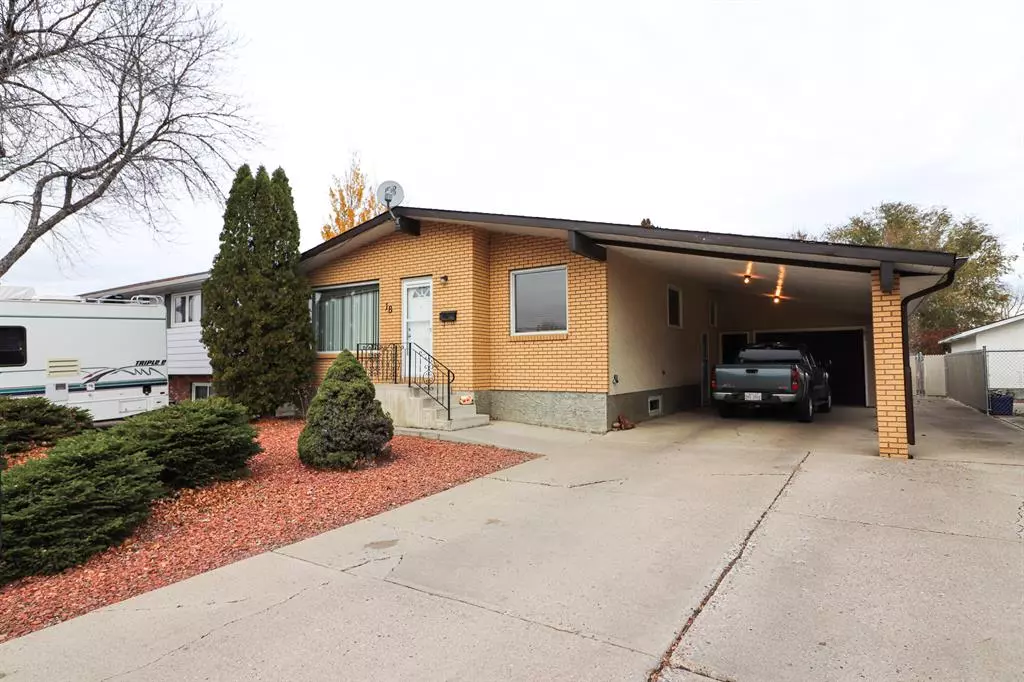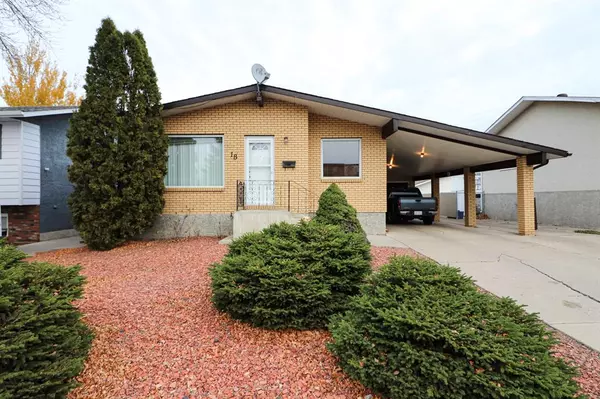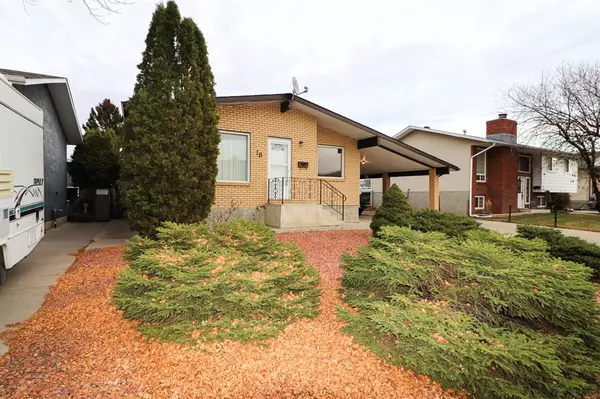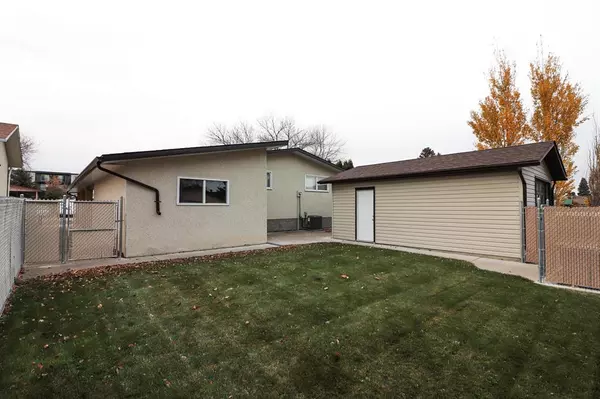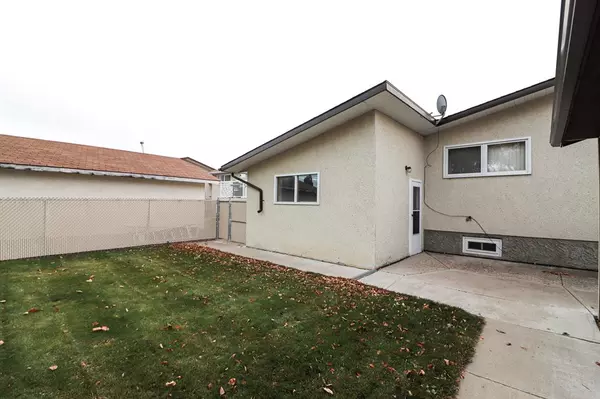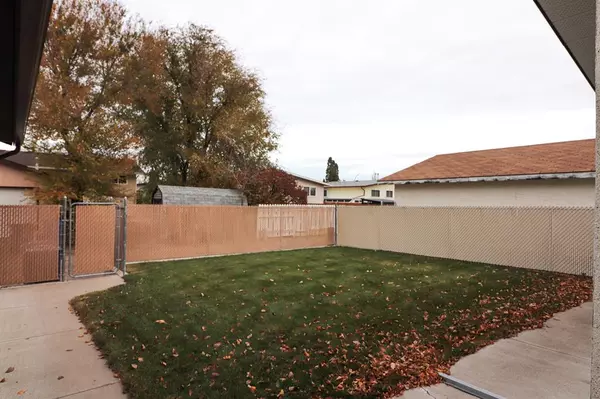$310,000
$315,000
1.6%For more information regarding the value of a property, please contact us for a free consultation.
4 Beds
2 Baths
1,124 SqFt
SOLD DATE : 03/28/2023
Key Details
Sold Price $310,000
Property Type Single Family Home
Sub Type Detached
Listing Status Sold
Purchase Type For Sale
Square Footage 1,124 sqft
Price per Sqft $275
Subdivision Southview-Park Meadows
MLS® Listing ID A2010532
Sold Date 03/28/23
Style Bungalow
Bedrooms 4
Full Baths 2
Originating Board Medicine Hat
Year Built 1976
Annual Tax Amount $2,470
Tax Year 2022
Lot Size 5,720 Sqft
Acres 0.13
Property Sub-Type Detached
Property Description
Solid bungalow located close to schools and parks in Southview. This home is in a Quiet Court and shows very well. Clean and well taken care of... There are 2 + 2 bedrooms with good size rooms and main floor laundry, Neutral Colors Through out make any ones styles work... The basement is home to a large family room, two bedrooms (do not meet egress requirements), and 4 piece bathroom . The backyard is private with a patio , and a second garage for your hobbies. The property is nicely landscaped with underground sprinklers. This family home is bright and open.. It is a pleasure to show. Call for your private viewing.
Location
Province AB
County Medicine Hat
Zoning R-LD
Direction S
Rooms
Basement Finished, Full
Interior
Interior Features Closet Organizers, Laminate Counters, Open Floorplan, See Remarks, Separate Entrance
Heating Forced Air, Natural Gas
Cooling Central Air
Flooring Carpet, Linoleum
Appliance Refrigerator, See Remarks, Stove(s), Washer/Dryer, Window Coverings
Laundry Main Level
Exterior
Parking Features Attached Carport, Double Garage Detached, Garage Door Opener, Single Garage Attached
Garage Spaces 2.0
Garage Description Attached Carport, Double Garage Detached, Garage Door Opener, Single Garage Attached
Fence Fenced
Community Features Park, Schools Nearby, Playground, Sidewalks, Street Lights
Roof Type Asphalt Shingle
Porch See Remarks
Lot Frontage 52.0
Total Parking Spaces 4
Building
Lot Description Back Lane, Landscaped
Building Description Wood Frame, 16x22
Foundation Poured Concrete
Architectural Style Bungalow
Level or Stories One
Structure Type Wood Frame
Others
Restrictions See Remarks
Tax ID 75607642
Ownership Private
Read Less Info
Want to know what your home might be worth? Contact us for a FREE valuation!

Our team is ready to help you sell your home for the highest possible price ASAP
"My job is to find and attract mastery-based agents to the office, protect the culture, and make sure everyone is happy! "


