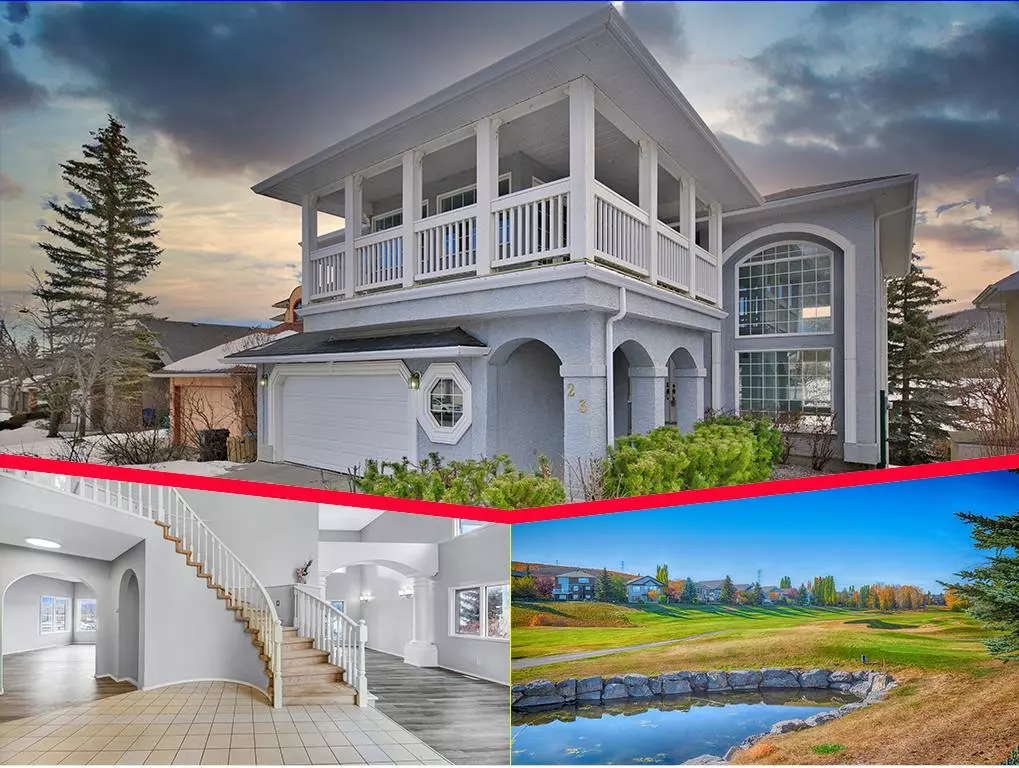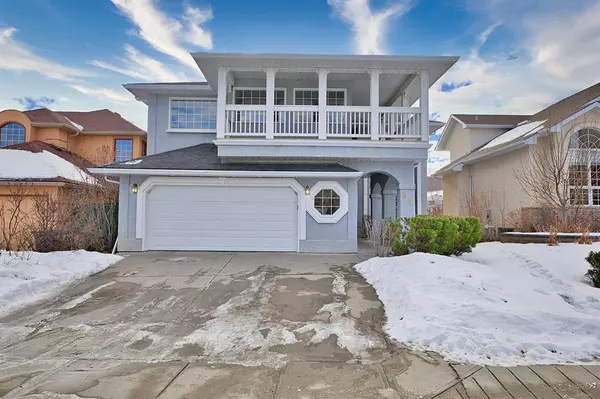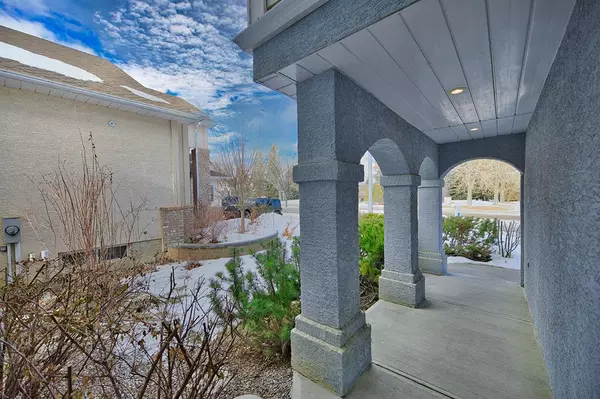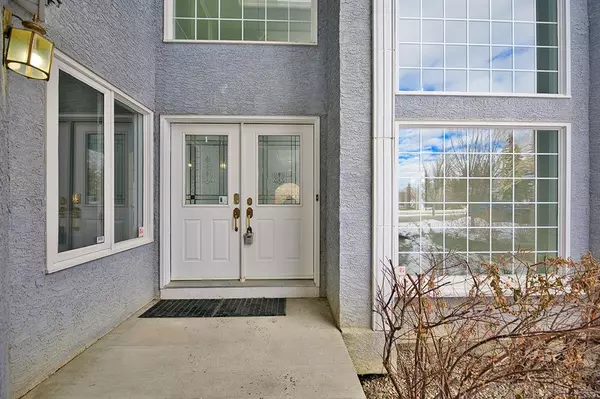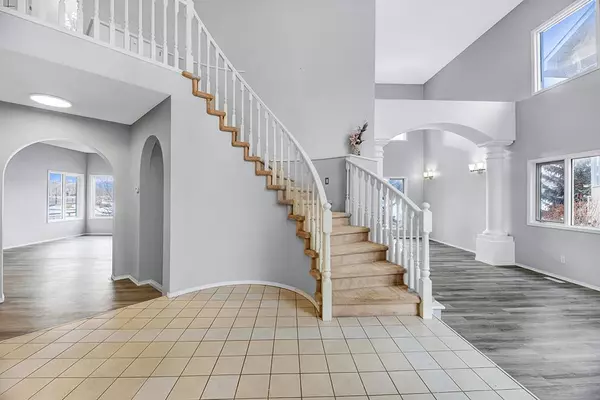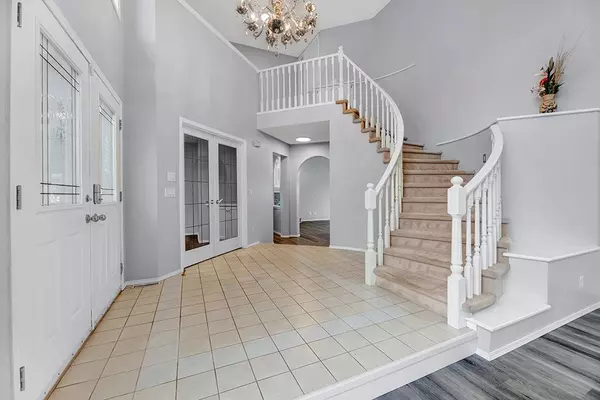$813,500
$848,000
4.1%For more information regarding the value of a property, please contact us for a free consultation.
4 Beds
4 Baths
2,749 SqFt
SOLD DATE : 03/29/2023
Key Details
Sold Price $813,500
Property Type Single Family Home
Sub Type Detached
Listing Status Sold
Purchase Type For Sale
Square Footage 2,749 sqft
Price per Sqft $295
Subdivision Valley Ridge
MLS® Listing ID A2024400
Sold Date 03/29/23
Style 2 Storey
Bedrooms 4
Full Baths 3
Half Baths 1
Originating Board Calgary
Year Built 1992
Annual Tax Amount $5,719
Tax Year 2022
Lot Size 5,640 Sqft
Acres 0.13
Property Description
Fully developed WALKOUT two storey with over 4,000 SF of living space is backing onto GOLF course in the south. This home has been recently updated with quality vinyl flooring on the 9.4-ft high main level, re-surfaced cabinets and baseboards, new lighting fixtures including the crystal chandelier at the entrance, fresh paint on all levels, faucets, thermostats, and more. The grand 17-ft foyer welcomes you into this very well laid out gem. The two-story high ceiling living room and the formal dining room share the two-column archway. Passing by the spiral staircase, you arrive at the stylish and sunny living room with archways brand new vinyl flooring. The corner fireplace comes with a built-in TV station above. The gourmet kitchen comes with an island a flat eating bar, double ceramic sinks and stainless appliances. An absolutely bright breakfast nook allows you to enjoy the GOLF course in a 180 degree panoramic view. A huge wood deck with BBQ gas hookup ready. The double French door office with corner built-in cabinet, the laundry with its own window, half bath and a secret computer desk complete the main floor. Winding up the curved stairs, you come to a dream DEN where you will have an array of storage cabinets and a very large space for your family use. There are three bedrooms on the second floor. The huge SOUTH facing master bedroom has a large 5 pc ensuite with his/her vanity, walk-in closets, enlarged stand shower and whirl pool. High ceiling with another chandelier, archway and decoration walls shine in the master bedroom. Another two good-sized bedrooms and a 4 pc bathroom are ready for your family use. The bonus room in the north has a wraparound balcony where you can have a sip of coffee and enjoy the park across the street. Descending down to the DREAM WALKOUT basement, you will be amazed by the full wall built-in oak wood display shelves/TV station with a second focal fireplace in the recreation room. The granite counter wet bar with raised drinking bar, a fifth bedroom, a 4 pc bath, and a mechanical room with storage finish the basement. A sauna room is tucked inside the bathroom. The two hot water tanks were replaced in 2018 and the two furnaces were cleaned in January 2022. Quick possession is ready. Close to Winsport & Olympic Park, the new Farmer's Market, Stoney Trail, and exceptional access to the majestic Rocky Mountains.
Location
Province AB
County Calgary
Area Cal Zone W
Zoning RC-1
Direction N
Rooms
Other Rooms 1
Basement Finished, Walk-Out
Interior
Interior Features Bookcases, Built-in Features, Ceiling Fan(s), Central Vacuum, Chandelier, Double Vanity, French Door, High Ceilings, Jetted Tub, Kitchen Island, Sauna, See Remarks, Storage, Vaulted Ceiling(s), Walk-In Closet(s)
Heating Forced Air, Natural Gas
Cooling None
Flooring Carpet, Ceramic Tile, Hardwood
Fireplaces Number 2
Fireplaces Type Basement, Family Room, Gas, Glass Doors, Mantle, Oak, See Remarks, Stone
Appliance Dishwasher, Dryer, Electric Stove, Garage Control(s), Range Hood, Refrigerator, Washer
Laundry Laundry Room, Main Level, See Remarks
Exterior
Parking Features Double Garage Attached, Driveway, Garage Door Opener, Garage Faces Front, Insulated, Multiple Driveways, Oversized, See Remarks
Garage Spaces 2.0
Garage Description Double Garage Attached, Driveway, Garage Door Opener, Garage Faces Front, Insulated, Multiple Driveways, Oversized, See Remarks
Fence Fenced
Community Features Golf, Park, Playground, Shopping Nearby
Roof Type Asphalt Shingle
Porch Balcony(s), Deck, Front Porch, See Remarks, Wrap Around
Lot Frontage 48.23
Total Parking Spaces 4
Building
Lot Description Backs on to Park/Green Space, Level, See Remarks, Treed, Views
Foundation Poured Concrete
Architectural Style 2 Storey
Level or Stories Two
Structure Type Stucco,Wood Frame
Others
Restrictions None Known
Tax ID 76493846
Ownership Private
Read Less Info
Want to know what your home might be worth? Contact us for a FREE valuation!

Our team is ready to help you sell your home for the highest possible price ASAP
"My job is to find and attract mastery-based agents to the office, protect the culture, and make sure everyone is happy! "


