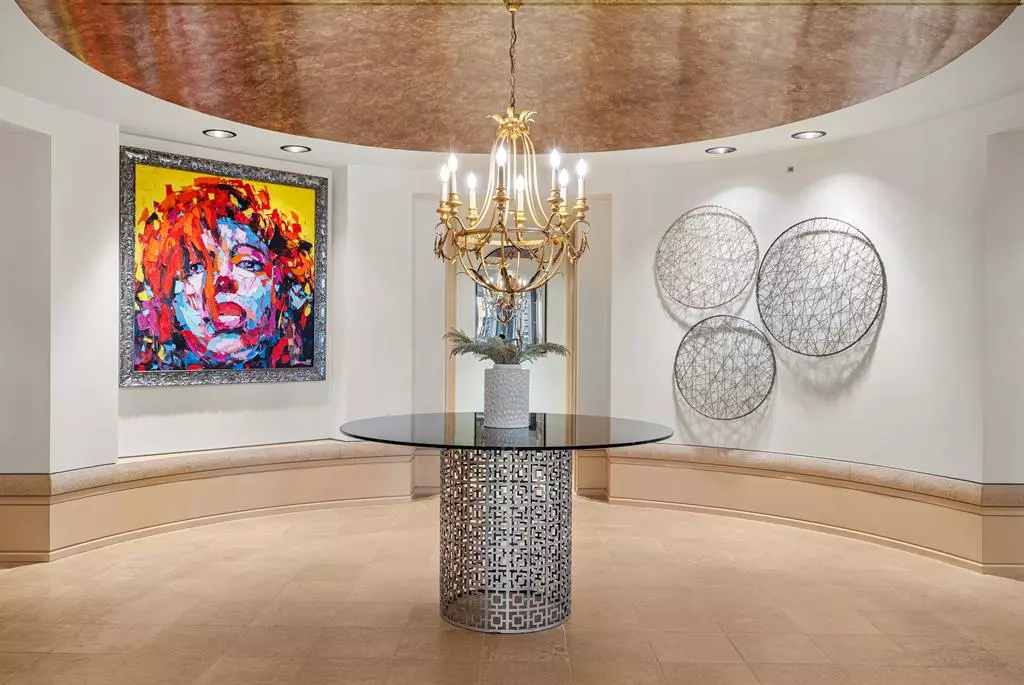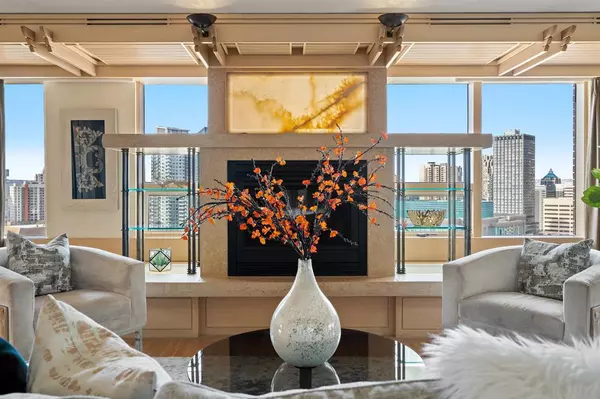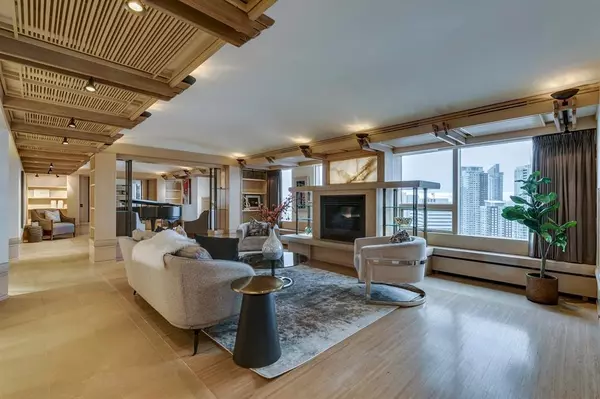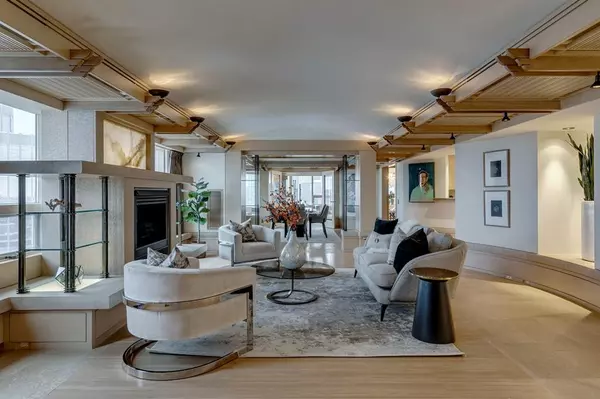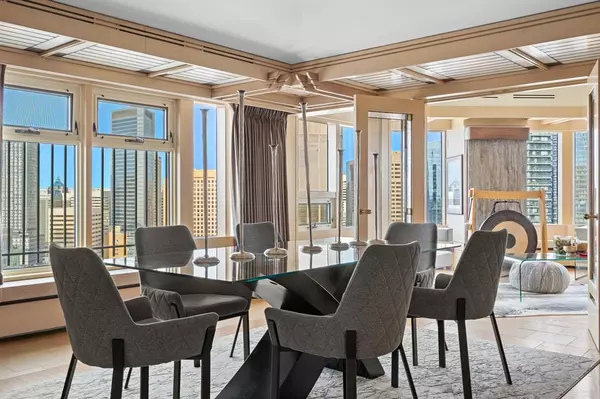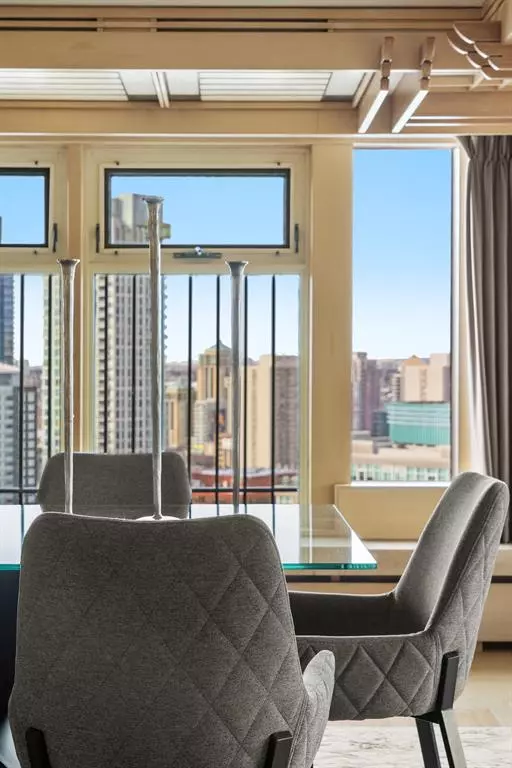$1,825,000
$1,885,000
3.2%For more information regarding the value of a property, please contact us for a free consultation.
5 Beds
6 Baths
6,080 SqFt
SOLD DATE : 03/29/2023
Key Details
Sold Price $1,825,000
Property Type Condo
Sub Type Apartment
Listing Status Sold
Purchase Type For Sale
Square Footage 6,080 sqft
Price per Sqft $300
Subdivision Beltline
MLS® Listing ID A2019463
Sold Date 03/29/23
Style Multi Level Unit
Bedrooms 5
Full Baths 4
Half Baths 2
Condo Fees $5,868/mo
Originating Board Calgary
Year Built 1980
Annual Tax Amount $9,422
Tax Year 2022
Property Sub-Type Apartment
Property Description
A truly spectacular property for the most discriminating buyer. Live the life of luxury in this 6,080 sq. ft. two storey penthouse in one of the most iconic addresses in city...The Estate. With over a million dollars in renovations, every detail has been considered and no expense spared. The condo features acoustically-engineered ceilings for optimal sound, a stunning principal suite with steam shower, soaker tub, huge walk-in closet, and breathtaking North, South and Western views. The second level, with its own separate entrance, features 4 guest bedrooms, along with two office/flex rooms.
This is an unparalleled opportunity to own one of the largest and coveted properties in the City. Solid core doors, elegant foyer with formal entertainment spaces feels like something you may find in New York or other major centres. Imagine hosting functions with room service from the Ranchman's Club. Alberta's only Platinum-ranked private club with affiliates clubs around the world. A proud second home to business and community leaders since 1891.The exclusive Ranchman's Club located in the building, recreation facility with swimming pool and gym, and party room are an added bonus. Plus, with 4 assigned parking stalls and walkable proximity to shops, restaurants and downtown. 24 hr Professional Concierge/Security, ample guest parking, upgraded Internet to Moby 600, all utilities included.
Location
Province AB
County Calgary
Area Cal Zone Cc
Zoning DC (pre 1P2007)
Direction S
Rooms
Other Rooms 1
Interior
Interior Features Bar, Bookcases, Breakfast Bar, Built-in Features, Chandelier, Closet Organizers, Double Vanity, French Door, Granite Counters, Jetted Tub, Kitchen Island, Storage, Walk-In Closet(s), Wet Bar, Wired for Sound
Heating In Floor, Hot Water
Cooling Central Air
Flooring Concrete, Hardwood, Tile
Fireplaces Number 2
Fireplaces Type Electric, Gas
Appliance See Remarks
Laundry Lower Level
Exterior
Parking Features Assigned, Parkade, Underground
Garage Description Assigned, Parkade, Underground
Community Features Park, Schools Nearby, Playground, Shopping Nearby
Amenities Available Elevator(s), Fitness Center, Indoor Pool, Party Room, Pool, Recreation Facilities, Roof Deck, Secured Parking, Snow Removal, Spa/Hot Tub, Storage
Porch None
Exposure S
Total Parking Spaces 4
Building
Story 27
Architectural Style Multi Level Unit
Level or Stories Multi Level Unit
Structure Type Brick,Concrete
Others
HOA Fee Include Amenities of HOA/Condo,Common Area Maintenance,Electricity,Heat,Insurance,Parking,Professional Management,Reserve Fund Contributions,Security Personnel,Sewer,Snow Removal,Trash,Water
Restrictions Easement Registered On Title,Pet Restrictions or Board approval Required,Restrictive Covenant-Building Design/Size
Ownership Private
Pets Allowed Restrictions
Read Less Info
Want to know what your home might be worth? Contact us for a FREE valuation!

Our team is ready to help you sell your home for the highest possible price ASAP
"My job is to find and attract mastery-based agents to the office, protect the culture, and make sure everyone is happy! "


