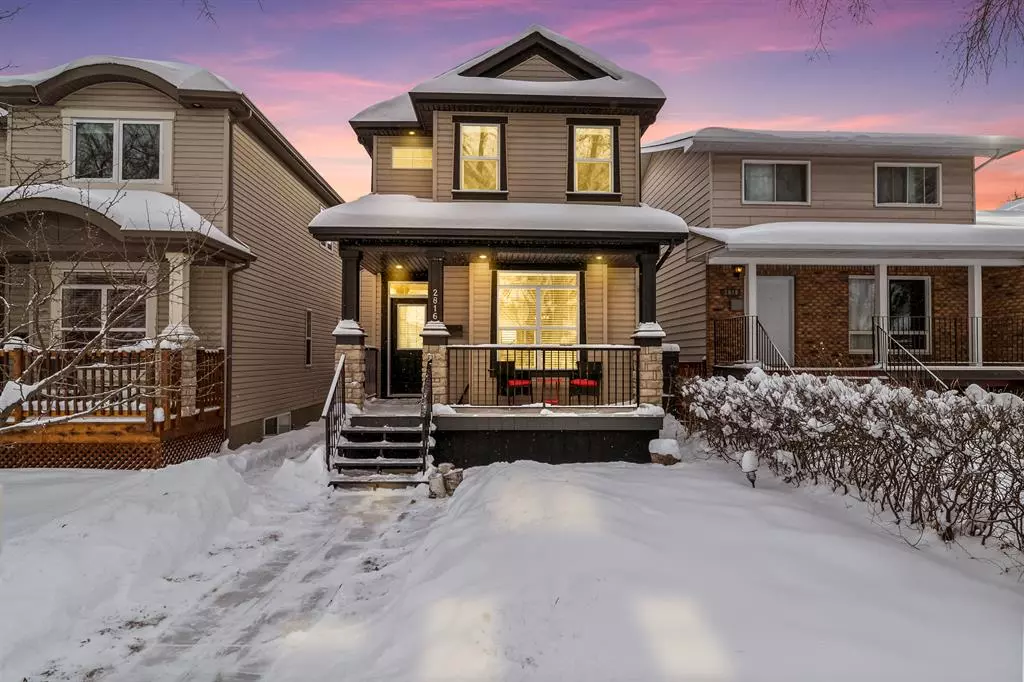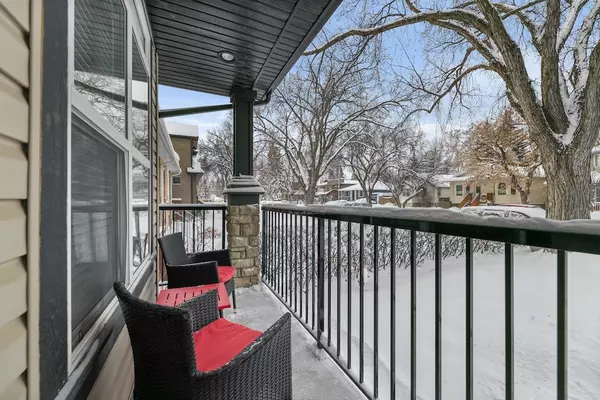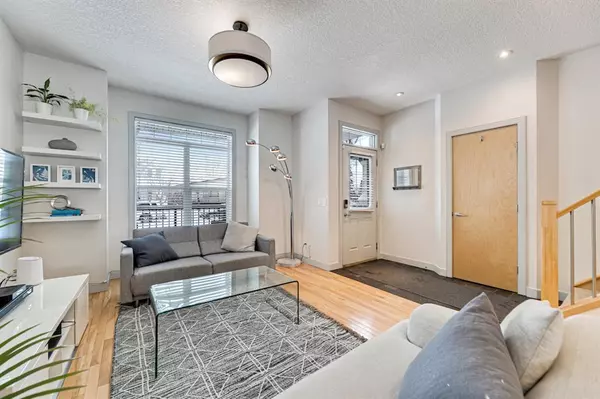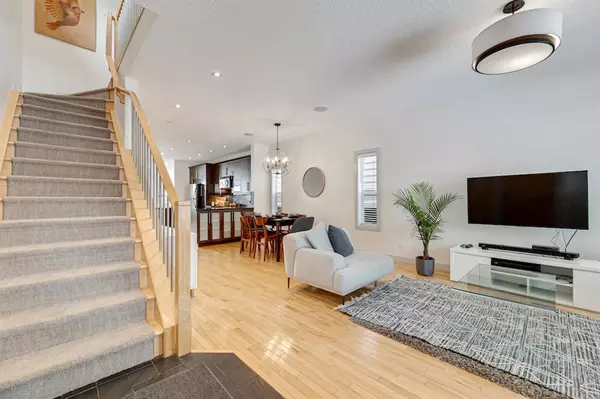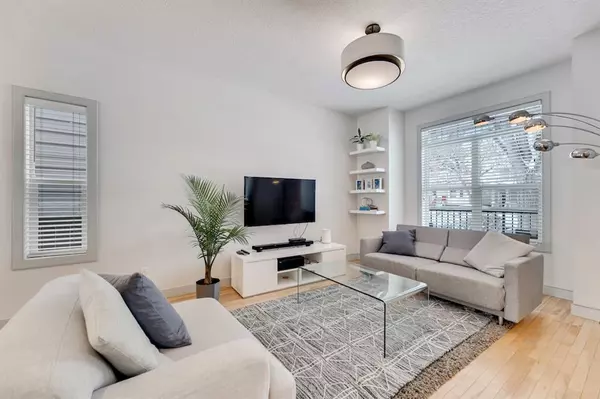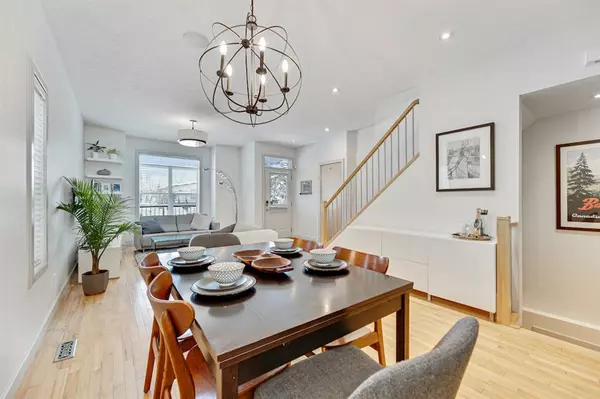$751,500
$765,000
1.8%For more information regarding the value of a property, please contact us for a free consultation.
4 Beds
3 Baths
1,777 SqFt
SOLD DATE : 03/29/2023
Key Details
Sold Price $751,500
Property Type Single Family Home
Sub Type Detached
Listing Status Sold
Purchase Type For Sale
Square Footage 1,777 sqft
Price per Sqft $422
Subdivision Killarney/Glengarry
MLS® Listing ID A2027746
Sold Date 03/29/23
Style 2 Storey
Bedrooms 4
Full Baths 2
Half Baths 1
Originating Board Calgary
Year Built 2004
Annual Tax Amount $4,382
Tax Year 2022
Lot Size 3,121 Sqft
Acres 0.07
Property Description
Welcome to the beautiful community of Killarney, where you'll find the perfect combination of recreation and convenience. This stunning home is located near great shopping, parks, and Aquatic Centre, offering you an active lifestyle.
You'll be charmed by the lovely curb appeal of this property situated on a street lined with mature Elm trees and with its inviting porch and beautiful stone accents. Inside, the open-concept main floor is filled with natural light and features hardwood flooring and high ceilings, creating a warm and welcoming atmosphere as you enter the family room.
The dining room leads to the kitchen featuring ample espresso-stained cabinets, stainless steel appliances, and plenty of space for entertaining and spending time with loved ones in the adjacent living room with a built-in workspace and fireplace. Upstairs, the master bedroom has vaulted ceilings and large windows that offer great views and plenty of natural light, and the ensuite is the perfect place to unwind.
The lower level is perfect for relaxation and fun, with a rec room with a small bar, a games area, and a fourth bedroom. Outside, you'll find a spacious backyard with a large deck. The detached garage provides ample storage space for your belongings. With parks and schools within walking distance, this is the perfect family home!
Location
Province AB
County Calgary
Area Cal Zone Cc
Zoning R-C2
Direction W
Rooms
Other Rooms 1
Basement Finished, Full
Interior
Interior Features Bar, Bookcases, Built-in Features, Chandelier, High Ceilings
Heating Forced Air, Natural Gas
Cooling None
Flooring Carpet, Ceramic Tile, Hardwood
Fireplaces Number 1
Fireplaces Type Gas
Appliance Dishwasher, Garage Control(s), Microwave, Oven, Refrigerator, Stove(s), Washer/Dryer
Laundry Upper Level
Exterior
Parking Features Double Garage Detached
Garage Spaces 2.0
Garage Description Double Garage Detached
Fence Fenced
Community Features Schools Nearby, Playground, Pool, Tennis Court(s), Shopping Nearby
Roof Type Asphalt Shingle
Porch Front Porch
Lot Frontage 24.94
Total Parking Spaces 2
Building
Lot Description Back Yard, Landscaped, Rectangular Lot
Foundation Poured Concrete
Architectural Style 2 Storey
Level or Stories Two
Structure Type Vinyl Siding,Wood Frame
Others
Restrictions None Known
Tax ID 76336902
Ownership Private
Read Less Info
Want to know what your home might be worth? Contact us for a FREE valuation!

Our team is ready to help you sell your home for the highest possible price ASAP
"My job is to find and attract mastery-based agents to the office, protect the culture, and make sure everyone is happy! "


