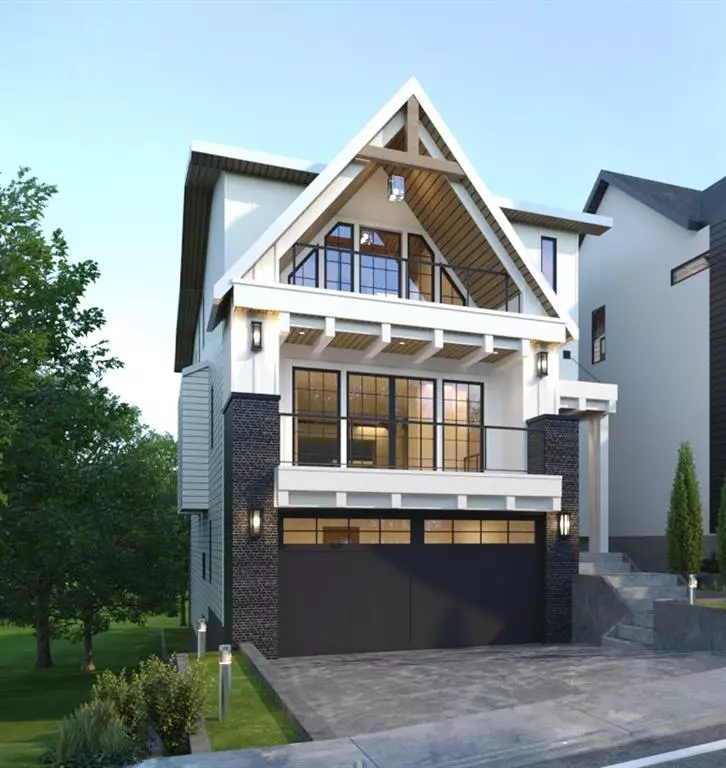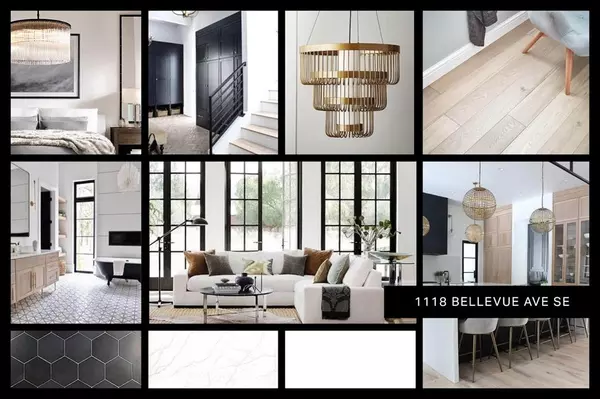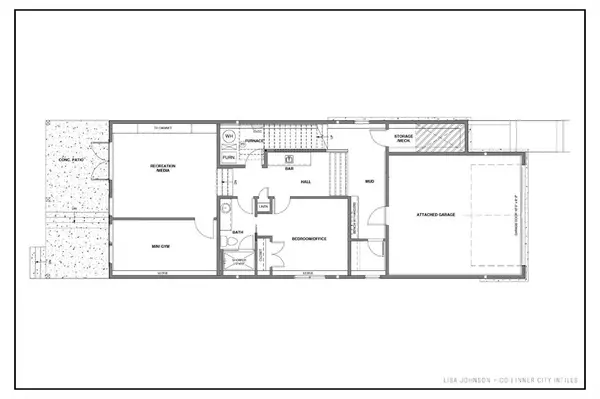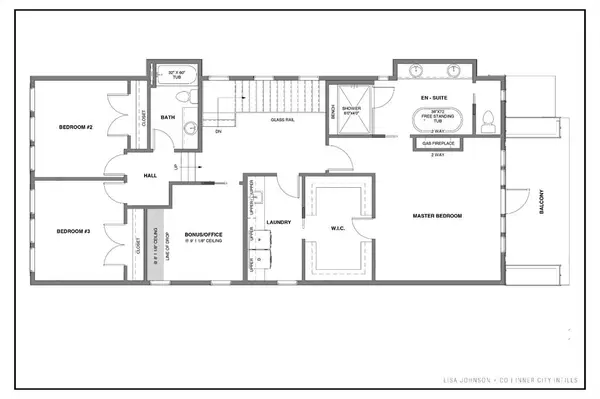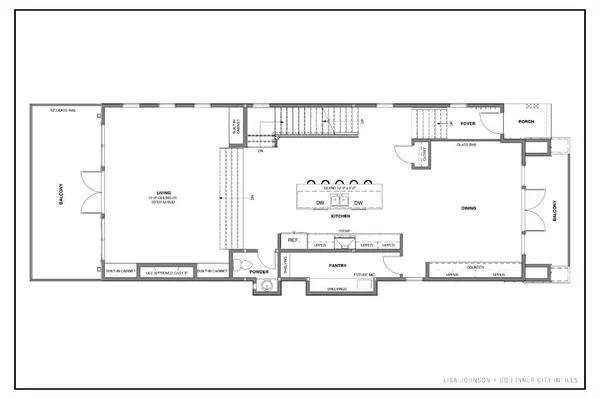$1,800,000
$1,825,000
1.4%For more information regarding the value of a property, please contact us for a free consultation.
4 Beds
4 Baths
2,913 SqFt
SOLD DATE : 03/29/2023
Key Details
Sold Price $1,800,000
Property Type Single Family Home
Sub Type Detached
Listing Status Sold
Purchase Type For Sale
Square Footage 2,913 sqft
Price per Sqft $617
Subdivision Ramsay
MLS® Listing ID A1243218
Sold Date 03/29/23
Style 2 Storey
Bedrooms 4
Full Baths 3
Half Baths 1
Originating Board Calgary
Year Built 2022
Tax Year 2022
Lot Size 4,122 Sqft
Acres 0.09
Property Description
This BRAND-NEW ESTATE HOME in RAMSAY provides over 4,100 sq ft of living space, 4 BEDS, 3.5 BATHS, a fully developed WALKOUT BASEMENT, & features luxury upgrades & finishes. Ramsay is the perfect community for a young family with a park, Red's Diner, and Bruhe Coffee at the end of the street & within walking distance to Inglewood & East Village. Shopping, restaurants, amenities...whatever you're looking for, it's there! Commuting downtown is a breeze, w/ direct access to Macdonald Ave (next to the Saddle Dome) & Core along 9th Ave. Plus, walking paths, an off-leash park, outdoor stairs & rink make Ramsay as outdoor-friendly as can be! The open concept main floor features wide-plank engineered hardwood floors, high ceilings in the dining & kitchen and a sunken living room w/soaring 11-ft ceilings & direct access to a large balcony. The kitchen draws your eye w/ quartz countertops, stunning custom cabinetry w/ soft-close hardware, & a full-height tile backsplash. The 12-ft central island gives you lots of extra space w/ ample bar seating & a dual basin under-mounted sink, while a dream WALK-IN PANTRY gives you even more storage space. To top it all off, a premium stainless steel appliance package includes a 5-burner gas cooktop, built-in hood fan, over-size refrigerator, built-in wall oven & microwave, pot filler, & dishwasher. Enjoy family dinners in the formal dining room under a luxurious chandelier & access to the covered FRONT BALCONY w/ views of the park & DT, then relax afterwards in the ultra-modern living room w/ inset gas fireplace, full-height tile detailing, custom millwork, ceiling beams & dual French doors that lead out to the oversized REAR BALCONY w/ views of the valley and your massive 45 ft backyard! Rounding off the main floor is an elegant 2-pc powder room w/ floating vanity & tile feature wall. Upstairs, you'll find 3 bedrooms: 2 good-sized bedrooms w/ large windows, built-in custom closets, a full bathroom, & a large laundry room. The primary retreat features a PRIVATE WEST FACING BALCONY, a 2-WAY GAS FIREPLACE shared w/ the ensuite, & an expansive walk-in closet w/ built-ins & walkthrough ACCESS TO THE LAUNDRY ROOM for ultimate convenience. The spa-inspired ensuite is elegantly finished w/ heated tile floors, dual vanities, framed mirror, oversized shower w/ rough-in steam, rain shower & handheld shower heads & a private water closet. A bonus space w/ pocket door is the perfect upper OFFICE or guest room. Downstairs, the lower level is fully developed large rec room w/custom media wall, WALKOUT access to a lower concrete patio, a separate home GYM or games space, & a full wet bar featuring quartz counters, custom cabinetry & a bar sink. The lower 4th bedroom has direct access to the 4pc bath. An ATTACHED FRONT GARAGE leads into a spacious tiled mudroom w/ walk-in closet, lockers, bench, & hooks. This home also comes w/ additional rough-ins for a security system, air conditioning, & in-floor heat in the basement! Customize your finishes today!
Location
Province AB
County Calgary
Area Cal Zone Cc
Zoning R-C2
Direction W
Rooms
Other Rooms 1
Basement Finished, Walk-Out
Interior
Interior Features Bar, Beamed Ceilings, Built-in Features, Closet Organizers, Double Vanity, High Ceilings, Kitchen Island, Skylight(s), Smart Home, Vaulted Ceiling(s), Walk-In Closet(s), Wet Bar, Wired for Data, Wired for Sound
Heating Forced Air, Natural Gas
Cooling Rough-In
Flooring Carpet, Ceramic Tile, Hardwood
Fireplaces Number 1
Fireplaces Type Gas
Appliance Built-In Oven, Dishwasher, Gas Cooktop, Microwave, Microwave Hood Fan, Refrigerator, Washer/Dryer, Wine Refrigerator
Laundry Upper Level
Exterior
Parking Features Double Garage Attached
Garage Spaces 2.0
Garage Description Double Garage Attached
Fence Fenced
Community Features Park, Schools Nearby, Playground, Sidewalks, Street Lights, Shopping Nearby
Roof Type Asphalt
Porch Balcony(s), Deck, See Remarks
Lot Frontage 32.48
Total Parking Spaces 2
Building
Lot Description Landscaped, Private, See Remarks
Foundation Poured Concrete
Architectural Style 2 Storey
Level or Stories Two
Structure Type Wood Frame
New Construction 1
Others
Restrictions Utility Right Of Way
Tax ID 76306534
Ownership Private
Read Less Info
Want to know what your home might be worth? Contact us for a FREE valuation!

Our team is ready to help you sell your home for the highest possible price ASAP
"My job is to find and attract mastery-based agents to the office, protect the culture, and make sure everyone is happy! "


