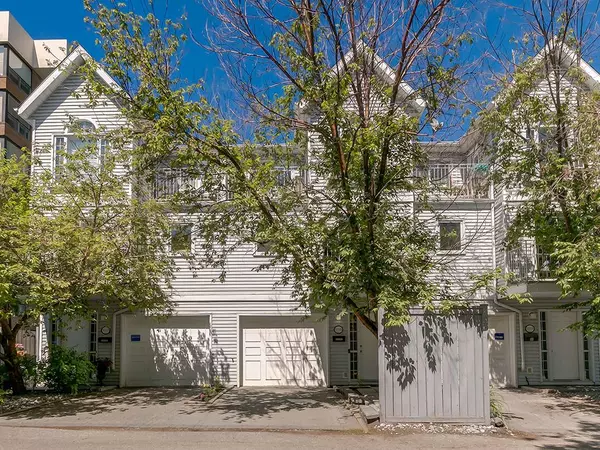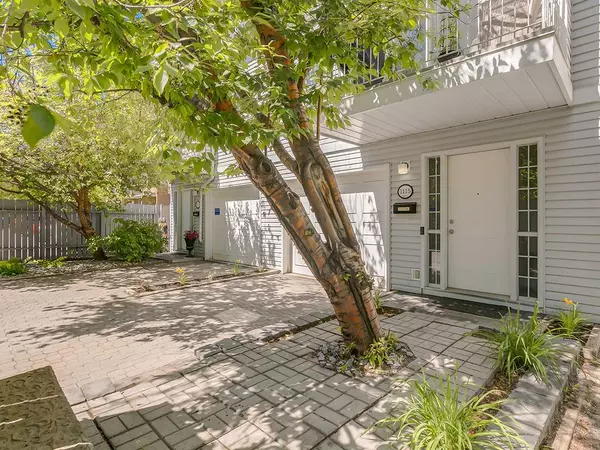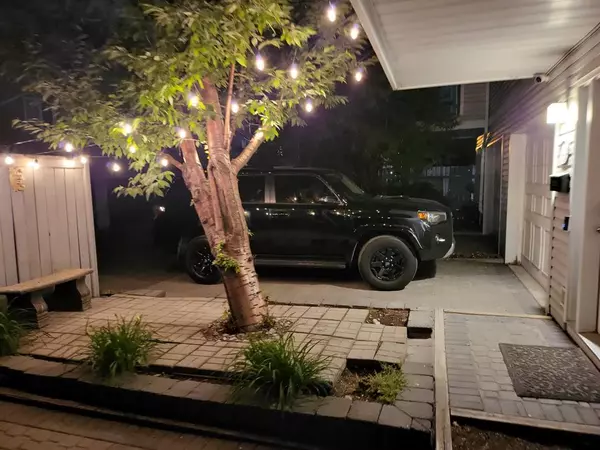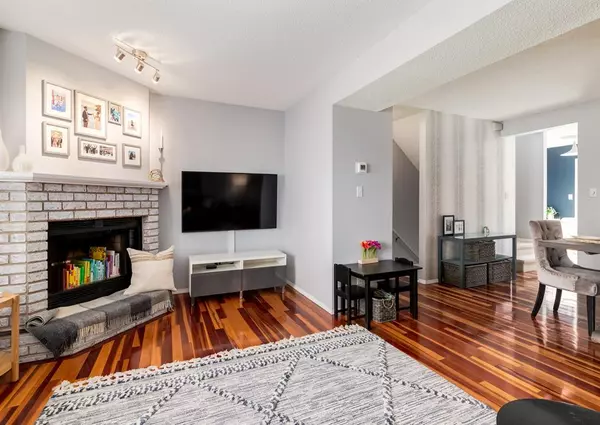$515,000
$475,000
8.4%For more information regarding the value of a property, please contact us for a free consultation.
2 Beds
2 Baths
1,347 SqFt
SOLD DATE : 03/30/2023
Key Details
Sold Price $515,000
Property Type Townhouse
Sub Type Row/Townhouse
Listing Status Sold
Purchase Type For Sale
Square Footage 1,347 sqft
Price per Sqft $382
Subdivision Beltline
MLS® Listing ID A2033090
Sold Date 03/30/23
Style 3 Storey
Bedrooms 2
Full Baths 2
Condo Fees $200
Originating Board Calgary
Year Built 1990
Annual Tax Amount $2,892
Tax Year 2022
Property Sub-Type Row/Townhouse
Property Description
***INVESTORS ALERT!!*** A very rare find in this market, a BELTLINE TOWN HOME WITH A GARAGE, well under $500,000 PLUS CONDO FEES ONLY $200/Month!!! A great opportunity to own a fabulous townhome minutes walk to everywhere downtown. This is a 1348 sq. ft. 2 bed 2 bath townhome with a single car garage and a driveway! Extensively updated with just enough left to add your own touch. Wood burning fireplace, 2 south facing decks and a back yard fenced in patio area that is perfect for entertaining. Brazilian Cherry hardwood floors up the stairs continuing through the living and dining room. The kitchen and eating nook are bathed in sunlight, newer stainless steel appliances & new LVP flooring. The primary ensuite bath is huge, has a jetted corner tub, plus a shower and new LVP flooring. The laundry area on the main floor has a new full size stacked washer and dryer, just down the hall is a new, beautifully renovated 3 pc bathroom next to the second bedroom which has access to the rear patio area. There are only a few townhomes in the belt line area let alone one of this calibre. BOOK YOUR SHOWING TODAY! This one will not last.
Location
Province AB
County Calgary
Area Cal Zone Cc
Zoning CC-MH
Direction S
Rooms
Other Rooms 1
Basement None
Interior
Interior Features Closet Organizers, Double Vanity, No Animal Home, No Smoking Home
Heating Forced Air, Natural Gas
Cooling None
Flooring Hardwood, Tile, Vinyl Plank
Fireplaces Number 1
Fireplaces Type Living Room, Wood Burning
Appliance Dishwasher, Dryer, Electric Range, Garage Control(s), Range Hood, Refrigerator, Washer, Window Coverings
Laundry In Hall
Exterior
Parking Features Driveway, Garage Faces Front, Single Garage Attached
Garage Spaces 1.0
Garage Description Driveway, Garage Faces Front, Single Garage Attached
Fence Fenced
Community Features Park, Schools Nearby, Playground, Sidewalks, Street Lights, Shopping Nearby
Amenities Available None
Roof Type Asphalt Shingle
Porch Deck, Patio
Exposure S
Total Parking Spaces 2
Building
Lot Description Low Maintenance Landscape, Landscaped
Foundation Poured Concrete
Architectural Style 3 Storey
Level or Stories Three Or More
Structure Type Vinyl Siding,Wood Frame
Others
HOA Fee Include Common Area Maintenance,Insurance,Maintenance Grounds,Reserve Fund Contributions,Snow Removal
Restrictions None Known
Ownership Private
Pets Allowed Yes
Read Less Info
Want to know what your home might be worth? Contact us for a FREE valuation!

Our team is ready to help you sell your home for the highest possible price ASAP
"My job is to find and attract mastery-based agents to the office, protect the culture, and make sure everyone is happy! "







