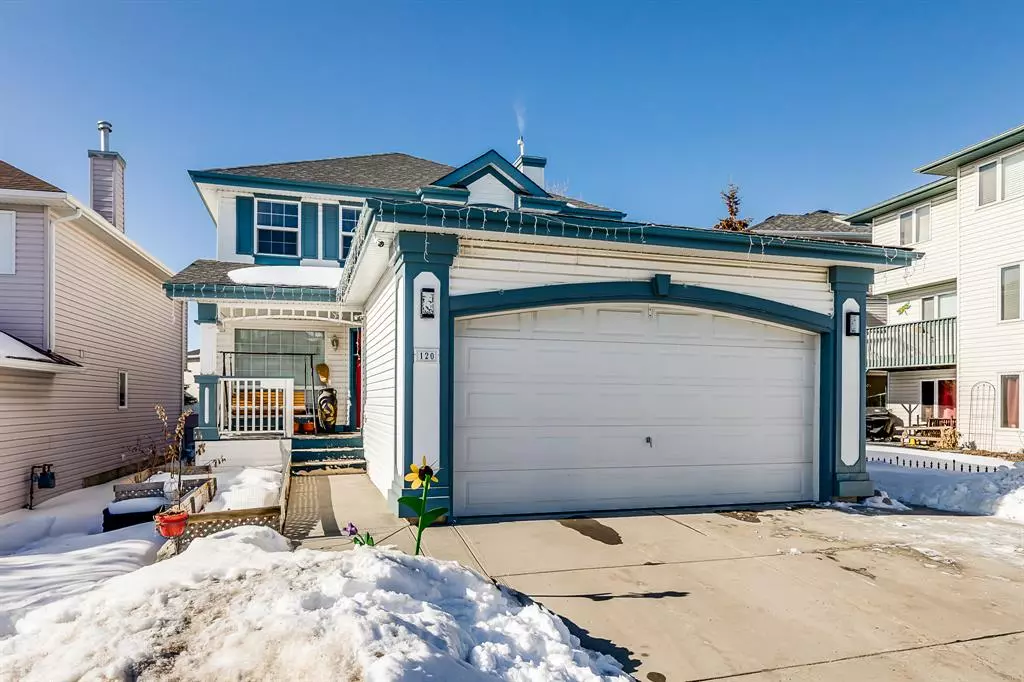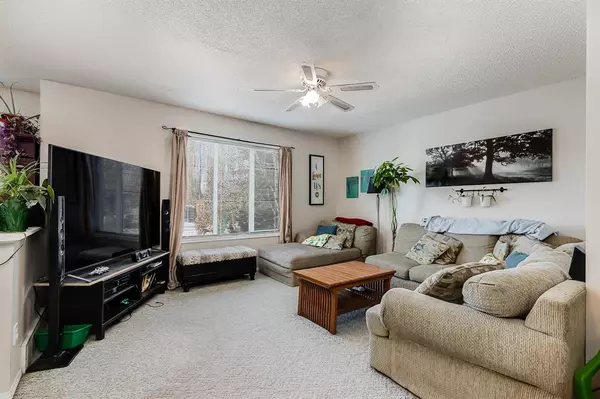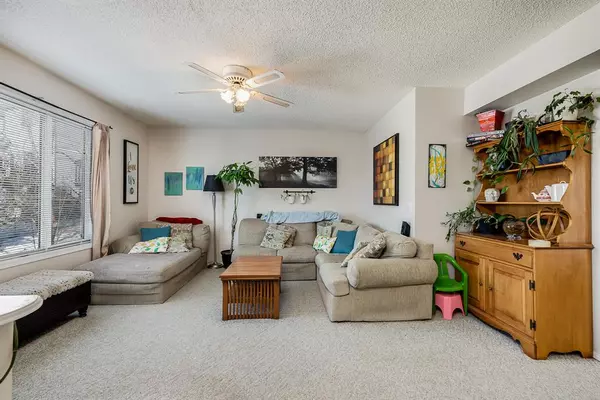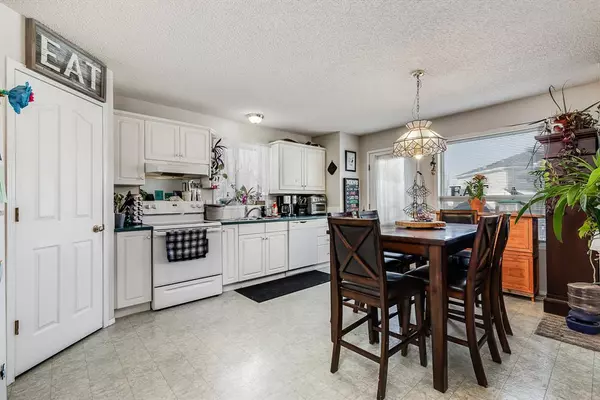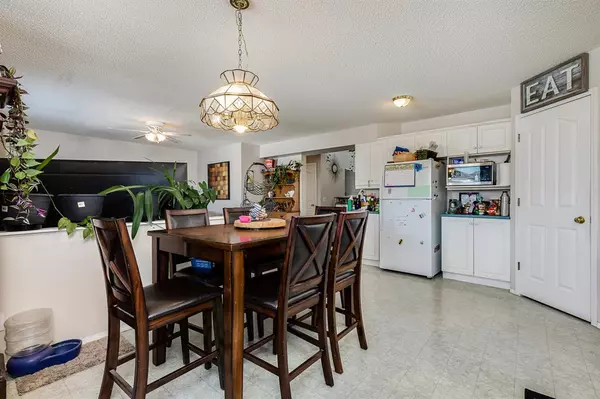$600,000
$550,000
9.1%For more information regarding the value of a property, please contact us for a free consultation.
4 Beds
4 Baths
1,601 SqFt
SOLD DATE : 03/31/2023
Key Details
Sold Price $600,000
Property Type Single Family Home
Sub Type Detached
Listing Status Sold
Purchase Type For Sale
Square Footage 1,601 sqft
Price per Sqft $374
Subdivision Scenic Acres
MLS® Listing ID A2034424
Sold Date 03/31/23
Style 2 Storey
Bedrooms 4
Full Baths 4
Originating Board Calgary
Year Built 1996
Annual Tax Amount $3,503
Tax Year 2022
Lot Size 4,133 Sqft
Acres 0.09
Property Sub-Type Detached
Property Description
An incredible opportunity at a very affordable price in one of the premier communities in all of Calgary. Located in the heart of Scenic Acres with easy access to Stoney Trail, downtown, walking distance to schools and parks, you can't go wrong here. A fully finished walk-out home - enter to find a great sized kitchen with plenty of counter space and storage. The living room is separated by a pony wall to give you that little bit of privacy while keeping everyone connected. The rest of the main floor includes a flex area that can be used as a dining room, office area or a second living room. Upstairs are 3 bedrooms including the Master with plenty of space with a huge walk-in closet and 4 piece ensuite. The basement has a separate private entrance allowing for so many options. If you are close knit family but still want your own living space or if you are looking for that mortgage helper look know further. A full kitchen, great sized bedroom, a nice sized living room, full bathroom and separate laundry. Tons of sun outback with the SouthWest facing yard with plenty of open space, a great deck and maybe even a mountain view. This one won't last. Call your favorite agent today. Thanks for reading. Have a great day.
Location
Province AB
County Calgary
Area Cal Zone Nw
Zoning R-C1
Direction NE
Rooms
Other Rooms 1
Basement Suite, Walk-Out
Interior
Interior Features See Remarks
Heating Forced Air
Cooling None
Flooring Carpet, Laminate, Vinyl
Appliance Dishwasher, Electric Stove, Range Hood, Refrigerator, Washer/Dryer
Laundry Lower Level, Main Level
Exterior
Parking Features Double Garage Attached
Garage Spaces 2.0
Garage Description Double Garage Attached
Fence Fenced
Community Features Other, Park, Schools Nearby, Playground, Sidewalks, Street Lights, Shopping Nearby
Roof Type Asphalt
Porch Deck, Front Porch
Lot Frontage 42.06
Exposure NE
Total Parking Spaces 4
Building
Lot Description Level, See Remarks
Foundation Poured Concrete
Architectural Style 2 Storey
Level or Stories Two
Structure Type Vinyl Siding
Others
Restrictions Easement Registered On Title,Restrictive Covenant-Building Design/Size
Tax ID 76433970
Ownership Private
Read Less Info
Want to know what your home might be worth? Contact us for a FREE valuation!

Our team is ready to help you sell your home for the highest possible price ASAP
"My job is to find and attract mastery-based agents to the office, protect the culture, and make sure everyone is happy! "


