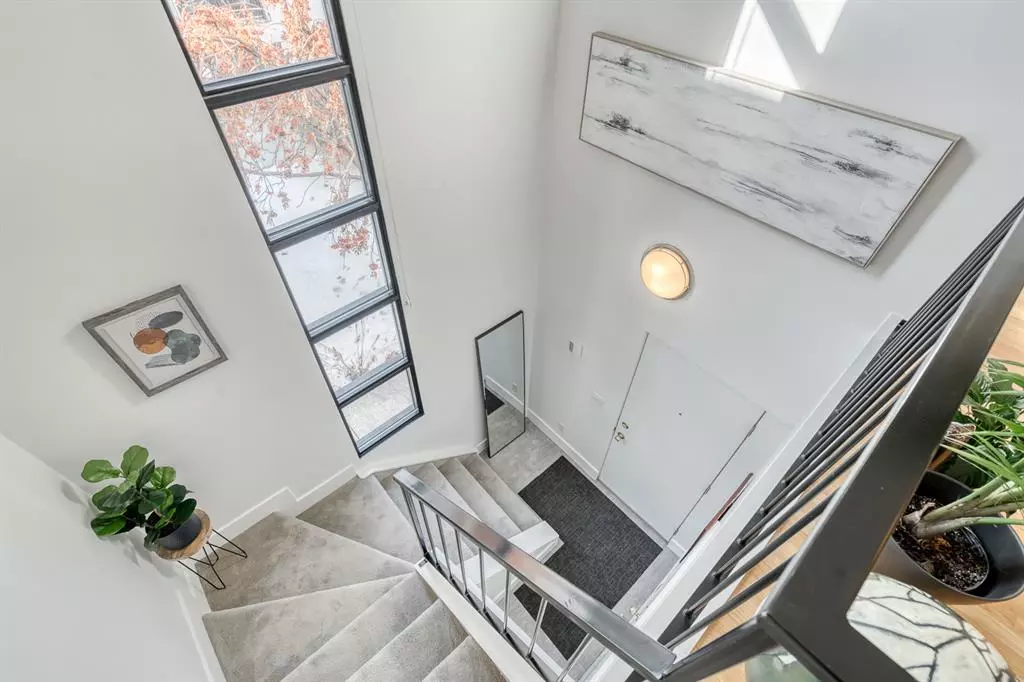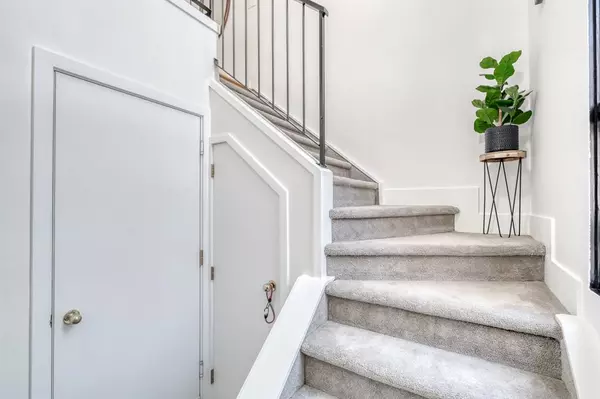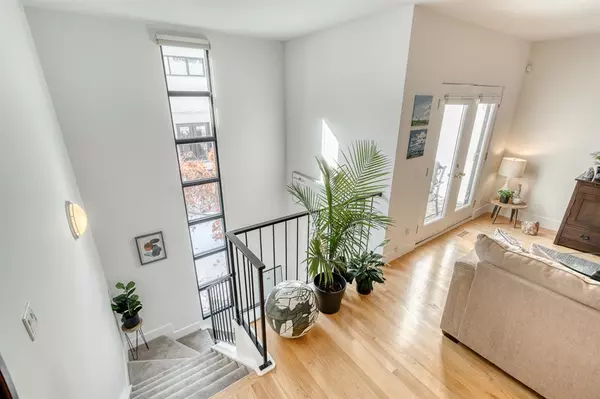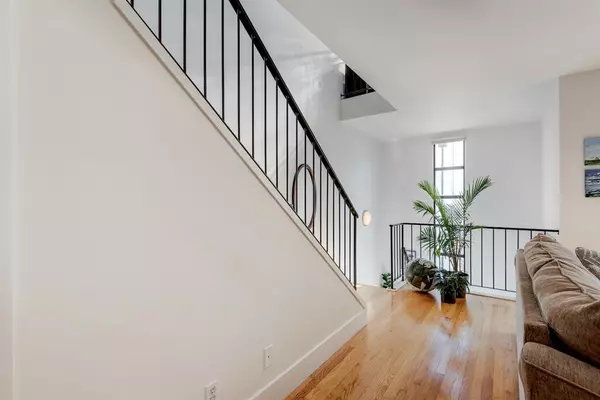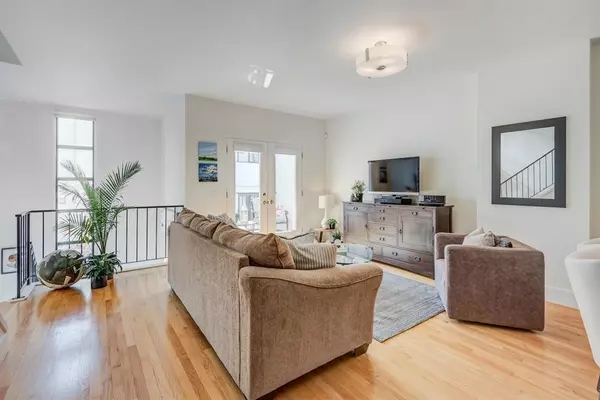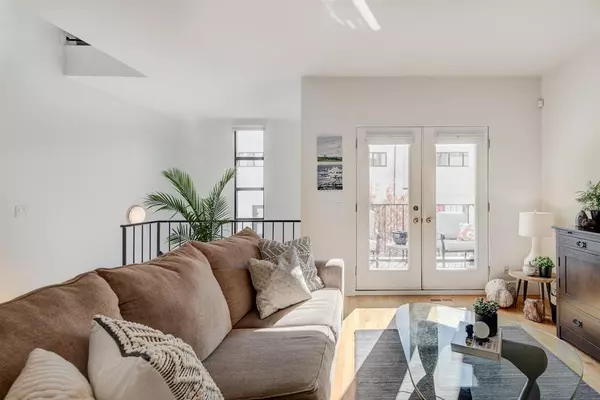$539,900
$539,900
For more information regarding the value of a property, please contact us for a free consultation.
2 Beds
2 Baths
1,262 SqFt
SOLD DATE : 03/31/2023
Key Details
Sold Price $539,900
Property Type Townhouse
Sub Type Row/Townhouse
Listing Status Sold
Purchase Type For Sale
Square Footage 1,262 sqft
Price per Sqft $427
Subdivision Beltline
MLS® Listing ID A2032976
Sold Date 03/31/23
Style 2 Storey
Bedrooms 2
Full Baths 1
Half Baths 1
Condo Fees $451
Originating Board Calgary
Year Built 1993
Annual Tax Amount $2,920
Tax Year 2022
Property Sub-Type Row/Townhouse
Property Description
Welcome to this beautiful townhome in the heart of Calgary's Beltline! This award-winning complex, designed by renowned architect Jeremy Sturgess, offers a unique take on the traditional townhome. Enter through your front door or garage into your main foyer, flooded with natural light from the 14' long, 2-story south facing window. Head upstairs to your main living area into your spacious, bright living room with refinished hardwood floors. The recently renovated gourmet kitchen has a stainless steel appliance package, Quartz countertops, marble backsplash and sleek white custom cabinetry with under cabinet lighting, open to the dining room for an open concept feel. French doors off the kitchen open to your private rear patio, a perfect extension of your main living space. An additional front south facing balcony off the living room overlooks the courtyard, a plush garden oasis in the summer months. The second level is complete with 2 piece powder room and mechanical room. Upstairs you will find a spacious primary bedroom with a four-piece ensuite with a cheater door and skylight, a good size second bedroom, laundry closet and a cozy bonus room, perfect for a home office or TV room. A convenient single attached garage and an additional attached carport allow two parking spaces. Other upgrades include new north-side windows, reclad south-side windows, a high-efficiency furnace, and A/C. Prime location across the street from Connaught School, two blocks to Calgary CO-OP Midtown Market, Community Natural Foods and steps away from everything 17th Avenue offers!
Location
Province AB
County Calgary
Area Cal Zone Cc
Zoning CC-MH
Direction S
Rooms
Basement None
Interior
Interior Features Closet Organizers, Quartz Counters, Separate Entrance
Heating Forced Air
Cooling Central Air
Flooring Carpet, Hardwood, Tile
Appliance Dishwasher, Dryer, Electric Stove, Microwave Hood Fan, Refrigerator, Washer, Window Coverings
Laundry In Unit, Upper Level
Exterior
Parking Features Single Garage Attached
Garage Spaces 1.0
Garage Description Single Garage Attached
Fence None
Community Features Park, Schools Nearby, Playground, Sidewalks, Street Lights, Shopping Nearby
Amenities Available Parking
Roof Type Tar/Gravel
Porch Balcony(s)
Exposure S
Total Parking Spaces 2
Building
Lot Description Other
Foundation Poured Concrete
Architectural Style 2 Storey
Level or Stories Two
Structure Type Stucco,Wood Frame
Others
HOA Fee Include Common Area Maintenance,Insurance,Maintenance Grounds,Professional Management,Reserve Fund Contributions
Restrictions Board Approval
Ownership Private
Pets Allowed Restrictions, Yes
Read Less Info
Want to know what your home might be worth? Contact us for a FREE valuation!

Our team is ready to help you sell your home for the highest possible price ASAP
"My job is to find and attract mastery-based agents to the office, protect the culture, and make sure everyone is happy! "


