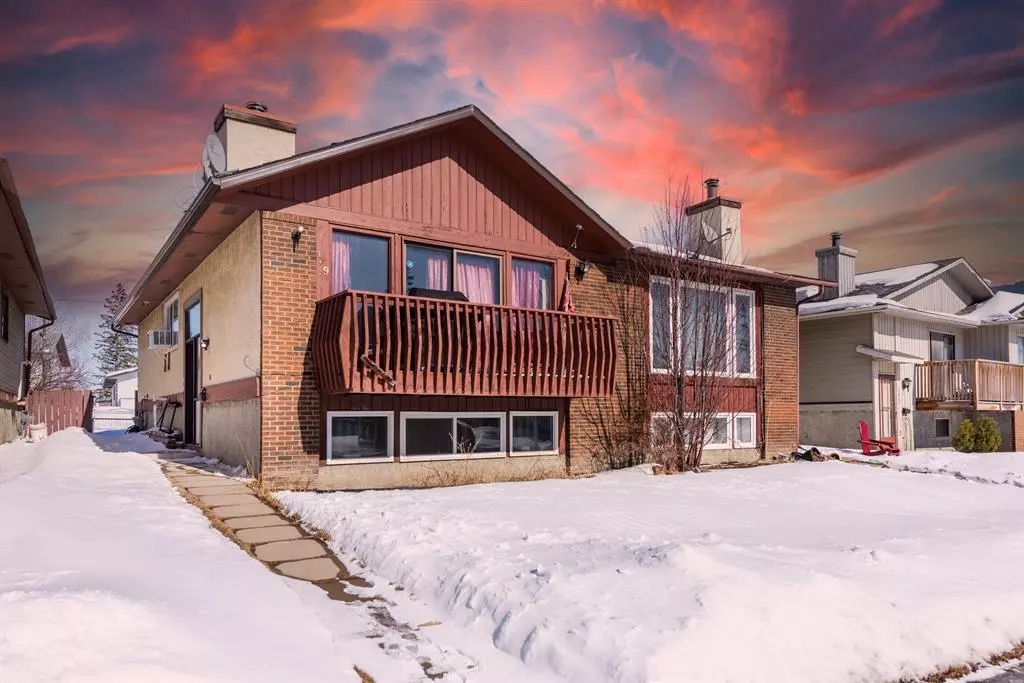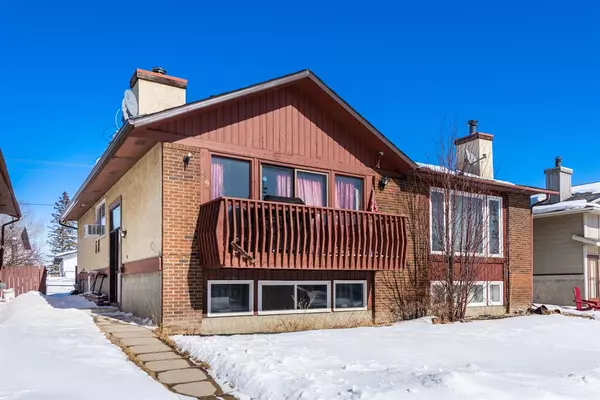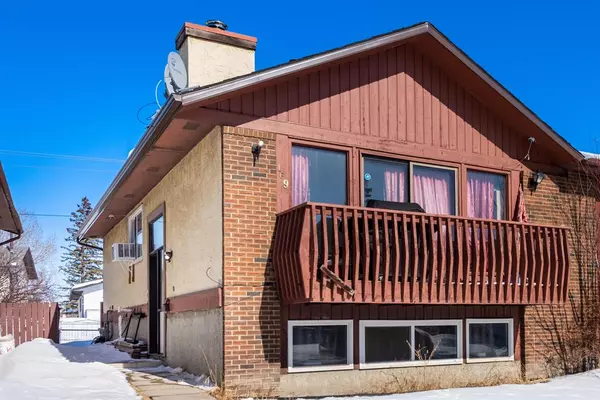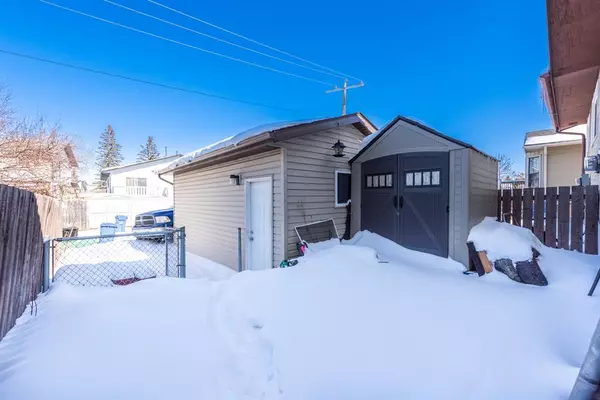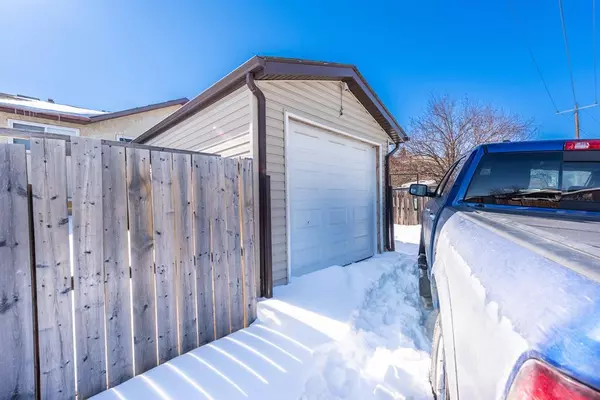$365,000
$375,000
2.7%For more information regarding the value of a property, please contact us for a free consultation.
4 Beds
2 Baths
868 SqFt
SOLD DATE : 03/31/2023
Key Details
Sold Price $365,000
Property Type Single Family Home
Sub Type Semi Detached (Half Duplex)
Listing Status Sold
Purchase Type For Sale
Square Footage 868 sqft
Price per Sqft $420
Subdivision Castleridge
MLS® Listing ID A2032790
Sold Date 03/31/23
Style Bi-Level,Side by Side
Bedrooms 4
Full Baths 2
Originating Board Calgary
Year Built 1982
Annual Tax Amount $2,041
Tax Year 2022
Lot Size 2,572 Sqft
Acres 0.06
Property Sub-Type Semi Detached (Half Duplex)
Property Description
A perfect home in the very accessable and dsirable community of Catleridge. The 868 sqft bi-level home features 2 bedrooms a full bathroom on the main floor. Both of the rooms are quite spacious and simmilar to the rest of the hosue have big windows which allow maximum light in, to enlarge the home. The home is designed in a way to give each room its little privacy, which is hard to find in homes today. Not only that, but the basement is also HUGE and is fully developed with 2 spacious bedrooms and another full bathroom. The lot of this property is a rather large one which is why the backyard is also decently sized and also comes with some extra storage and a single detached garage. Besetment is rent it out.
Location
Province AB
County Calgary
Area Cal Zone Ne
Zoning SR
Direction SE
Rooms
Basement Full, Suite
Interior
Interior Features Granite Counters
Heating Forced Air, Natural Gas
Cooling None
Flooring Carpet, Laminate, Tile
Appliance Dishwasher, Dryer, Garage Control(s), Refrigerator, Stove(s)
Laundry In Bathroom
Exterior
Parking Features Alley Access, Single Garage Detached
Garage Spaces 1.0
Garage Description Alley Access, Single Garage Detached
Fence None
Community Features Schools Nearby, Playground, Street Lights, Shopping Nearby
Utilities Available Electricity Paid For
Waterfront Description See Remarks
Roof Type Asphalt Shingle
Accessibility Accessible Full Bath
Porch Deck
Lot Frontage 27.56
Exposure SE
Total Parking Spaces 2
Building
Lot Description Back Lane, Back Yard, Level
Foundation Poured Concrete
Architectural Style Bi-Level, Side by Side
Level or Stories Bi-Level
Structure Type Stucco,Wood Frame
Others
Restrictions Call Lister
Tax ID 76812318
Ownership Private
Read Less Info
Want to know what your home might be worth? Contact us for a FREE valuation!

Our team is ready to help you sell your home for the highest possible price ASAP
"My job is to find and attract mastery-based agents to the office, protect the culture, and make sure everyone is happy! "


