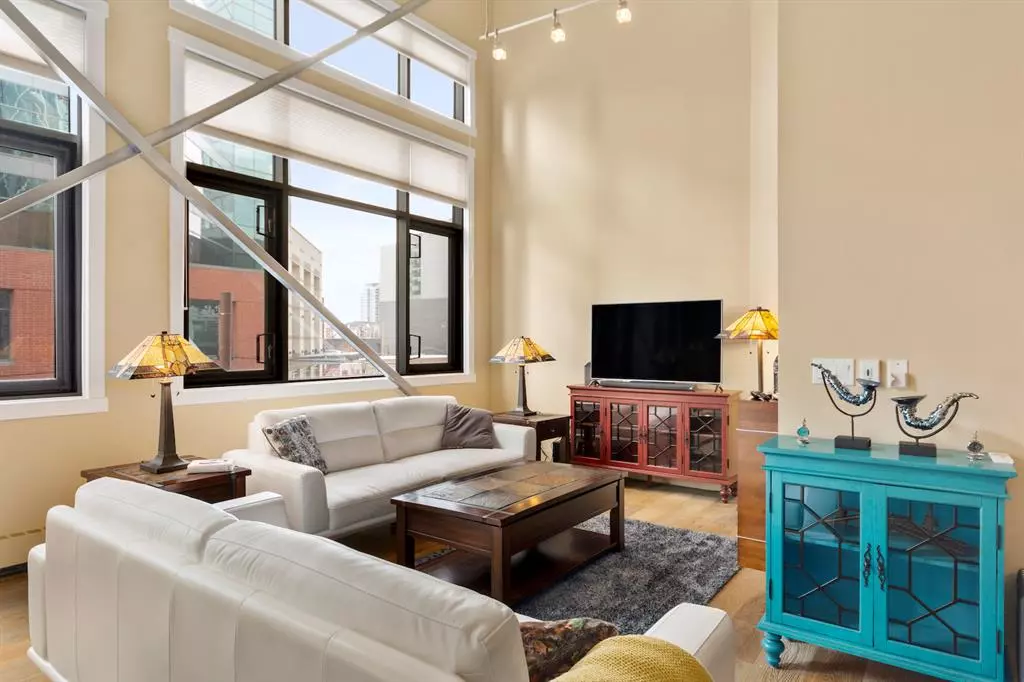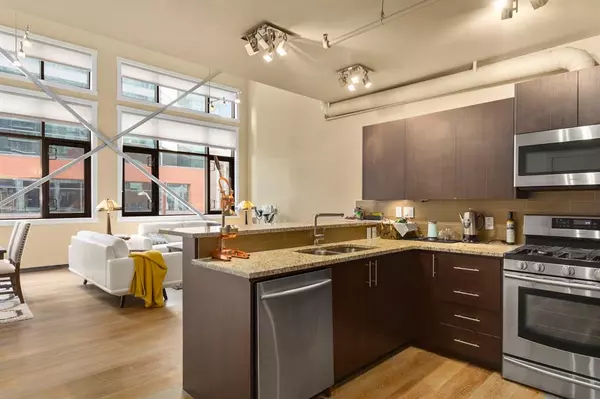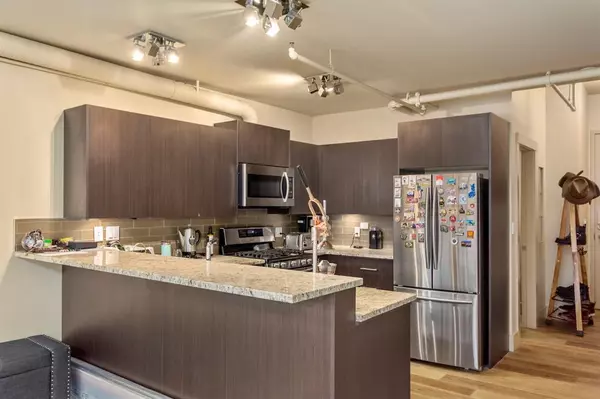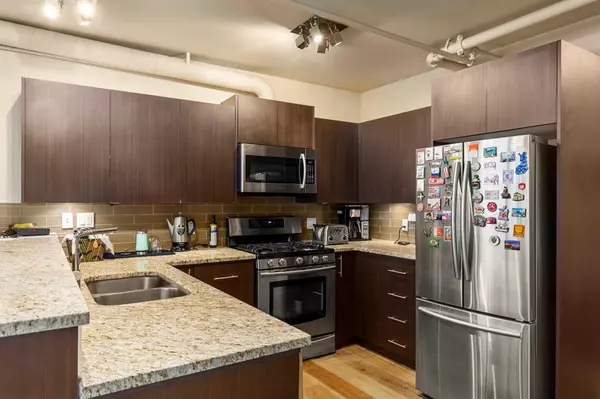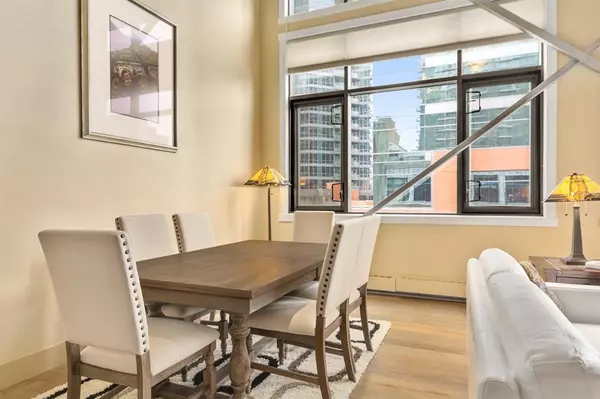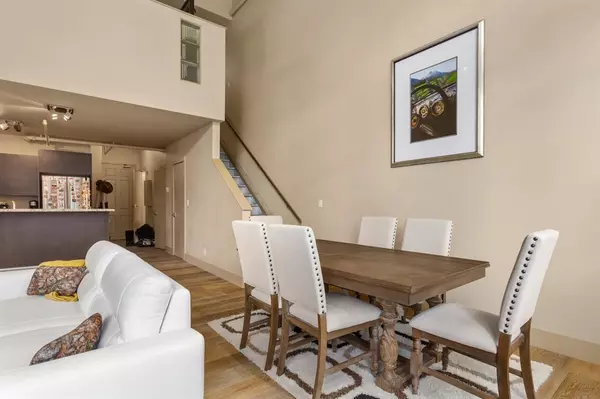$400,000
$419,900
4.7%For more information regarding the value of a property, please contact us for a free consultation.
2 Beds
2 Baths
1,114 SqFt
SOLD DATE : 04/03/2023
Key Details
Sold Price $400,000
Property Type Condo
Sub Type Apartment
Listing Status Sold
Purchase Type For Sale
Square Footage 1,114 sqft
Price per Sqft $359
Subdivision Beltline
MLS® Listing ID A2019475
Sold Date 04/03/23
Style Loft/Bachelor/Studio
Bedrooms 2
Full Baths 1
Half Baths 1
Condo Fees $680/mo
Originating Board Calgary
Year Built 1929
Annual Tax Amount $1,805
Tax Year 2022
Property Sub-Type Apartment
Property Description
Experience the ultimate convenience and luxury of this iconic "hard" loft at the Imperial! Originally built in 1912 for the Imperial Tobacco Company, this historic loft offers 1115 square feet of living space, 19 foot ceilings and two massive south-facing windows. With over $80K in renovations, engineered hardwood floors, custom cabinetry and new appliances, this abode is a must-see.
Unbeatable location, across from Sunterra Market, a variety of shops and restaurants...just a few minutes from Downtown, Beltline and Mission, not to mention the ideal location for Flames Games! The Imperial offers a host of amenities, including a roof top patio with BBQ, Billiards Room, Exercise Room and Party Room with kitchen and guest bathroom.
Don't miss this incredible opportunity to own this fantastic loft!
Location
Province AB
County Calgary
Area Cal Zone Cc
Zoning CC-X
Direction S
Rooms
Other Rooms 1
Interior
Interior Features Breakfast Bar, Granite Counters, High Ceilings, Open Floorplan, See Remarks
Heating Baseboard
Cooling None
Flooring Hardwood
Fireplaces Number 1
Fireplaces Type Electric
Appliance Dishwasher, Dryer, Gas Stove, Microwave Hood Fan, Refrigerator, Washer, Window Coverings
Laundry In Unit
Exterior
Parking Features Parkade, Titled
Garage Description Parkade, Titled
Community Features Park, Schools Nearby, Playground, Shopping Nearby
Amenities Available Elevator(s), Fitness Center, Party Room, Roof Deck, Snow Removal
Porch None
Exposure S
Total Parking Spaces 1
Building
Story 4
Architectural Style Loft/Bachelor/Studio
Level or Stories Multi Level Unit
Structure Type Brick,Concrete
Others
HOA Fee Include Heat,Insurance,Maintenance Grounds,Parking,Professional Management,Reserve Fund Contributions,Snow Removal,Trash,Water
Restrictions Easement Registered On Title,Encroachment,Pet Restrictions or Board approval Required
Tax ID 76383525
Ownership Private
Pets Allowed Restrictions
Read Less Info
Want to know what your home might be worth? Contact us for a FREE valuation!

Our team is ready to help you sell your home for the highest possible price ASAP
"My job is to find and attract mastery-based agents to the office, protect the culture, and make sure everyone is happy! "


