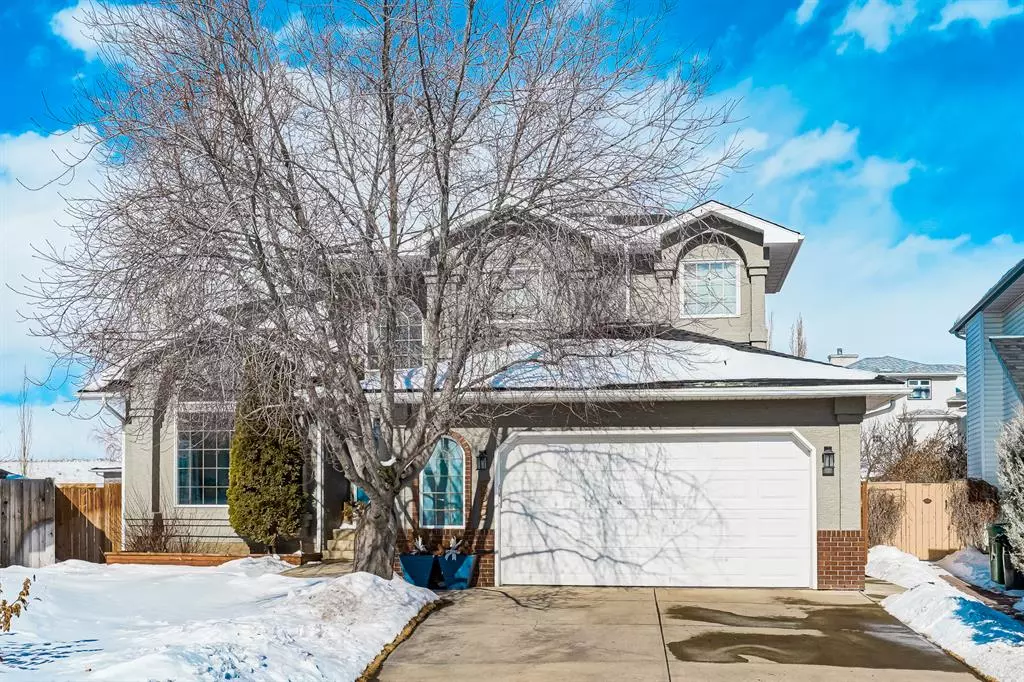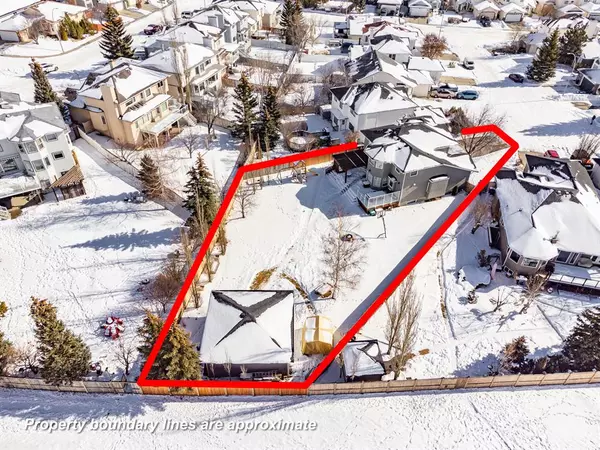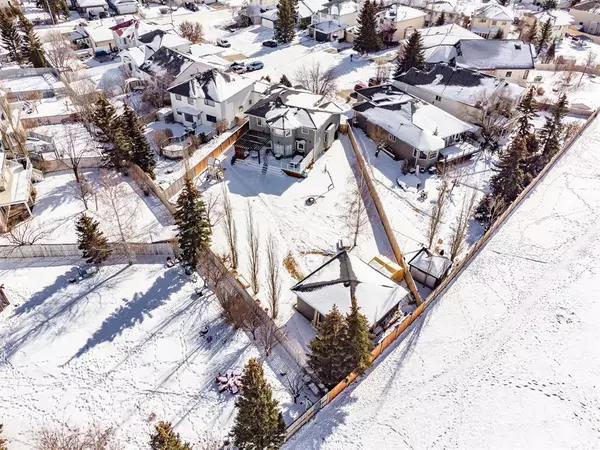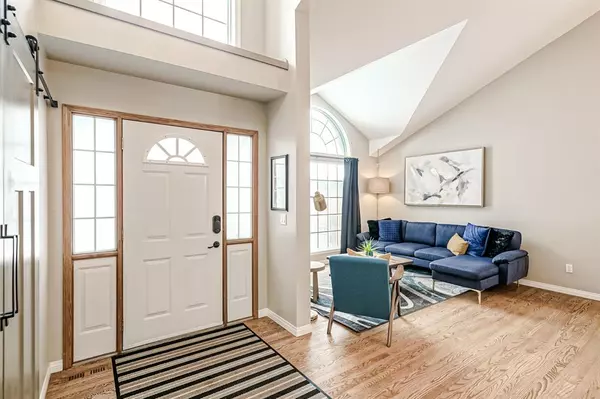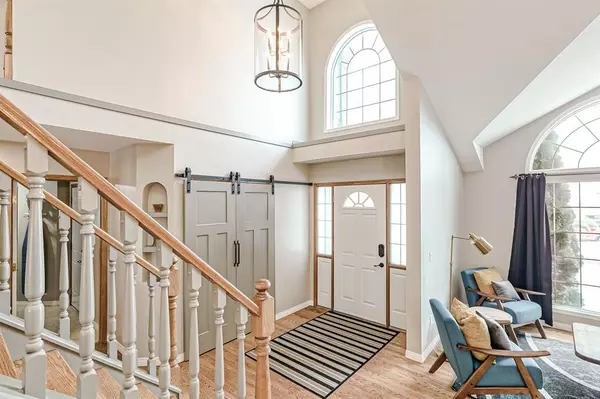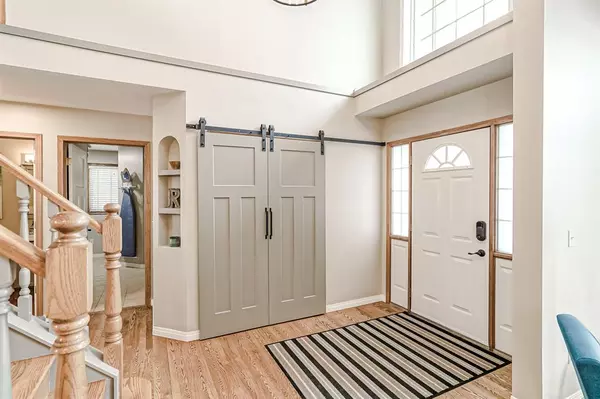$912,500
$950,000
3.9%For more information regarding the value of a property, please contact us for a free consultation.
5 Beds
4 Baths
2,225 SqFt
SOLD DATE : 04/04/2023
Key Details
Sold Price $912,500
Property Type Single Family Home
Sub Type Detached
Listing Status Sold
Purchase Type For Sale
Square Footage 2,225 sqft
Price per Sqft $410
Subdivision Scenic Acres
MLS® Listing ID A2029861
Sold Date 04/04/23
Style 2 Storey
Bedrooms 5
Full Baths 3
Half Baths 1
Originating Board Calgary
Year Built 1994
Annual Tax Amount $4,540
Tax Year 2022
Lot Size 0.301 Acres
Acres 0.3
Property Sub-Type Detached
Property Description
Welcome to this STUNNING home located in the desirable community of Scenic Acres. Over 3330 SQ. FT of living space and sitting on a MASSIVE PIE LOT of 0.30 acres... Let's not forget the custom 24x24 FULLY HEATED WORKSHOP in the back (it even has wifi). As you enter the front living room and dining area, you'll be immediately struck by the soaring VAULTED ceilings and ample natural light that fills the space. The custom DREAM KITCHEN has been professionally renovated and is a true masterpiece, perfect for cooking and entertaining. It features a large island with plenty of counter space and a built-in table/breakfast nook. Quartz counters, stainless steel appliances, white cabinets with gleaming white subway tile and tons of storage. You'll appreciate the quality of the workmanship and finishes, adding to the overall aesthetic of the space, making it a true focal point of the home. The family room is the perfect hang out for the family with built-ins and a gas fireplace to cozy up to. The upper level features four generously sized bedrooms, including the primary. The primary bedroom features a walk-in closet and a luxurious ensuite with a deep soaking tub, a walk-in shower, and heated tile floors. The remaining three bedrooms share a full bathroom. The basement is fully finished with a large recreation room, an additional bedroom, and a full bathroom. This space is perfect for a home theater, gym, or playroom for the kids. The basement also offers a SEPARATE ENTRANCE leading into the home office. Head outside where you'll absolutely fall in love with the HUGE BACKYARD that offers enough space for a skating rink (there is a hot/cold tap), a fire pit, a picnic area and so much more! The heated 24x24 workshop was professionally finished and fully fitted with an EXTERIOR COTTAGE DESIGN w/hardie board. It has a double garage door and offers multiple opportunities to use as a workshop, home office, or a man cave/she shed. This home has been meticulously maintained and offers such pride of ownership! Nestled on a quiet cul-de-sac and also has an EXTENDED DRIVEWAY for extra parking. Tons of upgrades over the recent years including: New hot water tank (2022), newer roof w/high profile shingles (2017), paint throughout (2016&2021), Air Conditioning (2016), newer carpets (2016), digital sprinkler system (2020), Water Softener, Garage Opener and so much more! Don't miss this one-of-a-kind property located in one of the best communities of Calgary!
Location
Province AB
County Calgary
Area Cal Zone Nw
Zoning R-C1
Direction S
Rooms
Other Rooms 1
Basement Separate/Exterior Entry, Finished, Full
Interior
Interior Features Bookcases, Breakfast Bar, Built-in Features, Ceiling Fan(s), High Ceilings, Kitchen Island, No Smoking Home, Separate Entrance, Stone Counters, Storage, Vaulted Ceiling(s), Walk-In Closet(s)
Heating Forced Air, Natural Gas
Cooling Central Air
Flooring Carpet, Hardwood, Tile
Fireplaces Number 2
Fireplaces Type Basement, Den, Family Room, Gas, Mantle, Stone, Tile
Appliance Central Air Conditioner, Dishwasher, Electric Stove, Garage Control(s), Microwave, Refrigerator, Washer/Dryer, Window Coverings
Laundry Main Level, Sink
Exterior
Parking Features Double Garage Attached, Driveway, Enclosed, Garage Door Opener, Garage Faces Front, Heated Garage, Quad or More Detached
Garage Spaces 2.0
Garage Description Double Garage Attached, Driveway, Enclosed, Garage Door Opener, Garage Faces Front, Heated Garage, Quad or More Detached
Fence Fenced
Community Features Park, Schools Nearby, Playground, Sidewalks, Street Lights, Shopping Nearby
Roof Type Asphalt Shingle
Porch Deck, Pergola
Lot Frontage 25.76
Total Parking Spaces 4
Building
Lot Description Back Yard, Backs on to Park/Green Space, Cul-De-Sac, Lawn, Level, Pie Shaped Lot, Views
Building Description Brick,Stucco,Wood Frame, 24 x 24 heated workshop in backyard
Foundation Poured Concrete
Architectural Style 2 Storey
Level or Stories Two
Structure Type Brick,Stucco,Wood Frame
Others
Restrictions None Known
Tax ID 76548169
Ownership Private
Read Less Info
Want to know what your home might be worth? Contact us for a FREE valuation!

Our team is ready to help you sell your home for the highest possible price ASAP
"My job is to find and attract mastery-based agents to the office, protect the culture, and make sure everyone is happy! "


