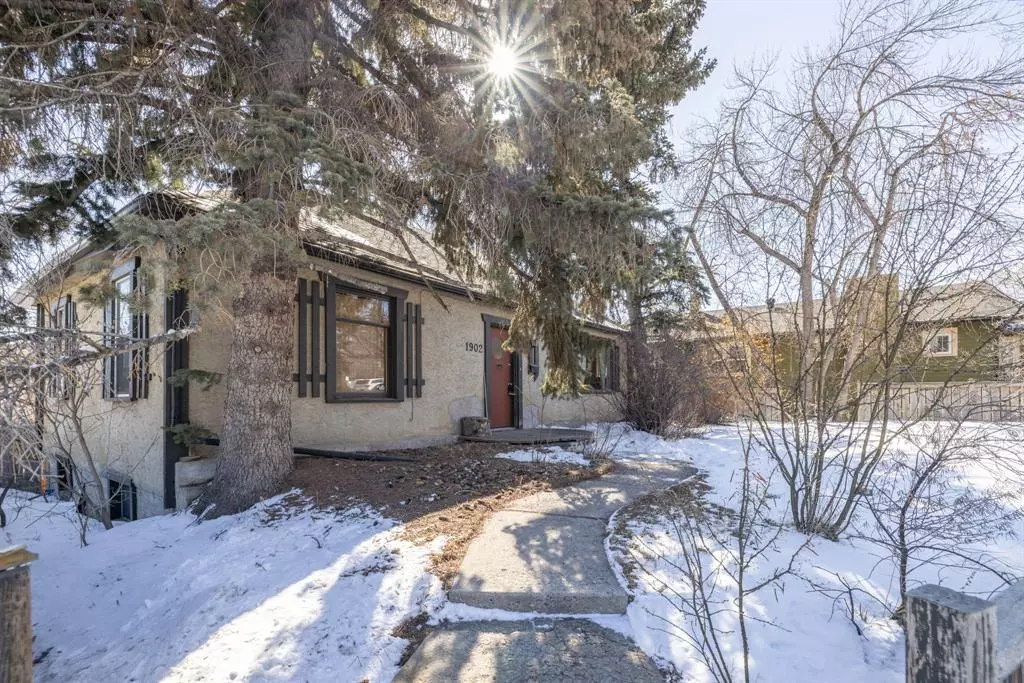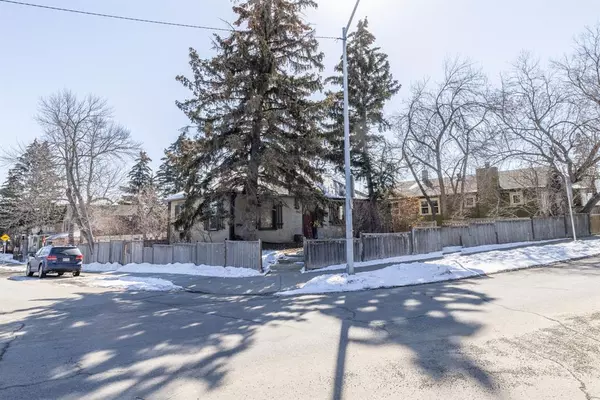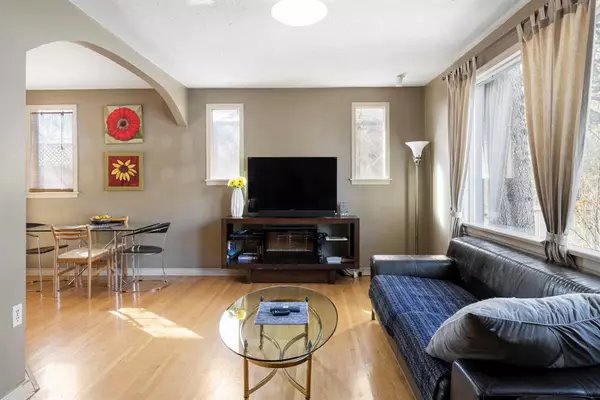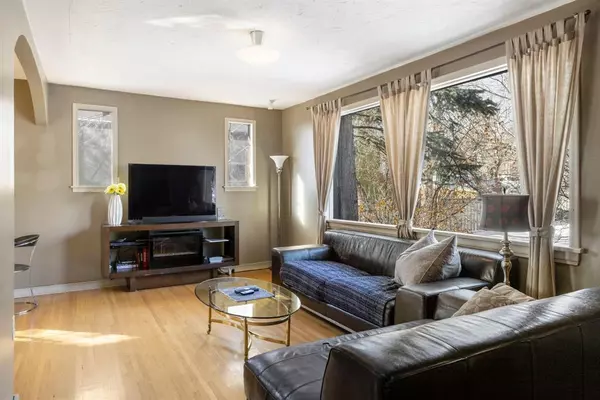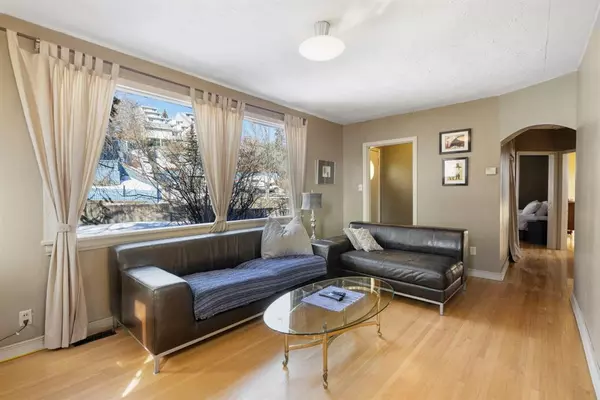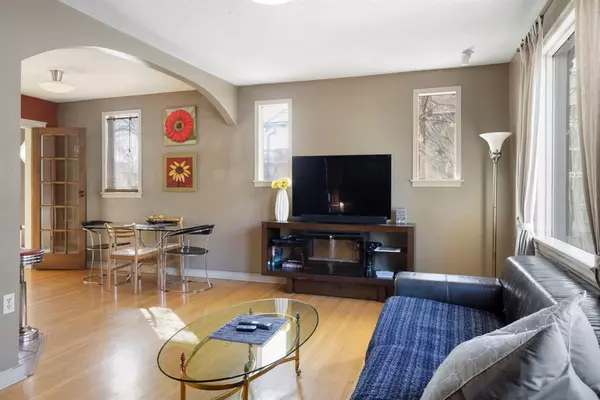$650,000
$665,000
2.3%For more information regarding the value of a property, please contact us for a free consultation.
3 Beds
2 Baths
1,154 SqFt
SOLD DATE : 04/04/2023
Key Details
Sold Price $650,000
Property Type Single Family Home
Sub Type Detached
Listing Status Sold
Purchase Type For Sale
Square Footage 1,154 sqft
Price per Sqft $563
Subdivision Ramsay
MLS® Listing ID A2035790
Sold Date 04/04/23
Style Bungalow
Bedrooms 3
Full Baths 2
Originating Board Calgary
Year Built 1910
Annual Tax Amount $4,082
Tax Year 2022
Lot Size 5,575 Sqft
Acres 0.13
Property Description
OPEN HOUSE SATURDAY 1:00-3:00 pm -- RAMSAY CHARACTER HOME with walk-out basement! Enjoy entertaining in this open concept home with a sunny main floor, spacious living room and functional kitchen complete with pantry cabinetry and peninsula with retro bar stools. French doors lead you to the light-filled and spacious den/studio with dining space and balcony! On the main floor you will also find 2 good sized bedrooms and a full bath. Downstairs, the walk-out basement is developed and only part of it is included in the square footage, as the excluded portion (747sqft) has ceiling heights just under 7', still high enough to be useable space. This area was once suited and there is a private entrance once used for suite access. You will also find another bedroom (may not be proper egress window) and a 4-piece bathroom. The large yard is great for a fire pit and dining on a lovely summer day. Lots of outside space to enjoy. It's a nice stroll to downtown and to the river paths, great shopping, restaurants and nightlife in popular Ramsay.
Location
Province AB
County Calgary
Area Cal Zone Cc
Zoning R-C2
Direction W
Rooms
Basement Finished, Walk-Out
Interior
Interior Features Closet Organizers, French Door, No Smoking Home
Heating Forced Air, Natural Gas
Cooling None
Flooring Carpet, Ceramic Tile, Hardwood
Appliance Dishwasher, Electric Stove, Refrigerator, Washer/Dryer Stacked, Window Coverings
Laundry Main Level
Exterior
Parking Features None, On Street
Garage Description None, On Street
Fence Fenced
Community Features Park, Playground, Schools Nearby, Shopping Nearby
Roof Type Asphalt Shingle
Porch Balcony(s), Deck
Lot Frontage 55.15
Exposure W
Total Parking Spaces 2
Building
Lot Description Back Lane, Back Yard, Corner Lot
Foundation Poured Concrete
Architectural Style Bungalow
Level or Stories One
Structure Type Stucco,Wood Frame
Others
Restrictions Encroachment
Tax ID 76836375
Ownership Private
Read Less Info
Want to know what your home might be worth? Contact us for a FREE valuation!

Our team is ready to help you sell your home for the highest possible price ASAP
"My job is to find and attract mastery-based agents to the office, protect the culture, and make sure everyone is happy! "


