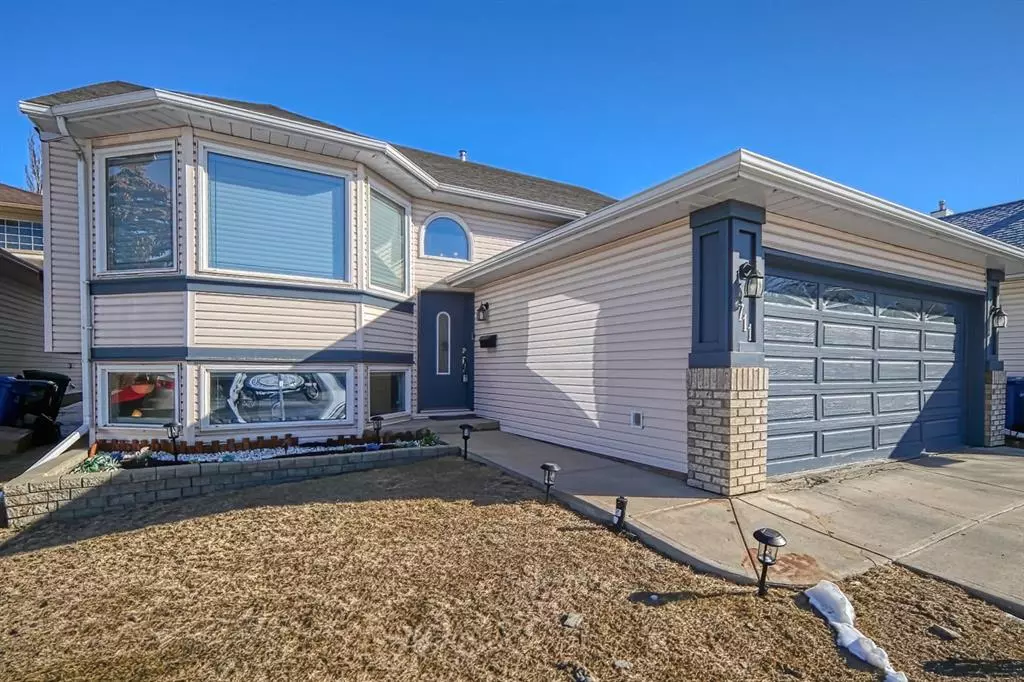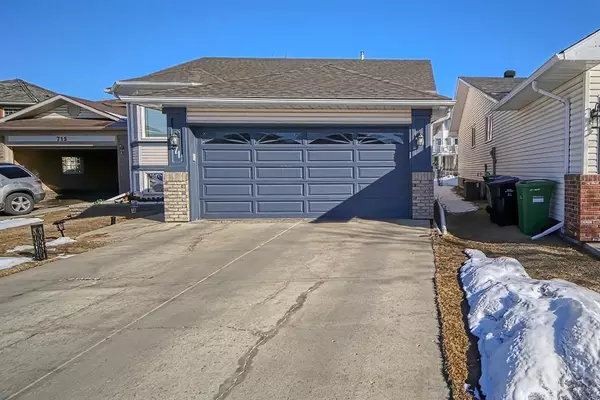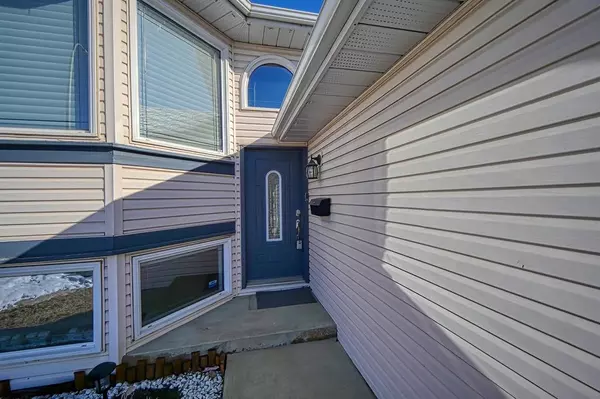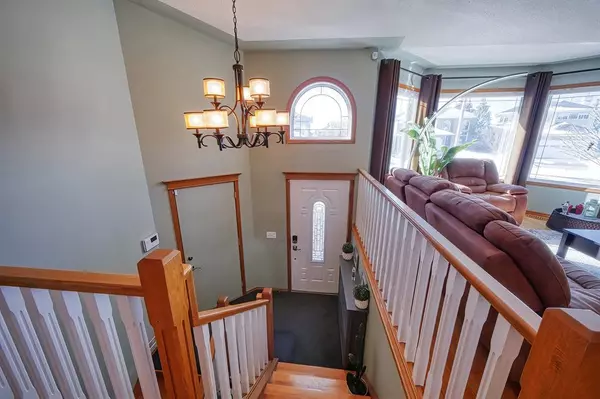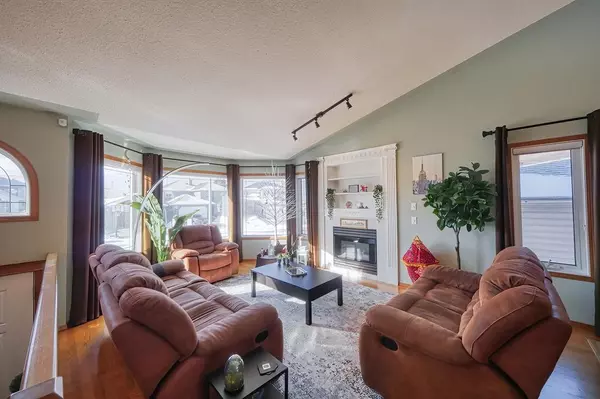$616,600
$599,988
2.8%For more information regarding the value of a property, please contact us for a free consultation.
4 Beds
3 Baths
1,305 SqFt
SOLD DATE : 04/04/2023
Key Details
Sold Price $616,600
Property Type Single Family Home
Sub Type Detached
Listing Status Sold
Purchase Type For Sale
Square Footage 1,305 sqft
Price per Sqft $472
Subdivision Scenic Acres
MLS® Listing ID A2034952
Sold Date 04/04/23
Style Bi-Level
Bedrooms 4
Full Baths 3
Originating Board Calgary
Year Built 1993
Annual Tax Amount $3,696
Tax Year 2022
Lot Size 5,791 Sqft
Acres 0.13
Property Sub-Type Detached
Property Description
This amazing GORGEOUS and STUNNING home located in a desirable community of Scenic Acres NW. Here is your chance to own a beautiful 4 Bedrooms Bi-Level home with great curb appeal, it is well maintained and well kept.
This lovely home welcomes you with a “sunny” South Facing living room and tons of natural lights and windows all around, plus a cozy fireplace to keep your family and your guest warm during the cold months.
The main floor welcomes you with a lovely kitchen which provides a modern feel, with a perfect breakfast nook an ample cabinet space plus a formal dining area for big gatherings. The main floor also has total of 3 bedrooms, A large size Master bedroom, it has its own ensuite and looks out the backyard, creates a peaceful retreat with 4pc Ensuite Bathroom and two good size bedrooms and 4pc kids' bathroom,
The Main Floor has beautiful hardwood floors and no carpets! There is a spacious and bright basement with laminate flooring all around and it can be used as a multipurpose area, whether it be an entertainment area great for game tables, a kid's zone, or another cozy family room with another fireplace to enjoy during the cold days. This nice basement has a 4th bedroom it is perfect for working from home you may use it as an office space or an additional guest room, the area also includes a 3-piece bathroom and a lot of storage space.
Don't forget the Double Car Garage and the quiet cul- de – sac
for the kids to play on the street with no worries.
Don't forget to BOOK your showing as this property won't last long!!!
Location
Province AB
County Calgary
Area Cal Zone Nw
Zoning R-C1
Direction S
Rooms
Other Rooms 1
Basement Finished, Full
Interior
Interior Features No Animal Home, No Smoking Home
Heating Forced Air
Cooling Central Air
Flooring Hardwood, Laminate
Fireplaces Number 2
Fireplaces Type Gas
Appliance Central Air Conditioner, Dishwasher, Electric Stove, Garburator, Refrigerator, Washer/Dryer
Laundry In Basement, Laundry Room
Exterior
Parking Features Double Garage Attached
Garage Spaces 2.0
Garage Description Double Garage Attached
Fence Fenced
Community Features Park, Playground, Schools Nearby, Shopping Nearby, Sidewalks, Street Lights
Roof Type Asphalt Shingle
Porch Deck
Lot Frontage 48.13
Exposure S
Total Parking Spaces 4
Building
Lot Description Cul-De-Sac
Foundation Poured Concrete
Architectural Style Bi-Level
Level or Stories Bi-Level
Structure Type Brick,Vinyl Siding,Wood Frame
Others
Restrictions None Known
Tax ID 76548180
Ownership Private
Read Less Info
Want to know what your home might be worth? Contact us for a FREE valuation!

Our team is ready to help you sell your home for the highest possible price ASAP
"My job is to find and attract mastery-based agents to the office, protect the culture, and make sure everyone is happy! "


