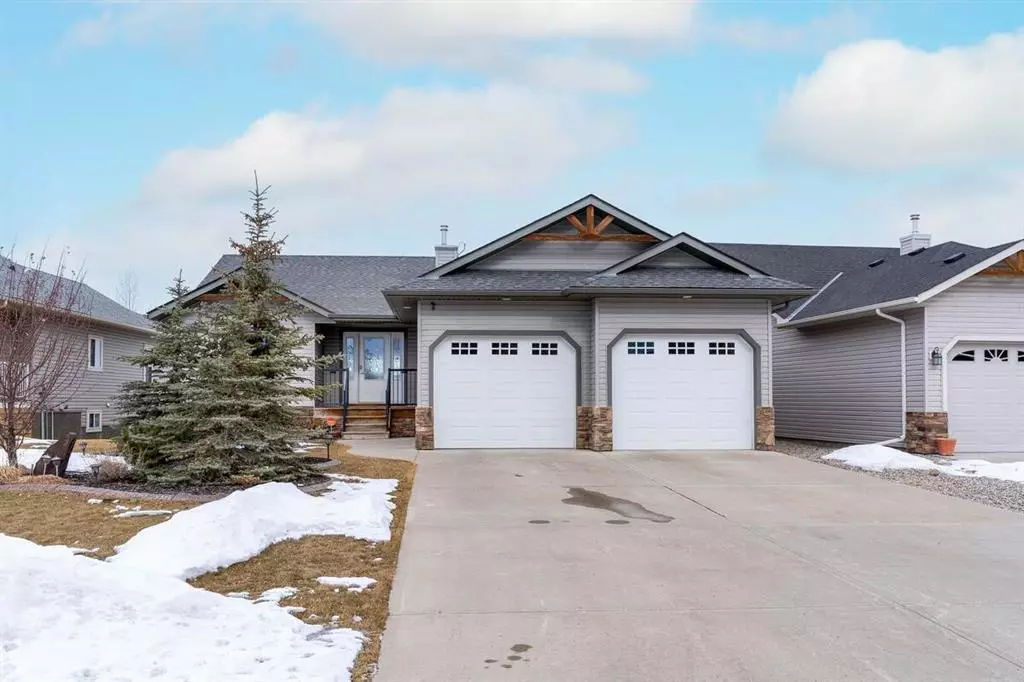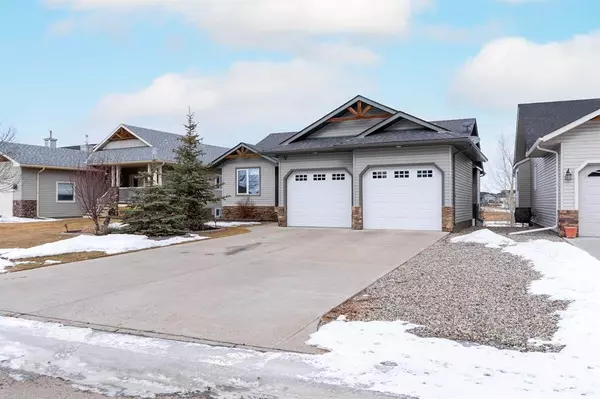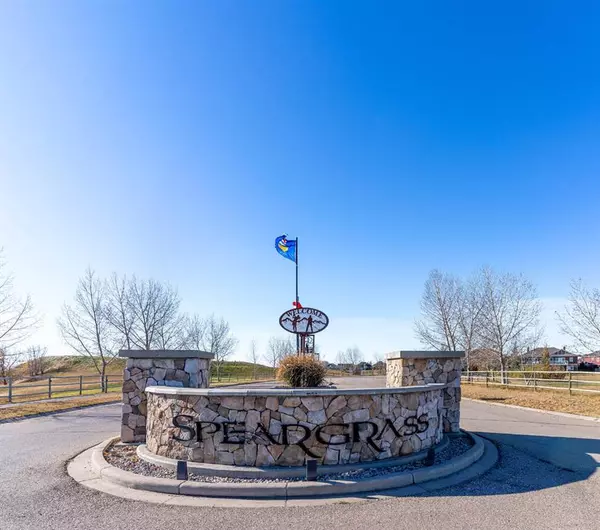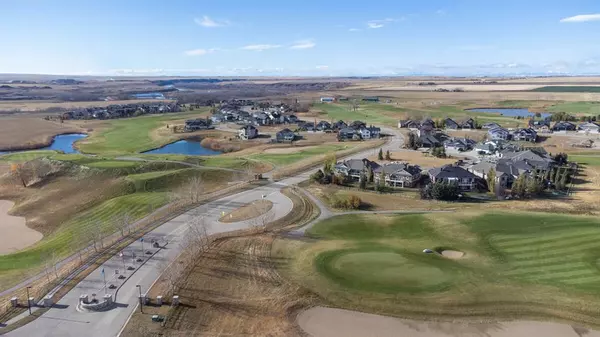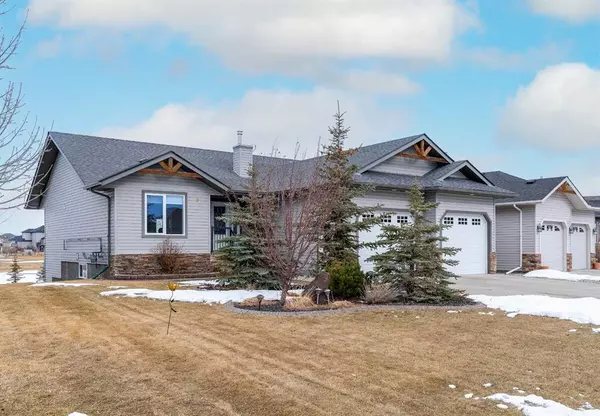$636,000
$649,000
2.0%For more information regarding the value of a property, please contact us for a free consultation.
5 Beds
3 Baths
1,512 SqFt
SOLD DATE : 04/04/2023
Key Details
Sold Price $636,000
Property Type Single Family Home
Sub Type Detached
Listing Status Sold
Purchase Type For Sale
Square Footage 1,512 sqft
Price per Sqft $420
MLS® Listing ID A2030453
Sold Date 04/04/23
Style Bungalow
Bedrooms 5
Full Baths 3
Originating Board Central Alberta
Year Built 2005
Annual Tax Amount $2,773
Tax Year 2022
Lot Size 7,169 Sqft
Acres 0.16
Property Description
For additional information, please click on Brochure button below. Beautifully renovated home backing onto hole #10 located in the quiet and serene Speargrass Golf Course Community. This stunning property features a main level with over 1500 sq.ft. of living space with a fully finished walkout basement. This home offers 5 bedrooms, 3 bathrooms, gas fireplace and vaulted ceilings. The entire home was completely renovated in 2022, boasting modern finishes including quartz counters and luxury vinyl plank floors throughout. The brand-new high efficiency boiler system services floor heat and domestic hot water needs, radiant in-floor heat in lower level. Keep cool with newly installed central air conditioning system! Enjoy the beautiful views of the golf course and the peaceful country setting. Don't miss out on this incredible opportunity to own this amazing property.
Location
Province AB
County Wheatland County
Zoning S-LDR
Direction S
Rooms
Other Rooms 1
Basement Finished, Walk-Out
Interior
Interior Features Built-in Features, Ceiling Fan(s), Central Vacuum, Kitchen Island, Open Floorplan, Pantry, Recessed Lighting, Recreation Facilities, Soaking Tub, Stone Counters, Sump Pump(s), Tankless Hot Water, Vaulted Ceiling(s), Vinyl Windows, Walk-In Closet(s)
Heating Boiler, Combination, High Efficiency, Mid Efficiency, Fireplace(s), Forced Air, Natural Gas, Radiant
Cooling Central Air
Flooring See Remarks
Fireplaces Number 1
Fireplaces Type Gas
Appliance Dishwasher, Gas Stove, Microwave Hood Fan, Refrigerator, Satellite TV Dish, Washer/Dryer, Water Conditioner, Window Coverings
Laundry Main Level
Exterior
Parking Features Double Garage Attached
Garage Spaces 2.0
Garage Description Double Garage Attached
Fence Fenced
Community Features Clubhouse, Fishing, Golf, Park, Schools Nearby, Playground, Street Lights
Roof Type Asphalt Shingle
Porch Deck, Front Porch
Lot Frontage 63.0
Total Parking Spaces 4
Building
Lot Description Back Yard, Close to Clubhouse, Front Yard, Lawn, Gentle Sloping, Irregular Lot, Landscaped, On Golf Course, Views
Foundation Poured Concrete
Architectural Style Bungalow
Level or Stories One
Structure Type Concrete,Stone,Vinyl Siding,Wood Frame
Others
Restrictions Restrictive Covenant-Building Design/Size
Tax ID 76725639
Ownership Private
Read Less Info
Want to know what your home might be worth? Contact us for a FREE valuation!

Our team is ready to help you sell your home for the highest possible price ASAP
"My job is to find and attract mastery-based agents to the office, protect the culture, and make sure everyone is happy! "


