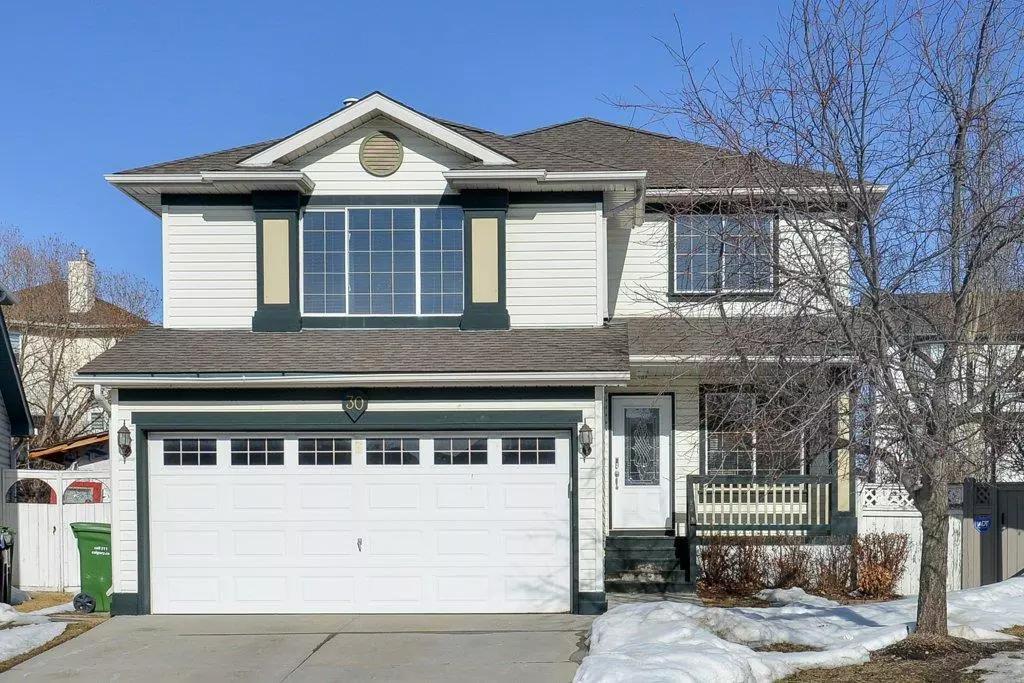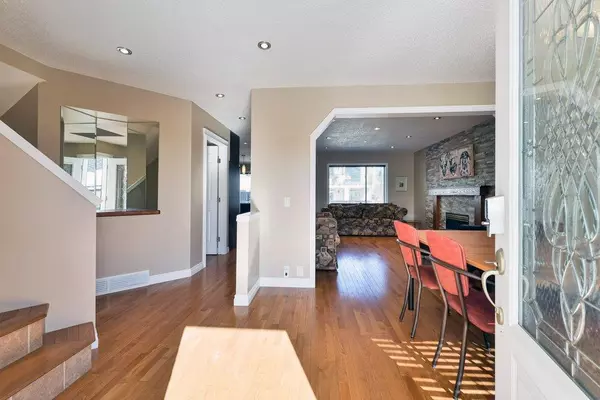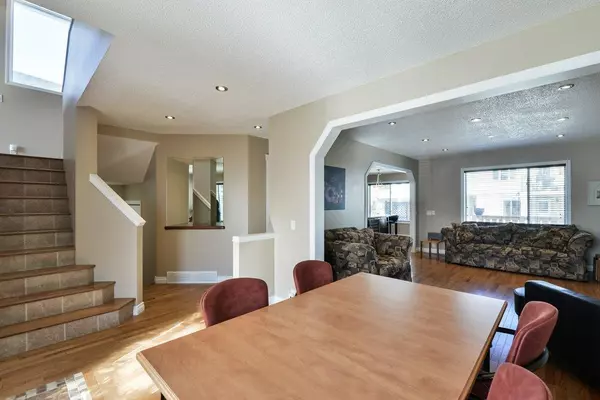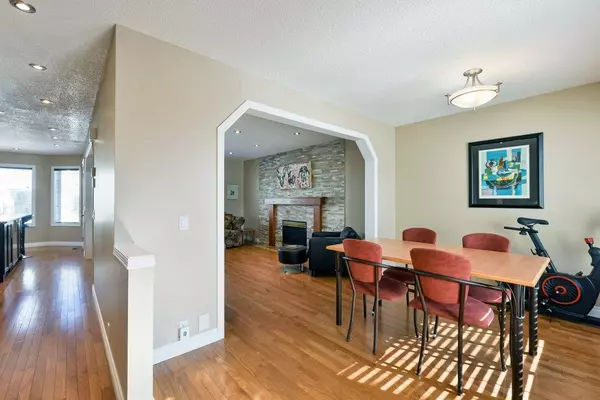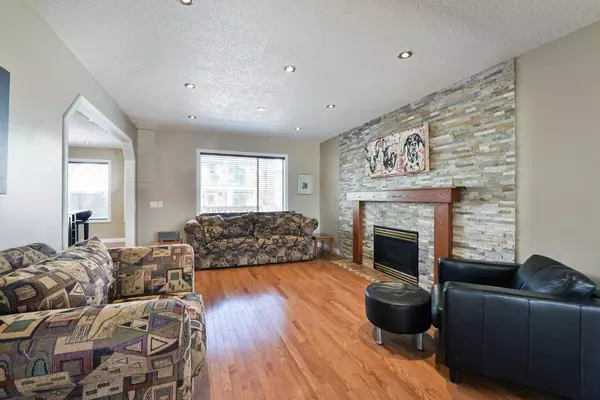$655,000
$609,800
7.4%For more information regarding the value of a property, please contact us for a free consultation.
4 Beds
3 Baths
1,872 SqFt
SOLD DATE : 04/05/2023
Key Details
Sold Price $655,000
Property Type Single Family Home
Sub Type Detached
Listing Status Sold
Purchase Type For Sale
Square Footage 1,872 sqft
Price per Sqft $349
Subdivision Scenic Acres
MLS® Listing ID A2031747
Sold Date 04/05/23
Style 2 Storey Split
Bedrooms 4
Full Baths 2
Half Baths 1
Originating Board Calgary
Year Built 1997
Annual Tax Amount $3,732
Tax Year 2022
Lot Size 4,456 Sqft
Acres 0.1
Property Sub-Type Detached
Property Description
Sitting on quiet pie shaped lot in the heart of Scenic Acres find this extensively up-graded home. Walking in the main floor you are greeted with hardwood flooring throughout, a spacious open living room with fireplace featuring a stone wall. Adjacent find an updated custom kitchen with large island updated cabinets, granite counter tops, updated lighting, high end appliance package including built in coffee machine, wine fridge and blue star gas range. Finish the main floor with a formal dining room, main floor laundry with updated 2-piece bath. The Upper floor boasts a bonus room with a 2nd gas fireplace, huge Master Bedroom with updated ensuite, 2 additional bedrooms and 4-piece main bath. Fully developed basement with a 4th bedroom and rec-room with newer carpet. Fully landscaped front and backyard fenced with patio area and fire-pit. Great location, close to both public and Catholic Schools, Parks, and a short walk to C-train and Crowfoot Shopping Center. Schools Public, Scenic Acres School K-4, Arbour Lake School 5-9, Robert Thirsk High School 10-12 Catholic, Elementary Msgr. Doyle, Jr. High St. Vincent, High School St. Francis.
Location
Province AB
County Calgary
Area Cal Zone Nw
Zoning R-C1
Direction SW
Rooms
Other Rooms 1
Basement Finished, Full
Interior
Interior Features Breakfast Bar, Granite Counters, Kitchen Island, Pantry
Heating Forced Air, Natural Gas
Cooling None
Flooring Carpet, Hardwood, Tile
Fireplaces Number 2
Fireplaces Type Family Room, Gas, Living Room
Appliance Dishwasher, Dryer, Garage Control(s), Garburator, Gas Stove, Microwave, Range Hood, Refrigerator, Washer, Window Coverings, Wine Refrigerator
Laundry In Bathroom, Main Level
Exterior
Parking Features Double Garage Attached, Garage Faces Front
Garage Spaces 2.0
Garage Description Double Garage Attached, Garage Faces Front
Fence Fenced
Community Features Schools Nearby, Playground
Roof Type Asphalt Shingle
Porch Deck, Front Porch, Patio
Lot Frontage 24.05
Total Parking Spaces 4
Building
Lot Description Cul-De-Sac, Pie Shaped Lot
Foundation Poured Concrete
Architectural Style 2 Storey Split
Level or Stories Two
Structure Type Vinyl Siding,Wood Frame
Others
Restrictions None Known
Tax ID 76336098
Ownership Private
Read Less Info
Want to know what your home might be worth? Contact us for a FREE valuation!

Our team is ready to help you sell your home for the highest possible price ASAP
"My job is to find and attract mastery-based agents to the office, protect the culture, and make sure everyone is happy! "


