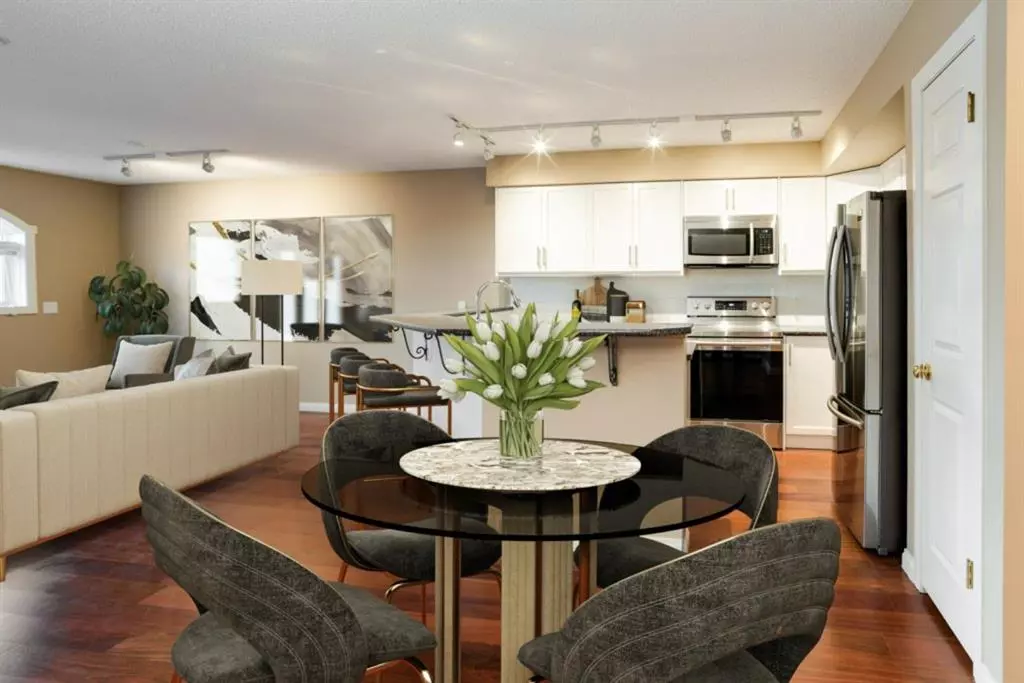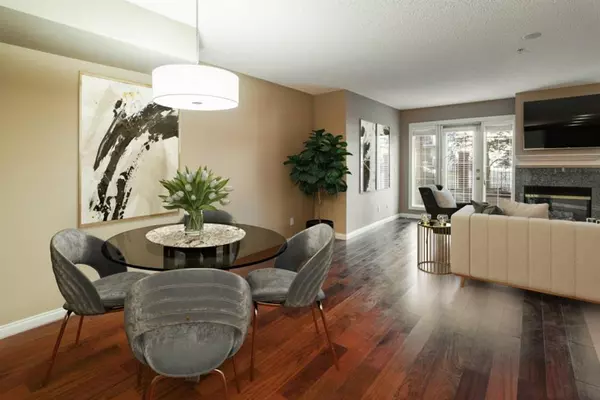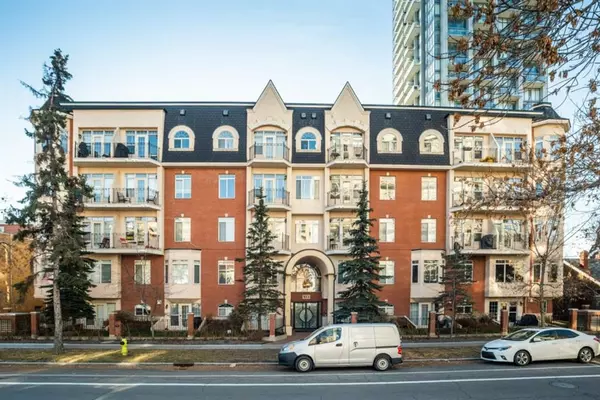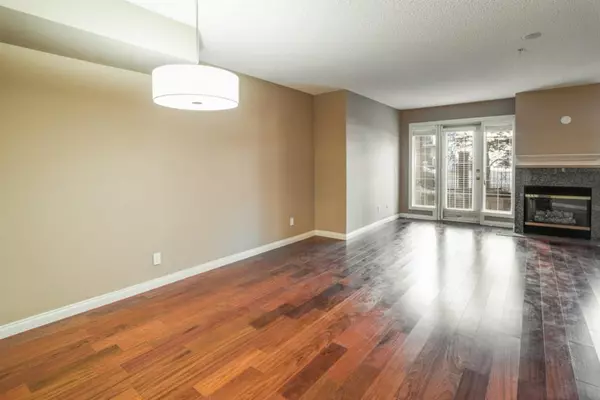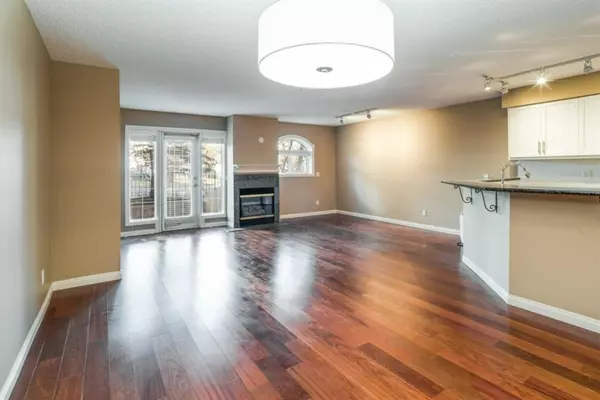$356,000
$364,900
2.4%For more information regarding the value of a property, please contact us for a free consultation.
2 Beds
3 Baths
1,332 SqFt
SOLD DATE : 04/06/2023
Key Details
Sold Price $356,000
Property Type Townhouse
Sub Type Row/Townhouse
Listing Status Sold
Purchase Type For Sale
Square Footage 1,332 sqft
Price per Sqft $267
Subdivision Beltline
MLS® Listing ID A2028762
Sold Date 04/06/23
Style Townhouse
Bedrooms 2
Full Baths 2
Half Baths 1
Condo Fees $913
Originating Board Calgary
Year Built 1998
Annual Tax Amount $2,280
Tax Year 2022
Property Sub-Type Row/Townhouse
Property Description
**NEW PRICE**OPEN HOUSE| SAT MAR 4th 2-3:30pm** LUXURY, LOCATION AND EXCLUSIVITY; that is what you will feel, living in this multi-level downtown suite. Brazilian Cherry Hardwood flooring, Granite Kitchen countertops, Stainless steel appliances, In-Floor heating, and Gas Fireplace. Conveniently situated close to trendy 17th Ave's coffee spots, restaurants, Best Buy, Canadian Tire and Urban Fair. The Savoy building is all about Exclusivity; and this suite is that exact representation. You have your own ground floor patio facing 15th Ave. Your own private entrance. Heated Underground garage, the list goes on and on.
RECENT RENOVATIONS: Renovations within last year totaling $75,000 including: Hardwood flooring (Brazilian Cherry) that purifies the air in the home, carpeting, kitchen cabinet, granite kitchen counter tops, stainless steel appliances (set of 4), window blinds (all windows), light fixtures and freshly painted (ceilings, walls & trim).
COMMON AREA IMPROVEMENTS: within last year the condo newly painted hallway walls and wainscoting , New hallway carpeting, New hallway light fixtures and Building roof was redone about 2-3 years ago.
ADDITIONAL BENEFITS: this home also includes in floor radiant heat throughout, three entrances (one on each level + an entrance through the patio door), a titled parking spot in the heated underground garage, plenty of storage in the unit, in suite laundry and conveniently located minutes away from Best Buy, Urban Fair, Canadian Tire, coffee shops, Good life gym, parks, playgrounds, shopping and restaurants, you won't want to miss seeing this home.
LOCATION: Enjoy the ultimate walkable lifestyle, with shops, restaurants, parks, and transit just around the corner. Park your car in the underground heated parking stall and relax knowing the condo fees cover most utilities and common area maintenance. Join us on a virtual tour and video walk-through to see why this fully renovated inner-city gem is the perfect place to call home.
Location
Province AB
County Calgary
Area Cal Zone Cc
Zoning CC-MH
Direction N
Rooms
Other Rooms 1
Basement None
Interior
Interior Features Breakfast Bar, Built-in Features, Closet Organizers, Elevator, Granite Counters, High Ceilings, Kitchen Island, No Animal Home, No Smoking Home, Open Floorplan, Pantry, Separate Entrance, Storage, Walk-In Closet(s)
Heating In Floor, Fireplace(s), Natural Gas
Cooling None
Flooring Carpet, Ceramic Tile, Hardwood
Fireplaces Number 1
Fireplaces Type Gas, Living Room, Mantle
Appliance Dishwasher, Dryer, Electric Stove, Microwave, Refrigerator, Washer, Window Coverings
Laundry In Unit
Exterior
Parking Features Garage Door Opener, Heated Garage, Stall, Titled, Underground
Garage Description Garage Door Opener, Heated Garage, Stall, Titled, Underground
Fence Fenced, Partial
Community Features Park, Playground, Schools Nearby, Shopping Nearby, Sidewalks, Street Lights
Amenities Available Elevator(s), Park, Secured Parking, Storage, Trash, Visitor Parking
Roof Type Asphalt Shingle
Porch Patio
Exposure N
Total Parking Spaces 1
Building
Lot Description Front Yard, Treed
Story 5
Foundation Poured Concrete
Architectural Style Townhouse
Level or Stories Multi Level Unit
Structure Type Brick,Stucco,Wood Frame
Others
HOA Fee Include Common Area Maintenance,Gas,Heat,Insurance,Interior Maintenance,Maintenance Grounds,Professional Management,Reserve Fund Contributions,Sewer,Snow Removal,Trash,Water
Restrictions None Known
Ownership Private
Pets Allowed Restrictions
Read Less Info
Want to know what your home might be worth? Contact us for a FREE valuation!

Our team is ready to help you sell your home for the highest possible price ASAP
"My job is to find and attract mastery-based agents to the office, protect the culture, and make sure everyone is happy! "


