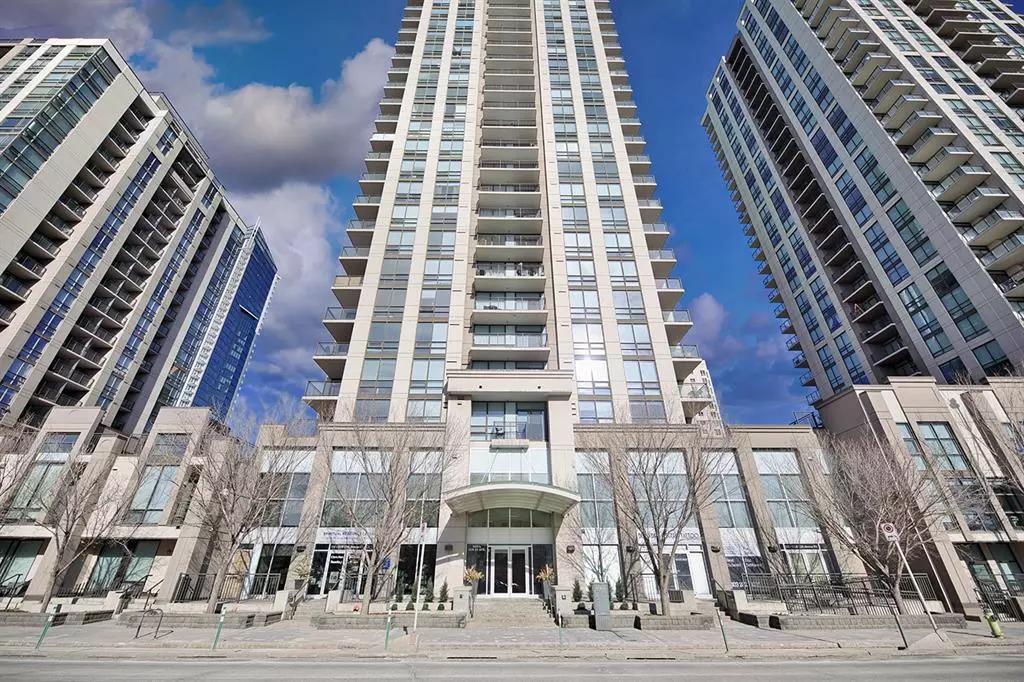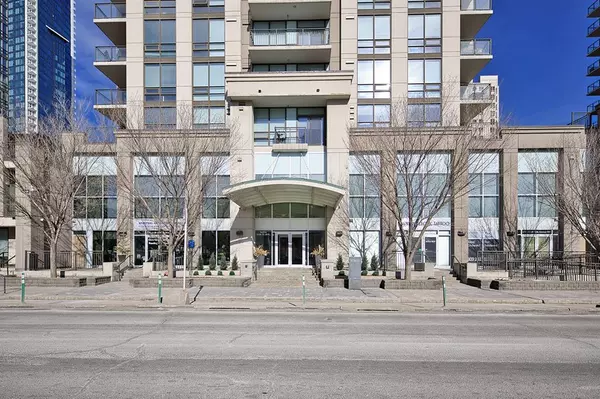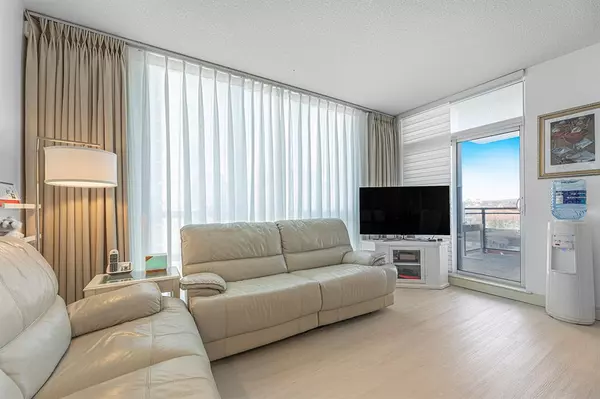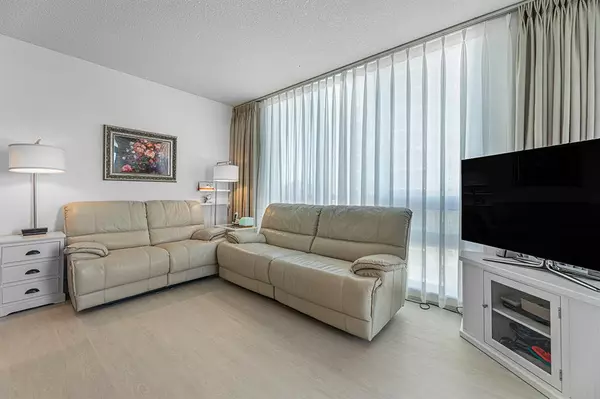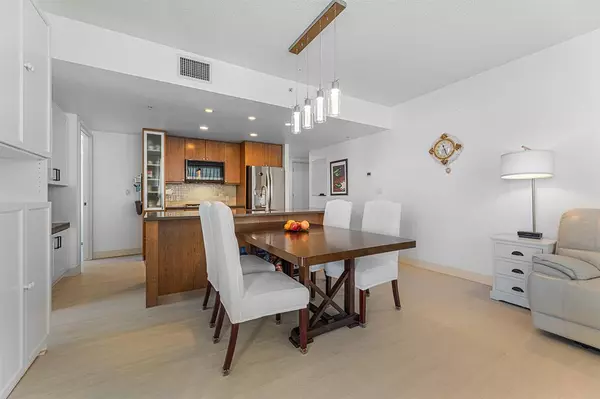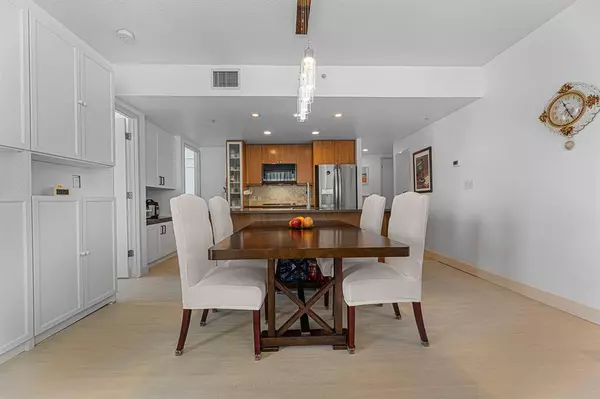$370,000
$375,000
1.3%For more information regarding the value of a property, please contact us for a free consultation.
2 Beds
2 Baths
821 SqFt
SOLD DATE : 04/06/2023
Key Details
Sold Price $370,000
Property Type Condo
Sub Type Apartment
Listing Status Sold
Purchase Type For Sale
Square Footage 821 sqft
Price per Sqft $450
Subdivision Beltline
MLS® Listing ID A2029765
Sold Date 04/06/23
Style High-Rise (5+)
Bedrooms 2
Full Baths 2
Condo Fees $644/mo
Originating Board Calgary
Year Built 2008
Annual Tax Amount $1,848
Tax Year 2022
Property Sub-Type Apartment
Property Description
This spacious home boasts open concept plan of living room and kitchen which is bathed in the natural light from the floor to ceiling windows. The gourmet kitchen is equipped with full height cabinets, a central island with eating-in breakfast bar, gas stove, a pull-out hood fan under the microwave to save your counter space. Of course, the counters are quartz in quality. The master bedroom has walk-through closets and a 4 pc ensuite where extra storage cabinets and shelf are installed to maximize your convenience. Brand new Full Height storage cabinet with glass door is installed for your needs! The second bedroom has two sides of windows to allow more lights in. The 3 pc bathroom with a glass shower door is also upgraded by the extra cabinets and towel bars. The extra-large in-suite laundry room has extra shelves too!
This home comes with a titled & heated underground parking stall and a separate storage locker. The complex provides a gym, party room, guest room, and 24-hr concierge service for its residents.
This secured condo is located a few blocks away from the Red Mile, one block to the CO-OP grocery store, plus walking distance (1.2km) to the provincial top-ranking High School-Western Canada High School. Across the street is the Connaught Elementary School and play field.
Urban living in the heart of Downtown Calgary starts from here with your dream home!
Location
Province AB
County Calgary
Area Cal Zone Cc
Zoning CC-X
Direction W
Rooms
Other Rooms 1
Interior
Interior Features Granite Counters, High Ceilings, Kitchen Island, See Remarks, Storage
Heating Fan Coil, Natural Gas
Cooling Central Air
Flooring Ceramic Tile, Vinyl Plank
Appliance Dishwasher, Garage Control(s), Gas Cooktop, Microwave Hood Fan, Refrigerator, Washer/Dryer Stacked, Window Coverings
Laundry In Unit
Exterior
Parking Features Heated Garage, Secured, See Remarks, Titled, Underground
Garage Description Heated Garage, Secured, See Remarks, Titled, Underground
Community Features Clubhouse
Amenities Available Clubhouse
Porch Balcony(s)
Exposure N,W
Total Parking Spaces 1
Building
Story 24
Architectural Style High-Rise (5+)
Level or Stories Single Level Unit
Structure Type Concrete
Others
HOA Fee Include Common Area Maintenance,Gas,Heat,Insurance,Parking,Professional Management,Reserve Fund Contributions,Security,Security Personnel,See Remarks,Trash,Water
Restrictions Pet Restrictions or Board approval Required,Pets Allowed
Ownership Private
Pets Allowed Yes
Read Less Info
Want to know what your home might be worth? Contact us for a FREE valuation!

Our team is ready to help you sell your home for the highest possible price ASAP
"My job is to find and attract mastery-based agents to the office, protect the culture, and make sure everyone is happy! "


