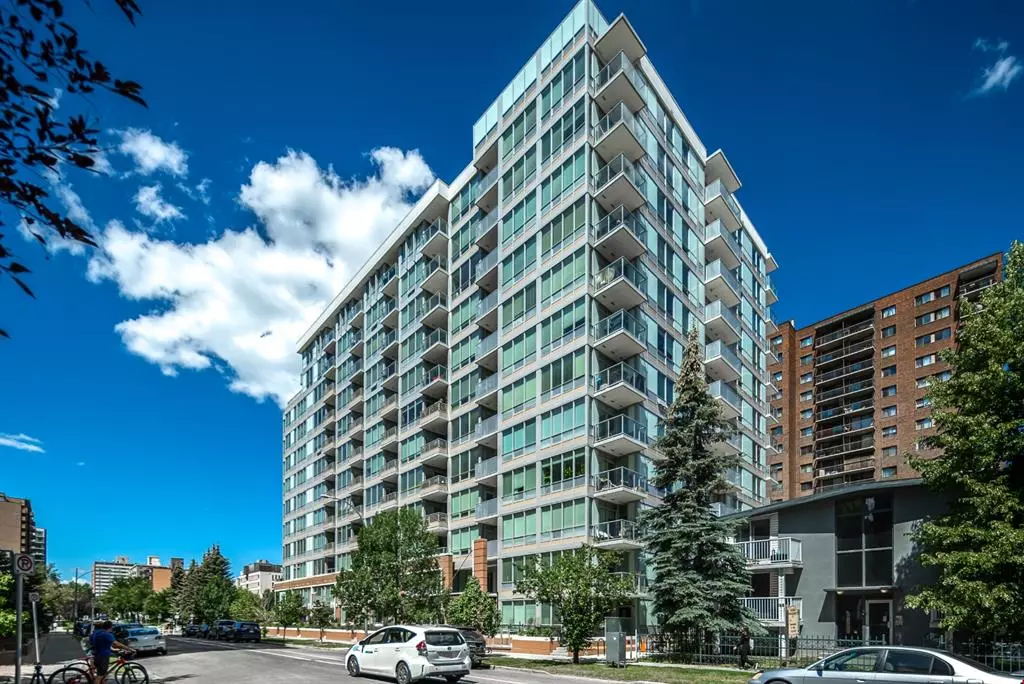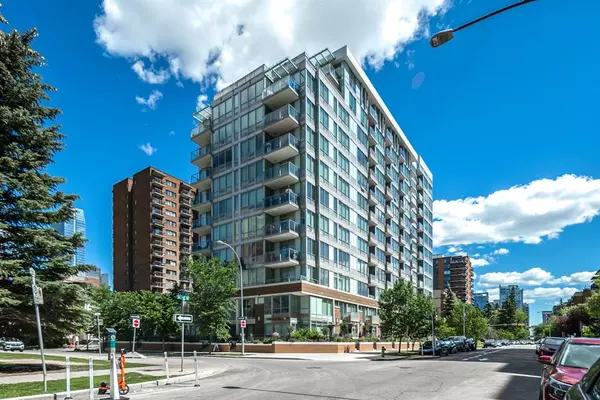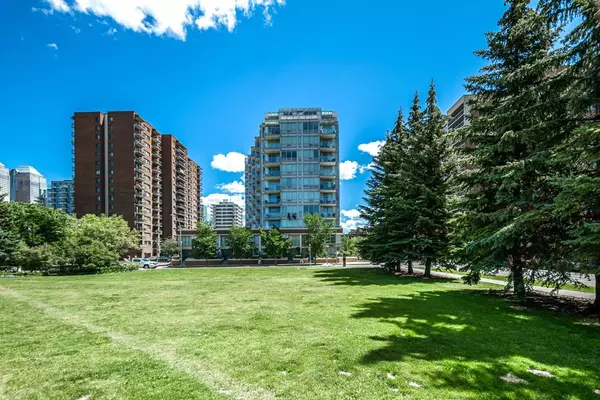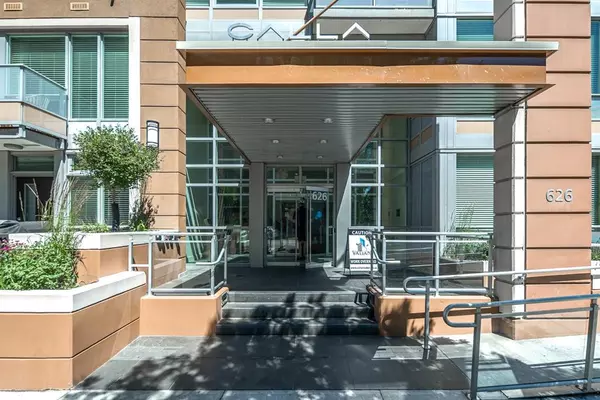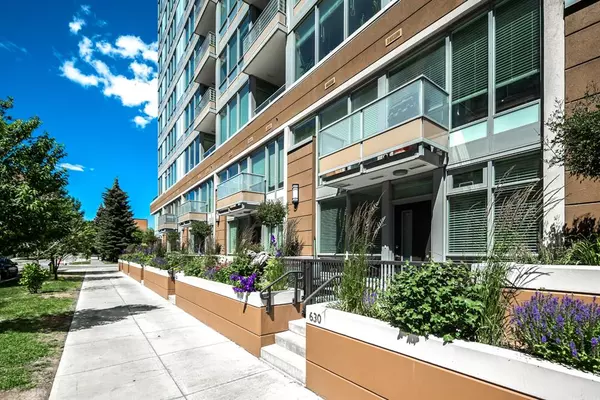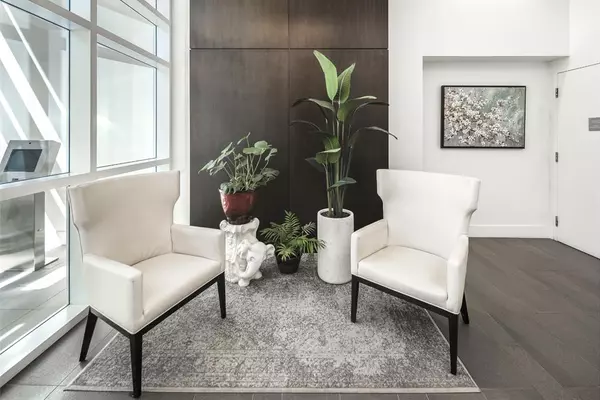$280,000
$288,500
2.9%For more information regarding the value of a property, please contact us for a free consultation.
1 Bed
1 Bath
573 SqFt
SOLD DATE : 04/06/2023
Key Details
Sold Price $280,000
Property Type Condo
Sub Type Apartment
Listing Status Sold
Purchase Type For Sale
Square Footage 573 sqft
Price per Sqft $488
Subdivision Beltline
MLS® Listing ID A2034655
Sold Date 04/06/23
Style High-Rise (5+)
Bedrooms 1
Full Baths 1
Condo Fees $379/mo
Originating Board Calgary
Year Built 2013
Annual Tax Amount $1,648
Tax Year 2022
Property Sub-Type Apartment
Property Description
Welcome to Calla, where luxury meets the convenience of a maintenance-free lifestyle in the Beltline! This One bedroom + den is 574 sqft, one of largest one bed unit in the building, offering a sunny south exposure and open concept floor plan featuring a stunning living room featuring wall-to-wall windows that has tons of natural light! The gourmet kitchen is showcased by a huge Quartz marble tops island with breakfast bar, stainless steel appliances, plenty of cabinetry & spacious dining area perfect for the home gourmet chef! The master bedroom comes complete with a dream 4-piece ensuite & spacious closet. The dark high end laminate floor unites the living space of this home and offers a rich sophisticated look. South facing den/flex room is the ideal space for your dream WFH set-up. Other features include NEW 2022 Washer and Dryer, air conditioning, Garburator, south-facing balcony, an oversized titled underground parking stall & storage locker (located across the hall on the same floor as the unit). Amenities at Calla are first-class & include a fitness plus yoga studio, Sauna/steam room, a private outdoor courtyard, guest suite, bike storage & concierge. Centrally located & just steps away from parks, 17th Ave - pubs, restaurants galore, trendy coffee shops, chic shopping + all other amenities.
Location
Province AB
County Calgary
Area Cal Zone Cc
Zoning CC-MH
Direction N
Interior
Interior Features Closet Organizers, No Animal Home, No Smoking Home, Open Floorplan, Storage
Heating Boiler
Cooling Central Air
Flooring Carpet, Ceramic Tile, Laminate
Appliance Dishwasher, Electric Stove, Garburator, Microwave Hood Fan, Washer/Dryer Stacked, Window Coverings
Laundry In Unit
Exterior
Parking Features Parkade, Underground
Garage Description Parkade, Underground
Fence None
Community Features Park, Schools Nearby, Playground, Sidewalks, Street Lights, Tennis Court(s), Shopping Nearby
Amenities Available Elevator(s), Fitness Center, Parking, Sauna
Roof Type Tar/Gravel
Porch Balcony(s)
Exposure N
Total Parking Spaces 1
Building
Story 12
Architectural Style High-Rise (5+)
Level or Stories Single Level Unit
Structure Type Concrete
Others
HOA Fee Include Amenities of HOA/Condo,Common Area Maintenance,Heat,Insurance,Maintenance Grounds,Parking,Professional Management,Reserve Fund Contributions,Residential Manager,Security,Security Personnel,Sewer,Snow Removal,Trash,Water
Restrictions Board Approval,Pet Restrictions or Board approval Required
Tax ID 76732323
Ownership Private
Pets Allowed Restrictions
Read Less Info
Want to know what your home might be worth? Contact us for a FREE valuation!

Our team is ready to help you sell your home for the highest possible price ASAP
"My job is to find and attract mastery-based agents to the office, protect the culture, and make sure everyone is happy! "


